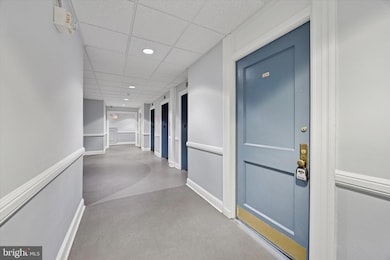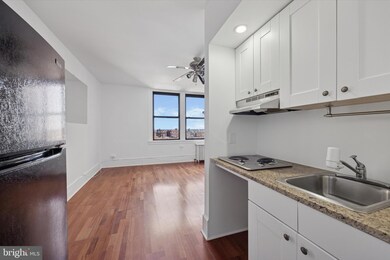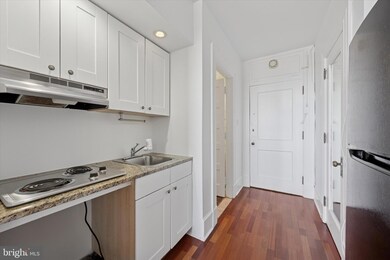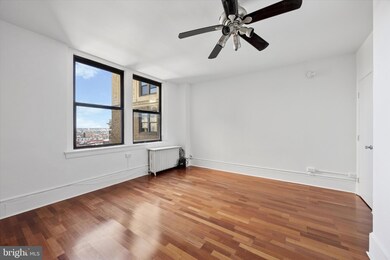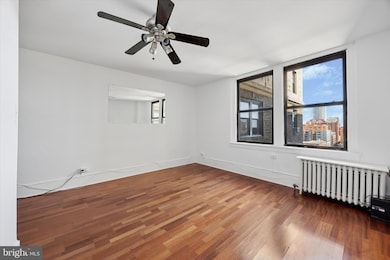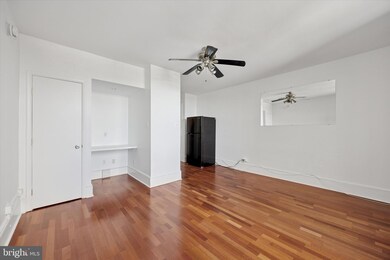
The Arts Condominium 1324 Locust St Unit 1232 Philadelphia, PA 19107
Washington Square West NeighborhoodHighlights
- Concierge
- 3-minute walk to 12Th-13Th & Locust St
- Elevator
- Fitness Center
- Efficiency Studio
- Forced Air Heating and Cooling System
About This Home
As of May 2025Welcome to 1324 Locust St Unit #1232 in the sought after Arts Condominium Building. 1232 is the model unit (when first sold) that boasts a built in kitchen as well as storage, a tiled bath, and built in workspace in the charming open concept space. An end unit with just one neighbor, this is the largest studio in the building. This unit is perched in a prime center city location with spectacular views of the city and amenities paired with walkability that make it a MUST SEE. The building holds many amenities including a secured Lobby with 24/7 attendant on duty. The Arts Condominium Building is an elevator, hi-rise building that contains free WIFI in the lobby and community room areas. There is also a fitness center in the building for resident use. Your condo fee includes heat, water, electric, wifi, building insurance, fitness room, and community room. This location is convenient to Jefferson, Independence Hall, Reading terminal, NJ PATCO high speed line, public transit, as well as many other entertainment venues, restaurants, and shops. Don't delay. Schedule your tour today!
Property Details
Home Type
- Condominium
Est. Annual Taxes
- $1,640
Year Built
- Built in 1900
HOA Fees
- $520 Monthly HOA Fees
Home Design
- Studio
- Masonry
Interior Spaces
- 1 Full Bathroom
- 402 Sq Ft Home
- Property has 1 Level
- Efficiency Studio
- Basement
- Laundry in Basement
- Washer and Dryer Hookup
Parking
- Public Parking
- On-Street Parking
- Unassigned Parking
Utilities
- Forced Air Heating and Cooling System
- Natural Gas Water Heater
Listing and Financial Details
- Tax Lot 140
- Assessor Parcel Number 888115832
Community Details
Overview
- $2,600 Capital Contribution Fee
- Association fees include common area maintenance, electricity, gas, heat, high speed internet, management, snow removal, trash, water, exterior building maintenance
- $350 Other One-Time Fees
- High-Rise Condominium
- Avenue Of The Arts Subdivision
- Property Manager
Amenities
- Concierge
- Laundry Facilities
- Elevator
Recreation
Pet Policy
- Pets allowed on a case-by-case basis
Ownership History
Purchase Details
Home Financials for this Owner
Home Financials are based on the most recent Mortgage that was taken out on this home.Purchase Details
Home Financials for this Owner
Home Financials are based on the most recent Mortgage that was taken out on this home.Similar Homes in Philadelphia, PA
Home Values in the Area
Average Home Value in this Area
Purchase History
| Date | Type | Sale Price | Title Company |
|---|---|---|---|
| Special Warranty Deed | $117,500 | Professional Group Abstract | |
| Special Warranty Deed | $160,422 | None Available |
Mortgage History
| Date | Status | Loan Amount | Loan Type |
|---|---|---|---|
| Open | $92,800 | New Conventional | |
| Previous Owner | $147,912 | New Conventional | |
| Previous Owner | $152,400 | Purchase Money Mortgage |
Property History
| Date | Event | Price | Change | Sq Ft Price |
|---|---|---|---|---|
| 05/30/2025 05/30/25 | Sold | $117,500 | -9.5% | $292 / Sq Ft |
| 03/25/2025 03/25/25 | For Sale | $129,900 | -- | $323 / Sq Ft |
Tax History Compared to Growth
Tax History
| Year | Tax Paid | Tax Assessment Tax Assessment Total Assessment is a certain percentage of the fair market value that is determined by local assessors to be the total taxable value of land and additions on the property. | Land | Improvement |
|---|---|---|---|---|
| 2025 | $1,641 | $117,200 | $10,500 | $106,700 |
| 2024 | $1,641 | $117,200 | $10,500 | $106,700 |
| 2023 | $1,641 | $117,200 | $10,500 | $106,700 |
| 2022 | $1,610 | $117,200 | $10,500 | $106,700 |
| 2021 | $1,610 | $0 | $0 | $0 |
| 2020 | $1,610 | $0 | $0 | $0 |
| 2019 | $1,564 | $0 | $0 | $0 |
| 2018 | $1,475 | $0 | $0 | $0 |
| 2017 | $1,475 | $0 | $0 | $0 |
| 2016 | $1,176 | $0 | $0 | $0 |
| 2015 | $1,126 | $0 | $0 | $0 |
| 2014 | -- | $84,000 | $6,400 | $77,600 |
| 2012 | -- | $6,752 | $1,344 | $5,408 |
Agents Affiliated with this Home
-
Dustin Seltzer

Seller's Agent in 2025
Dustin Seltzer
VRA Realty
(484) 354-7976
1 in this area
66 Total Sales
-
Tony Alicea

Buyer's Agent in 2025
Tony Alicea
Re/Max Centre Realtors
(215) 519-5907
1 in this area
25 Total Sales
About The Arts Condominium
Map
Source: Bright MLS
MLS Number: PAPH2460112
APN: 888115832
- 1324 Locust St Unit 1602
- 1324 Locust St Unit 1209
- 1324 Locust St Unit 1017
- 1324 Locust St Unit 1220
- 1324 Locust St Unit 619
- 1324 Locust St Unit 1528
- 1324 Locust St Unit 315
- 1324 Locust St Unit 720
- 1324 Locust St Unit 615
- 1324 Locust St Unit 1430
- 1324 Locust St Unit 428
- 1324 Locust St Unit 914/915
- 1324 Locust St Unit 329
- 1324 Locust St Unit 515
- 1324 Locust St Unit 631
- 1324 Locust St Unit 703
- 1324 Locust St Unit 717
- 1324 Locust St Unit 1016
- 1324 Locust St Unit 1502
- 1324 Locust St Unit 715

