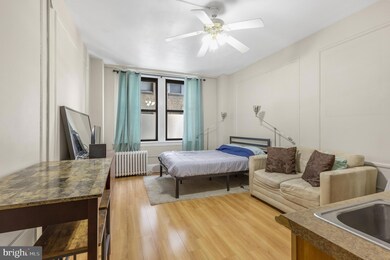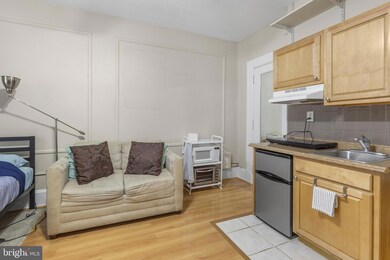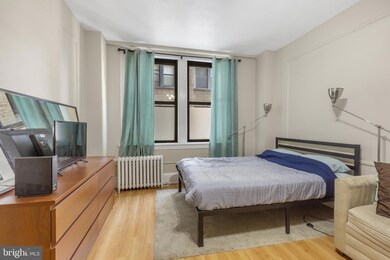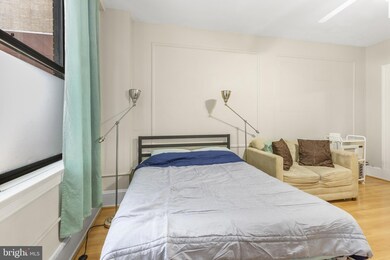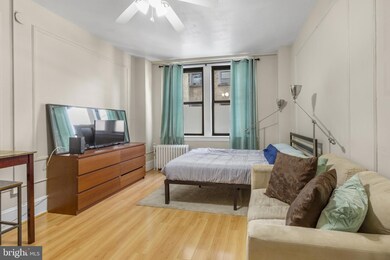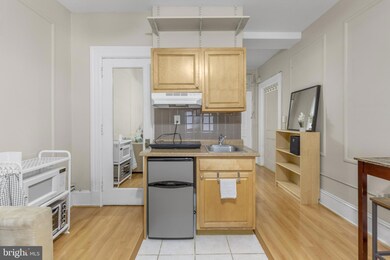The Arts Condominium 1324 Locust St Unit 329 Philadelphia, PA 19107
Washington Square West NeighborhoodHighlights
- Open Floorplan
- 3-minute walk to 12Th-13Th & Locust St
- Efficiency Studio
- Wood Flooring
- No HOA
- <<tubWithShowerToken>>
About This Home
Available Early August:
Step into the charm of 1324 Locust St #329, a delightful third-floor studio nestled within the vibrant Arts Condominium, where utilities are included and top-notch amenities await. This inviting space showcases an open layout with warm wood floors and a ceiling fan that keeps the comfort going year-round. Sunlight pours through large windows, creating a bright, airy atmosphere that’s ideal for plant lovers and cozy mornings. The compact kitchen makes great use of space with its tiled floors, matching backsplash, mini-fridge, and hotplate. There's a mirrored closet behind the kitchen door. The bathroom ties it all together with striking black-and-white tilework, a full bathtub/shower combo, and a sleek medicine cabinet. Designed for ease and efficiency, this studio balances style and function in all the right ways. Located in the Arts Condominium with building amenities that include a 24-hour front desk concierge, elevators, a stunning lobby with secure entry, fitness center, resident lounge with TV and couches, and laundry room. Schedule your showing today!
Lease Terms:
Generally, first month, last month, and one month security deposit due at, or prior to, lease signing. Other terms may be required by Landlord. $55 application fee per applicant. Water, gas, electricity, and internet are included in the monthly rental price. Tenants responsible for in-unit cable and $350 move-in fee. Landlord Requirements: Applicants to make 3x the monthly rent in verifiable net income, credit history to be considered (i.e. no active collections), no evictions within the past 4 years, and must have a verifiable rental history with on-time rental payments. Exceptions to this criteria may exist under the law and will be considered.
Pets are conditional on owner’s approval and require an additional monthly pet fee, if accepted. 1 pet maximum per unit. Building pet registration and policy: $120 nonrefundable pet registration fee, and $10 freight elevator fee, which must be used for pet transportation. 40lb weight limit for pets. Breed restrictions apply – please speak to a listing agent to discuss pet policy details.
The fee to use the Bike Storage Room is $50.00 and tenants are provided with a key to the room. There are bike racks in the room and it is totally up to the tenant whether they wish to secure their bike with a lock. The room, itself, is locked and only available to other residents with keys to the room. Residents using the Bike Room need to know that bikes can only be transported through our side entrance and then their bike must be carried through the lobby, down the steps and into the Bike Room. It is permissible to keep your bike in your condominium, as an alternative, in which case the resident will purchase a key to the freight elevator for $10.00. The following furnishings can remain if tenant wishes: Bed, Mattress, Futon, High table, High chairs, Chest of drawers, Mirrors, Cupboards, Rug, Large screen TV, Internet Modem.
Condo Details
Home Type
- Condominium
Est. Annual Taxes
- $1,095
Year Built
- Built in 1900
Home Design
- Studio
- Masonry
Interior Spaces
- 321 Sq Ft Home
- Property has 1 Level
- Open Floorplan
- Ceiling Fan
- Efficiency Studio
- Wood Flooring
Kitchen
- Kitchen in Efficiency Studio
- Cooktop<<rangeHoodToken>>
Bedrooms and Bathrooms
- 1 Full Bathroom
- <<tubWithShowerToken>>
Parking
- Public Parking
- On-Street Parking
- Unassigned Parking
Accessible Home Design
- Accessible Elevator Installed
- Halls are 36 inches wide or more
- Chairlift
- More Than Two Accessible Exits
Utilities
- Central Air
- Radiator
- Cable TV Available
Listing and Financial Details
- Residential Lease
- Security Deposit $1,075
- $350 Move-In Fee
- Requires 3 Months of Rent Paid Up Front
- Tenant pays for cable TV
- Rent includes electricity, gas, water, internet
- No Smoking Allowed
- 12-Month Min and 60-Month Max Lease Term
- Available 8/1/25
- $55 Application Fee
- Assessor Parcel Number 888115296
Community Details
Overview
- No Home Owners Association
- High-Rise Condominium
- Arts Condominium Community
- Center City Subdivision
Pet Policy
- Limit on the number of pets
- Pet Size Limit
- Dogs and Cats Allowed
- Breed Restrictions
Additional Features
- Laundry Facilities
- Front Desk in Lobby
Map
About The Arts Condominium
Source: Bright MLS
MLS Number: PAPH2478146
APN: 888115296
- 1324 Locust St Unit 1522
- 1324 Locust St Unit 1114
- 1324 Locust St Unit 901
- 1324 Locust St Unit 616
- 1324 Locust St Unit 1602
- 1324 Locust St Unit 1220
- 1324 Locust St Unit 619
- 1324 Locust St Unit 1528
- 1324 Locust St Unit 315
- 1324 Locust St Unit 720
- 1324 Locust St Unit 615
- 1324 Locust St Unit 817
- 1324 Locust St Unit 1430
- 1324 Locust St Unit 428
- 1324 Locust St Unit 914/915
- 1324 Locust St Unit 515
- 1324 Locust St Unit 631
- 1324 Locust St Unit 703
- 1324 Locust St Unit 717
- 1324 Locust St Unit 1016
- 1324 Locust St Unit 1004
- 1324 Locust St Unit 404
- 1324 Locust St Unit 423
- 1324 Locust St Unit 923
- 1324 Locust St Unit 1128
- 1324 Locust St Unit 1121
- 1324 Locust St Unit 1421
- 1324 Locust St Unit 309
- 1324 Locust St Unit 314
- 1324 Locust St Unit 914/915
- 247-249 S Juniper St
- 250 S 13th St Unit 11C
- 250 S 13th St Unit 3F
- 250 S 13th St Unit 10E
- 1321 23 Spruce St Unit 2D
- 1321 Spruce St Unit 7F
- 240 S 13th St Unit B
- 1305 Locust St Unit 4A
- 1305 Locust St Unit 2A
- 1311 Spruce St Unit 402

