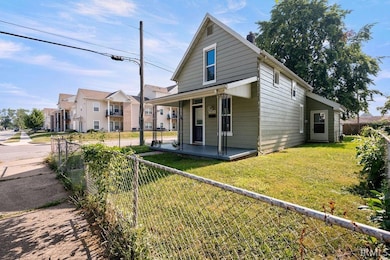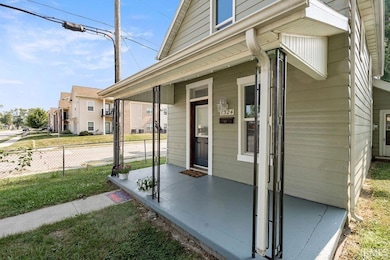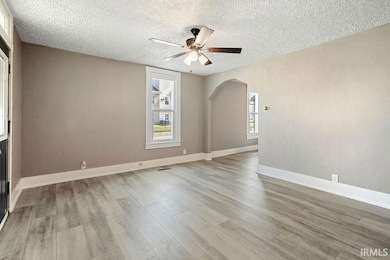
1324 N Courtland Ave Kokomo, IN 46901
Estimated payment $828/month
Highlights
- Very Popular Property
- Covered Patio or Porch
- Bathtub with Shower
- Corner Lot
- Eat-In Kitchen
- Forced Air Heating System
About This Home
Fully Renovated & Move-In Ready! This beautifully remodeled 3-bedroom, 1-bath home sits on a spacious corner lot and offers a clean, modern feel throughout. Every detail has been updated—new plumbing, energy efficient windows, flooring, trim, doors, and fresh paint inside and out. The updated kitchen also comes all the appliances. With its charming curb appeal, thoughtfully redesigned interior, and included backyard shed, this home offers comfort and convenience!
Home Details
Home Type
- Single Family
Est. Annual Taxes
- $1,178
Year Built
- Built in 1901
Lot Details
- 4,095 Sq Ft Lot
- Lot Dimensions are 33 x 124
- Wood Fence
- Chain Link Fence
- Corner Lot
- Level Lot
Home Design
- Asphalt Roof
Interior Spaces
- 1,156 Sq Ft Home
- 1.5-Story Property
- Ceiling Fan
- Carpet
- Crawl Space
Kitchen
- Eat-In Kitchen
- Laminate Countertops
Bedrooms and Bathrooms
- 3 Bedrooms
- 1 Full Bathroom
- Bathtub with Shower
Laundry
- Laundry on main level
- Washer and Gas Dryer Hookup
Schools
- Petit Park Elementary School
- Central Middle School
- Kokomo High School
Utilities
- Window Unit Cooling System
- Forced Air Heating System
- Heating System Uses Gas
Additional Features
- Energy-Efficient Windows
- Covered Patio or Porch
- Suburban Location
Listing and Financial Details
- Assessor Parcel Number 34-03-25-189-001.000-002
Map
Home Values in the Area
Average Home Value in this Area
Tax History
| Year | Tax Paid | Tax Assessment Tax Assessment Total Assessment is a certain percentage of the fair market value that is determined by local assessors to be the total taxable value of land and additions on the property. | Land | Improvement |
|---|---|---|---|---|
| 2024 | $1,025 | $56,100 | $6,400 | $49,700 |
| 2022 | $940 | $46,800 | $5,600 | $41,200 |
| 2021 | $748 | $37,200 | $5,600 | $31,600 |
| 2020 | $700 | $34,800 | $5,600 | $29,200 |
| 2019 | $676 | $33,600 | $5,800 | $27,800 |
| 2018 | $626 | $31,100 | $5,800 | $25,300 |
| 2017 | $622 | $30,900 | $5,800 | $25,100 |
| 2016 | $608 | $30,200 | $5,800 | $24,400 |
| 2014 | $644 | $32,000 | $6,900 | $25,100 |
| 2013 | $684 | $34,000 | $6,900 | $27,100 |
Property History
| Date | Event | Price | Change | Sq Ft Price |
|---|---|---|---|---|
| 08/09/2025 08/09/25 | Price Changed | $135,000 | -1.8% | $117 / Sq Ft |
| 07/29/2025 07/29/25 | Price Changed | $137,500 | -1.0% | $119 / Sq Ft |
| 07/17/2025 07/17/25 | For Sale | $138,900 | -- | $120 / Sq Ft |
Purchase History
| Date | Type | Sale Price | Title Company |
|---|---|---|---|
| Warranty Deed | $55,000 | None Listed On Document |
About the Listing Agent

Your trusted advisor in the journey of buying or selling a home! Born and raised in Kokomo, IN, Elise is a passionate member of the community who understands the local and surrounding market. She is one of the fastest-growing real estate professionals in the area, named Kokomo's Best Real Estate Agent of 2023, providing a unique blend of networking expertise, top-notch marketing strategies, unwavering integrity and professionalism, proven negotiating skills, and a genuine care for others.
Elise's Other Listings
Source: Indiana Regional MLS
MLS Number: 202527894
APN: 34-03-25-189-001.000-002
- 1515 N Indiana Ave
- 1702 N Webster St
- 1723 N Courtland Ave
- 1020 N Courtland Ave
- 7086 S 200 St E
- 700 W Havens St
- 1715 N Buckeye St
- 915 N Courtland Ave
- 1924 N Indiana Ave
- 1222 N Lindsay St
- 821 N Armstrong St
- 1226 N Union St
- 508 W Madison St
- 1529 N Lindsay St
- 1406 N Philips St
- 923 N Leeds St
- 712 E 400 N
- 1404 W North St
- 1618 N Lafountain St
- 1229 N Apperson Way Unit 1, 2, 3, 14, 15
- 1221 N Korby St
- 516 W Mulberry St
- 200 1/2 N Main St
- 2520 N Armstrong St Unit 2520
- 200 N Union St
- 101 N Union St
- 1225 W Walnut St
- 1231 W Walnut St
- 1302 W Sycamore St
- 401 E Sycamore St
- 2501 N Apperson Way Unit 79
- 306 S Main St
- 1409 W Superior St
- 300 N Ohio St Unit C
- 409 E Vaile Ave
- 2900 N Apperson Way Unit 55
- 2900 N Apperson Way Unit 17
- 800 N Dixon Rd
- 2241 W Jefferson St
- 1809 W Carter St






