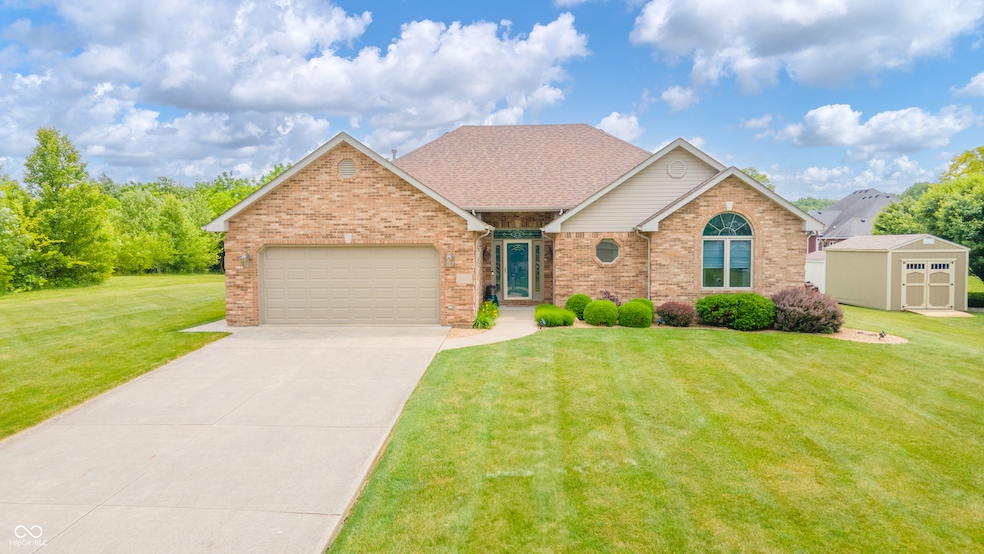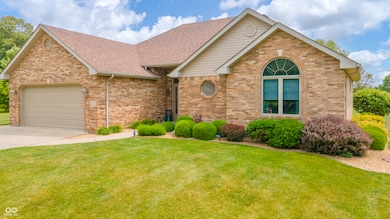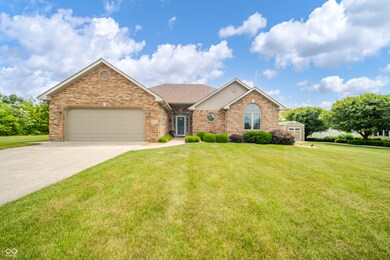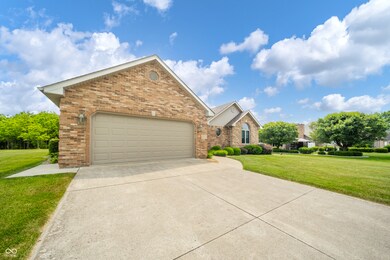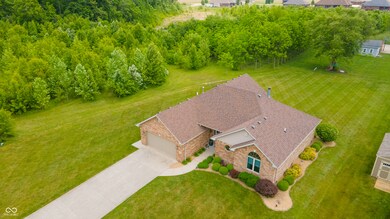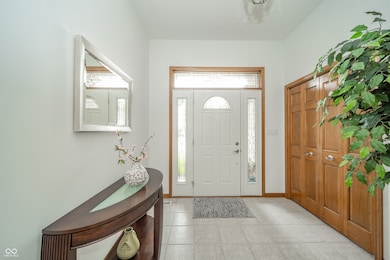
1324 N Stewart Rd Anderson, IN 46012
Estimated payment $2,051/month
Highlights
- Vaulted Ceiling
- No HOA
- Thermal Windows
- Ranch Style House
- Covered patio or porch
- 2 Car Attached Garage
About This Home
Welcome to this stunning custom-built, all-brick ranch located in the desirable Scots Glen neighborhood on Anderson's northeast side, within Union Township. This meticulously maintained home offers over 2,000 square feet of quality craftsmanship and thoughtful design. Featuring 3 spacious bedrooms and 2 full baths, the home boasts vaulted ceilings and an abundance of natural light throughout. The all-season sunroom-lined with windows-provides a serene spot to relax and opens to a private rear patio, perfect for morning coffee or evening gatherings. Set at the dead end of Stewart Road, the property enjoys exceptional privacy with mature trees on the northside (no neighbor), where deer and other wildlife are seen and minimal traffic. The beautifully manicured lawn and pristine landscaping reflect the homeowner's unwavering attention to detail and care. Inside, every surface shines-thanks to a strict weekly cleaning and maintenance regimen, the home still smells new! A rare opportunity to own a home where pride of ownership is evident in every corner. Move-in ready and built to last-don't miss your chance to call this hidden gem home.
Listing Agent
Keller Williams Indy Metro NE Brokerage Email: info@therealestatepros.com License #RB14047452 Listed on: 06/06/2025

Co-Listing Agent
Keller Williams Indy Metro NE Brokerage Email: info@therealestatepros.com License #RB16000249
Home Details
Home Type
- Single Family
Est. Annual Taxes
- $2,454
Year Built
- Built in 2003
Lot Details
- 0.34 Acre Lot
- Landscaped with Trees
Parking
- 2 Car Attached Garage
- Garage Door Opener
Home Design
- Ranch Style House
- Block Foundation
- Vinyl Construction Material
Interior Spaces
- 2,056 Sq Ft Home
- Woodwork
- Vaulted Ceiling
- Thermal Windows
- Window Screens
- Great Room with Fireplace
- Combination Kitchen and Dining Room
- Sump Pump
- Pull Down Stairs to Attic
- Fire and Smoke Detector
- Laundry in unit
Kitchen
- Electric Oven
- Microwave
- Dishwasher
- Disposal
Flooring
- Carpet
- Ceramic Tile
- Vinyl
Bedrooms and Bathrooms
- 3 Bedrooms
- 2 Full Bathrooms
Outdoor Features
- Covered patio or porch
Schools
- Highland Middle School
- Anderson Intermediate School
Utilities
- Forced Air Heating System
- Gas Water Heater
Community Details
- No Home Owners Association
- Scots Glen Subdivision
Listing and Financial Details
- Assessor Parcel Number 481204400024000033
Map
Home Values in the Area
Average Home Value in this Area
Tax History
| Year | Tax Paid | Tax Assessment Tax Assessment Total Assessment is a certain percentage of the fair market value that is determined by local assessors to be the total taxable value of land and additions on the property. | Land | Improvement |
|---|---|---|---|---|
| 2024 | $2,454 | $221,300 | $30,100 | $191,200 |
| 2023 | $2,237 | $201,800 | $28,700 | $173,100 |
| 2022 | $2,296 | $204,900 | $27,500 | $177,400 |
| 2021 | $2,032 | $181,100 | $23,400 | $157,700 |
| 2020 | $1,962 | $174,400 | $22,300 | $152,100 |
| 2019 | $1,839 | $163,700 | $22,300 | $141,400 |
| 2018 | $1,895 | $165,400 | $22,300 | $143,100 |
| 2017 | $1,663 | $166,300 | $22,300 | $144,000 |
| 2016 | $1,679 | $167,900 | $22,300 | $145,600 |
| 2014 | $1,687 | $168,700 | $22,300 | $146,400 |
| 2013 | $1,687 | $170,400 | $22,300 | $148,100 |
Property History
| Date | Event | Price | Change | Sq Ft Price |
|---|---|---|---|---|
| 06/06/2025 06/06/25 | Pending | -- | -- | -- |
| 06/06/2025 06/06/25 | For Sale | $330,000 | -- | $161 / Sq Ft |
Similar Homes in Anderson, IN
Source: MIBOR Broker Listing Cooperative®
MLS Number: 22043043
APN: 48-12-04-400-024.000-033
- 815 Stewart Rd
- 838 Deerfield Rd
- 923 Woodcrest Way
- 1328 N 300 E
- 3400 Debra Dr
- 4013 Colonial Dr
- 3913 Eastern Dr
- 1911 N Rangeline Rd
- 28 Cambridge Ct
- 1004 Shepherd Rd
- 26 Crescent Ct
- 0 Hanover Dr
- 223 N Coventry Dr
- 0 Janet Ct
- 807 Vasbinder Dr
- 625 North St
- 807 Whitmore St
- 213 S Coventry Dr
- 1103 Canal St
- 413 Vasbinder Dr
