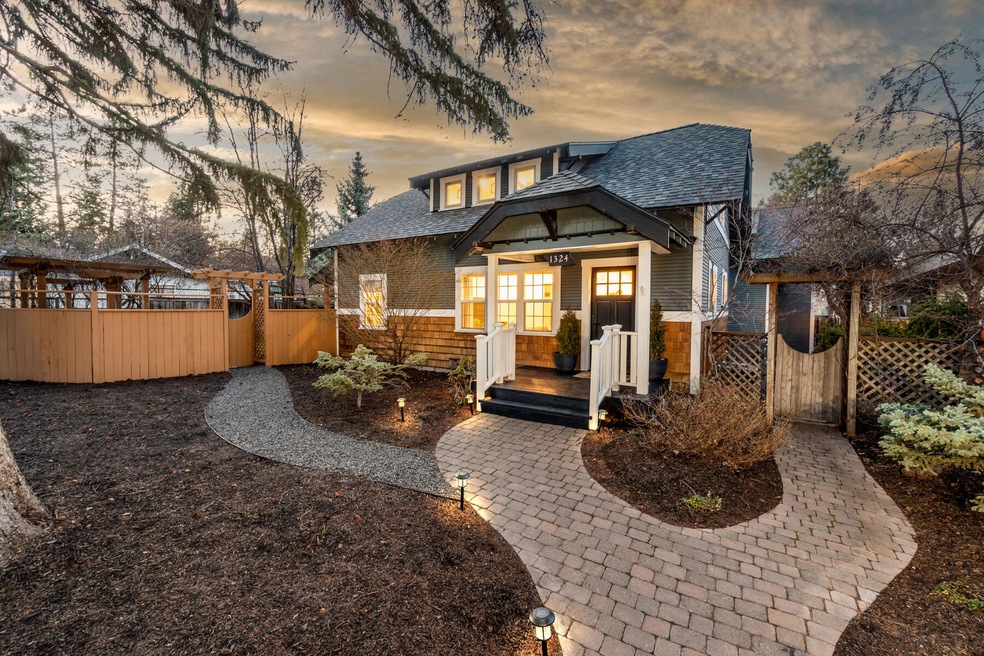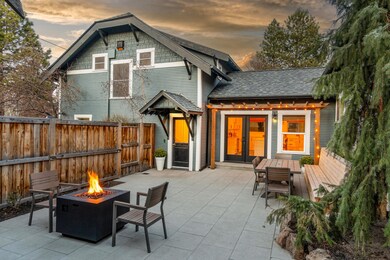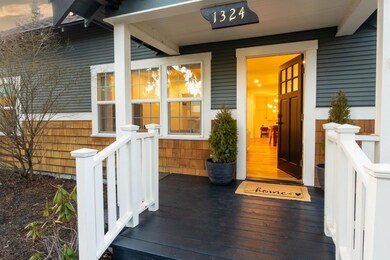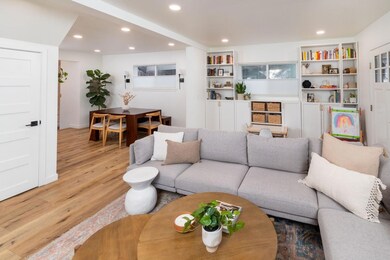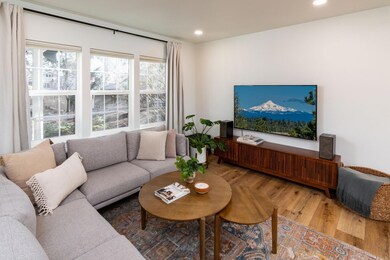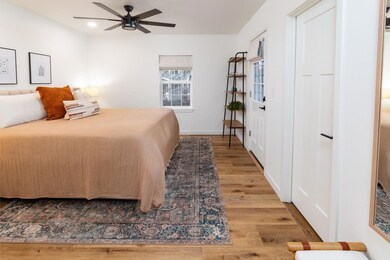
1324 NW Fresno Ave Bend, OR 97701
River West NeighborhoodHighlights
- Accessory Dwelling Unit (ADU)
- No Units Above
- Open Floorplan
- William E. Miller Elementary School Rated A-
- RV Access or Parking
- Craftsman Architecture
About This Home
As of May 2024Live the good life in the heart of all things Bend. Walk or ride to coffee, dining, and shopping. Float the Deschutes, be on the trails, or on your cycle route in minutes! Mt. Bachelor is a mere 25 minutes away! The Galveston District is the ideal backdrop for this gorgeous, fully remodeled home on an uncommon .17-acre lot. Main home is 3 bedrooms, including a spa like primary suite on main, 2.5 baths, spacious living and dining area, laundry room, and loft space. Built-ins and storage throughout. Stunning design seamlessly blends charm and Northwest contemporary style. The dream kitchen offers quartz counters, s/s appliances, abundant cabinetry, pantry, and breakfast bar. Filled with natural light, the ADU offers 1 bedroom and 1 bath, kitchen, living room, washer/dryer, and its own access and dedicated parking. Unfinished basement. Storage shed. Finished two car garage with EV charger. Large, fully fenced yard. Celebrate the Central Oregon lifestyle in a big way, welcome home!
Last Agent to Sell the Property
Cascade Hasson SIR License #201209419 Listed on: 04/04/2024
Home Details
Home Type
- Single Family
Est. Annual Taxes
- $3,815
Year Built
- Built in 1930
Lot Details
- 7,405 Sq Ft Lot
- No Common Walls
- No Units Located Below
- Fenced
- Drip System Landscaping
- Rock Outcropping
- Native Plants
- Level Lot
- Front and Back Yard Sprinklers
- Property is zoned RS, RS
Parking
- 2 Car Attached Garage
- Alley Access
- Garage Door Opener
- Driveway
- On-Street Parking
- RV Access or Parking
Property Views
- Territorial
- Neighborhood
Home Design
- Craftsman Architecture
- Stone Foundation
- Slab Foundation
- Frame Construction
- Composition Roof
Interior Spaces
- 3,122 Sq Ft Home
- 2-Story Property
- Open Floorplan
- Built-In Features
- Ceiling Fan
- Double Pane Windows
- ENERGY STAR Qualified Windows
- Living Room
- Dining Room
- Loft
Kitchen
- Oven
- Range with Range Hood
- Microwave
- Dishwasher
- Kitchen Island
- Tile Countertops
- Disposal
Flooring
- Carpet
- Tile
- Vinyl
Bedrooms and Bathrooms
- 4 Bedrooms
- Primary Bedroom on Main
- Linen Closet
- Walk-In Closet
- Double Vanity
- Bidet
- Dual Flush Toilets
- Bathtub with Shower
Laundry
- Laundry Room
- Dryer
- Washer
Unfinished Basement
- Basement Fills Entire Space Under The House
- Natural lighting in basement
Home Security
- Smart Lights or Controls
- Surveillance System
- Smart Locks
- Smart Thermostat
- Carbon Monoxide Detectors
- Fire and Smoke Detector
Eco-Friendly Details
- Home Energy Score
- ENERGY STAR Qualified Equipment
- Drip Irrigation
Outdoor Features
- Patio
- Fire Pit
- Shed
Additional Homes
- Accessory Dwelling Unit (ADU)
- 648 SF Accessory Dwelling Unit
Schools
- William E Miller Elementary School
- Cascade Middle School
- Summit High School
Utilities
- Ductless Heating Or Cooling System
- ENERGY STAR Qualified Air Conditioning
- Whole House Fan
- Central Air
- Heating System Uses Natural Gas
- Radiant Heating System
- Water Heater
Listing and Financial Details
- Legal Lot and Block 14 + PT 13 / 41
- Assessor Parcel Number 102876
Community Details
Overview
- No Home Owners Association
- Northwest Townsite Co 2Nd Addt Subdivision
- Electric Vehicle Charging Station
Recreation
- Pickleball Courts
- Community Playground
- Park
- Trails
Ownership History
Purchase Details
Home Financials for this Owner
Home Financials are based on the most recent Mortgage that was taken out on this home.Purchase Details
Home Financials for this Owner
Home Financials are based on the most recent Mortgage that was taken out on this home.Purchase Details
Home Financials for this Owner
Home Financials are based on the most recent Mortgage that was taken out on this home.Purchase Details
Home Financials for this Owner
Home Financials are based on the most recent Mortgage that was taken out on this home.Purchase Details
Similar Homes in Bend, OR
Home Values in the Area
Average Home Value in this Area
Purchase History
| Date | Type | Sale Price | Title Company |
|---|---|---|---|
| Bargain Sale Deed | -- | Western Title | |
| Warranty Deed | $1,600,000 | First American Title | |
| Warranty Deed | $749,900 | Western Title & Escrow | |
| Warranty Deed | $699,000 | Western Title & Escrow | |
| Interfamily Deed Transfer | -- | None Available |
Mortgage History
| Date | Status | Loan Amount | Loan Type |
|---|---|---|---|
| Open | $978,000 | New Conventional | |
| Previous Owner | $1,175,000 | New Conventional | |
| Previous Owner | $510,400 | New Conventional | |
| Previous Owner | $559,000 | New Conventional | |
| Previous Owner | $150,000 | Credit Line Revolving | |
| Previous Owner | $93,334 | New Conventional | |
| Previous Owner | $100,912 | Unknown | |
| Previous Owner | $107,772 | Unknown | |
| Previous Owner | $70,000 | Credit Line Revolving | |
| Previous Owner | $75,859 | Unknown |
Property History
| Date | Event | Price | Change | Sq Ft Price |
|---|---|---|---|---|
| 05/17/2024 05/17/24 | Sold | $1,600,000 | -3.0% | $512 / Sq Ft |
| 04/22/2024 04/22/24 | Pending | -- | -- | -- |
| 04/04/2024 04/04/24 | For Sale | $1,650,000 | +120.0% | $529 / Sq Ft |
| 02/14/2020 02/14/20 | Sold | $749,900 | 0.0% | $335 / Sq Ft |
| 01/07/2020 01/07/20 | Pending | -- | -- | -- |
| 01/07/2020 01/07/20 | For Sale | $749,900 | +7.3% | $335 / Sq Ft |
| 04/30/2019 04/30/19 | Sold | $699,000 | 0.0% | $259 / Sq Ft |
| 04/04/2019 04/04/19 | Pending | -- | -- | -- |
| 03/15/2019 03/15/19 | For Sale | $699,000 | -- | $259 / Sq Ft |
Tax History Compared to Growth
Tax History
| Year | Tax Paid | Tax Assessment Tax Assessment Total Assessment is a certain percentage of the fair market value that is determined by local assessors to be the total taxable value of land and additions on the property. | Land | Improvement |
|---|---|---|---|---|
| 2024 | $4,116 | $245,800 | -- | -- |
| 2023 | $3,815 | $238,650 | $0 | $0 |
| 2022 | $3,266 | $206,390 | $0 | $0 |
| 2021 | $3,271 | $200,380 | $0 | $0 |
| 2020 | $3,103 | $200,380 | $0 | $0 |
| 2019 | $2,931 | $189,010 | $0 | $0 |
| 2018 | $2,848 | $183,510 | $0 | $0 |
| 2017 | $2,765 | $178,170 | $0 | $0 |
| 2016 | $2,637 | $172,990 | $0 | $0 |
| 2015 | $2,564 | $167,960 | $0 | $0 |
| 2014 | $2,488 | $163,070 | $0 | $0 |
Agents Affiliated with this Home
-

Seller's Agent in 2024
Jennifer Schaake
Cascade Hasson SIR
(541) 480-1142
5 in this area
165 Total Sales
-

Buyer's Agent in 2024
Elena Parisi
Real Broker
(541) 316-0895
1 in this area
9 Total Sales
-
J
Seller's Agent in 2020
James Lisowski
Keller Williams Realty Central Oregon
-
N
Seller Co-Listing Agent in 2020
Nic Jones
Keller Williams Realty Central Oregon
-

Buyer's Agent in 2020
Eric Wilson
RE/MAX
(458) 202-9936
3 in this area
83 Total Sales
-
K
Seller's Agent in 2019
Kirk Sandburg
Coldwell Banker Bain
Map
Source: Oregon Datashare
MLS Number: 220179898
APN: 102876
- 1235 NW Hartford Ave
- 1340 NW Cumberland Ave
- 402 NW 12th St
- 820 NW 12th St
- 830 NW 12th St Unit 1,2
- 0 Fazio Ln Unit Lot 273 220187171
- 0 Fazio Ln Unit Lot 272 220180948
- 337 NW Columbia St Unit 1 & 2
- 305 NW Columbia St
- 1511 NW Jacksonville Ave
- 1244 NW Albany Ave
- 1572 NW Ithaca Ave
- 440 NW Riverfront St
- 1302 NW Lexington Ave
- 26 NW Mccann Ave Unit 4
- 26 NW Mccann Ave Unit 2
- 1101 NW Federal St
- 3099 NW Tharp Ave
- 414 NW Riverside Blvd
- 434 NW Riverside Blvd
