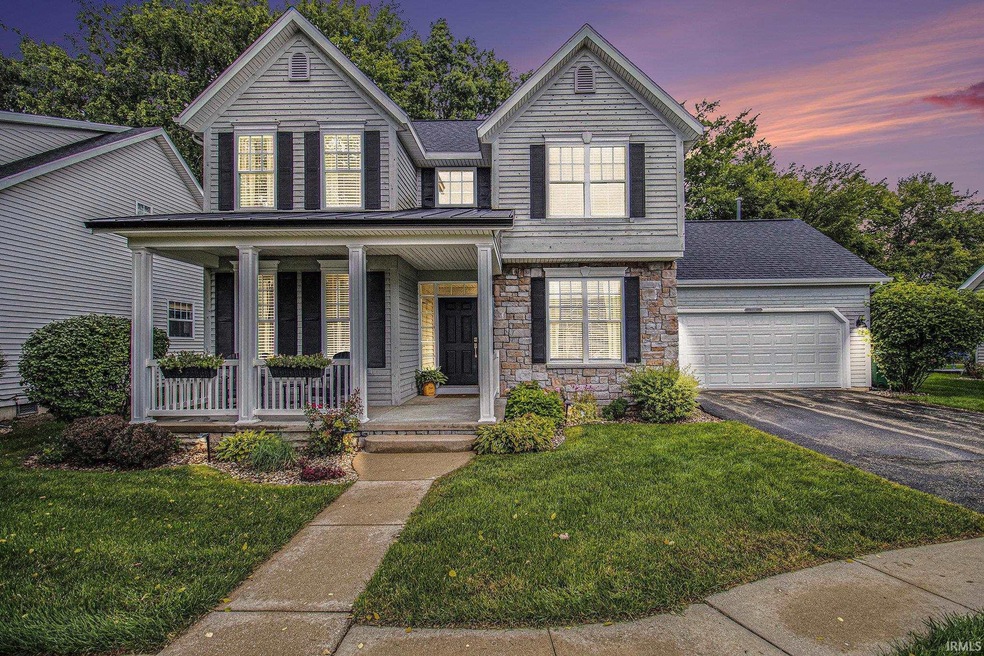
1324 Peachtree Ln Mishawaka, IN 46545
Estimated payment $2,093/month
Highlights
- Popular Property
- Covered Patio or Porch
- 2 Car Attached Garage
- Schmucker Middle School Rated A
- Skylights
- Home Security System
About This Home
Welcome to Savannah Pass! This well-maintained two-story home offers 3 bedrooms, 2.5 bathrooms, and 1,846 square feet of living space. The property features an open and functional layout with a comfortable flow between rooms. The kitchen includes well-maintained cabinetry, ample counter space, and easy access to the dining and living areas. Upstairs you’ll find three spacious bedrooms, including a primary suite with a private bath. Additional bathrooms have been updated with modern finishes. Outdoor space provides plenty of room for everyday use and gatherings. A two-car garage and a storage shed add convenience. This property also offers quick access to shopping, dining, and universities. Schedule a showing today to see all that this home has to offer.
Home Details
Home Type
- Single Family
Est. Annual Taxes
- $2,555
Year Built
- Built in 2001
Lot Details
- 7,686 Sq Ft Lot
- Lot Dimensions are 63x122
- Level Lot
HOA Fees
- $168 Monthly HOA Fees
Parking
- 2 Car Attached Garage
- Garage Door Opener
Home Design
- Stone Exterior Construction
- Vinyl Construction Material
Interior Spaces
- 1,846 Sq Ft Home
- 2-Story Property
- Ceiling Fan
- Skylights
- Gas Log Fireplace
- Living Room with Fireplace
- Crawl Space
- Home Security System
- Disposal
Bedrooms and Bathrooms
- 3 Bedrooms
- En-Suite Primary Bedroom
- Garden Bath
Laundry
- Laundry on main level
- Washer and Electric Dryer Hookup
Outdoor Features
- Covered Patio or Porch
Schools
- Walt Disney Elementary School
- Schmucker Middle School
- Penn High School
Utilities
- Forced Air Heating and Cooling System
- Heating System Uses Gas
Community Details
- Savannah Pass Subdivision
Listing and Financial Details
- Assessor Parcel Number 71-09-03-227-004.000-022
Map
Home Values in the Area
Average Home Value in this Area
Tax History
| Year | Tax Paid | Tax Assessment Tax Assessment Total Assessment is a certain percentage of the fair market value that is determined by local assessors to be the total taxable value of land and additions on the property. | Land | Improvement |
|---|---|---|---|---|
| 2024 | $2,411 | $255,000 | $54,700 | $200,300 |
| 2023 | $2,565 | $240,600 | $54,700 | $185,900 |
| 2022 | $2,570 | $256,500 | $54,700 | $201,800 |
| 2021 | $2,206 | $220,100 | $31,900 | $188,200 |
| 2020 | $2,229 | $222,400 | $31,900 | $190,500 |
| 2019 | $1,952 | $195,200 | $28,000 | $167,200 |
| 2018 | $1,817 | $172,900 | $24,300 | $148,600 |
| 2017 | $1,856 | $171,000 | $24,300 | $146,700 |
| 2016 | $1,924 | $172,600 | $24,300 | $148,300 |
| 2014 | $1,726 | $164,400 | $21,700 | $142,700 |
| 2013 | $1,853 | $166,100 | $21,700 | $144,400 |
Property History
| Date | Event | Price | Change | Sq Ft Price |
|---|---|---|---|---|
| 08/29/2025 08/29/25 | For Sale | $314,900 | +96.8% | $171 / Sq Ft |
| 07/29/2015 07/29/15 | Sold | $160,000 | 0.0% | $88 / Sq Ft |
| 06/06/2015 06/06/15 | Pending | -- | -- | -- |
| 06/04/2015 06/04/15 | For Sale | $160,000 | -- | $88 / Sq Ft |
Purchase History
| Date | Type | Sale Price | Title Company |
|---|---|---|---|
| Warranty Deed | -- | Fidelity National Title | |
| Corporate Deed | -- | Metropolitan Title In Llc |
Mortgage History
| Date | Status | Loan Amount | Loan Type |
|---|---|---|---|
| Open | $120,000 | New Conventional | |
| Previous Owner | $173,850 | No Value Available | |
| Previous Owner | $177,250 | No Value Available | |
| Previous Owner | $178,700 | VA |
Similar Homes in Mishawaka, IN
Source: Indiana Regional MLS
MLS Number: 202534755
APN: 71-09-03-227-004.000-022
- 3912 Savannah Pass Ct
- 1530 Rockwood Ln
- 3309 Chapel Hill Dr W
- 1523 Pine Top Trace
- 1307 Lake Stream Ct
- 54700 Fir Rd
- 15455 Old Bedford Trail
- V/L Filbert Rd
- 55540 Fir Rd
- 54763 Windingbrook Dr
- 15483 Carriage Ln
- Vl N Fir Rd
- 15669 Hearthstone Dr
- 54665 Windingbrook Dr
- 15503 Douglas Rd
- 203 Palau Ave
- 1717 Lynn St
- 112 Timberwood Ct
- 5616 Trippel Dr
- 1608 Lynn St
- 302 Village Dr
- 3428-3430 N Main St
- 116 Charleston Dr
- 5504 Town Center Dr
- 802-840 E Colfax Ave
- 4715 N Main St
- 302 Runaway Bay Cir
- 5305 N Main St
- 5726 Seneca Dr
- 3902 Saint Andrews Cir
- 6205 N Fir Rd
- 806 Green Pine Ct
- 825 Summer Place Ln
- 5630 University Park Dr
- 4312 Hickory Rd
- 121 Pin Oak Cir
- 811 Locust St
- 424 Spring Lake Blvd
- 803 N Main St Unit 1
- 524 Fairmount Ave






