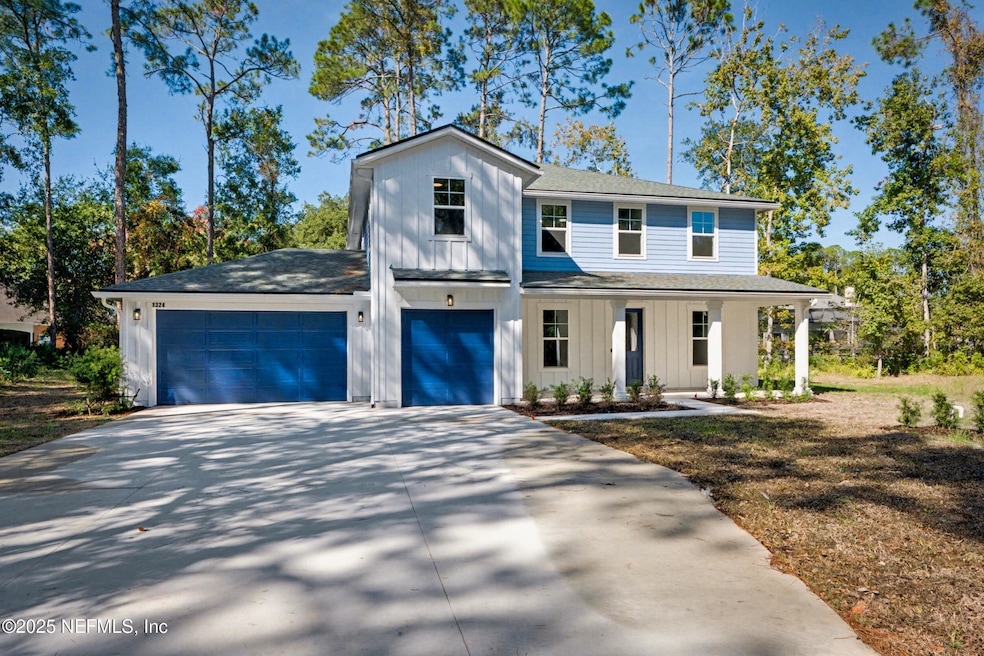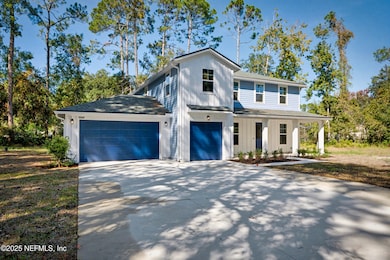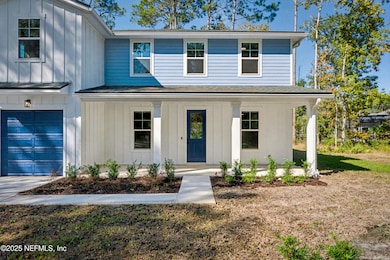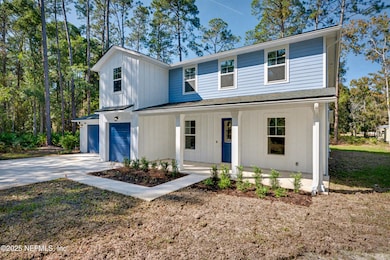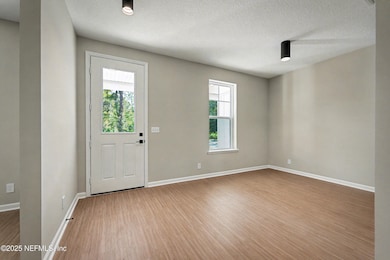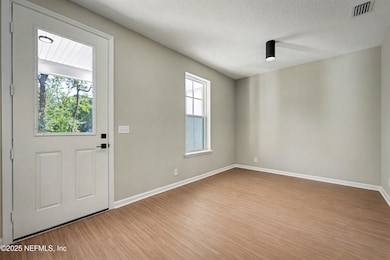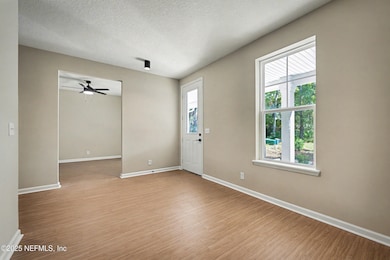
1324 River Ct Green Cove Springs, FL 32043
Estimated payment $3,697/month
Highlights
- New Construction
- RV Access or Parking
- Open Floorplan
- Green Cove Springs Junior High School Rated A-
- 0.6 Acre Lot
- No HOA
About This Home
3-car garage • 4 bedrooms • 3 full baths • office • loft • cul-de-sac lot • covered front porch • covered back porch • extra-large driveway
Brand-new construction on a .6-acre lot, never lived in. Main level features waterfall-edge kitchen island, large pantry plus optional butler's-pantry space, solid-surface flooring throughout first floor and carpet upstairs. Buyer may select the kitchen backsplash; refrigerator to be installed prior to closing. Upstairs includes a loft with optional mini-fridge space, plus four bedrooms and three full baths. Home also offers room for a future drop-zone near the garage. Includes 3D tour and video walkthrough. Covered outdoor living extends front and back, and the oversized driveway accommodates multiple vehicles and guest access. Quiet cul-de-sac setting in Green Cove Springs with new-home benefits, modern layout and designer-friendly finishes.
Home Details
Home Type
- Single Family
Est. Annual Taxes
- $826
Year Built
- Built in 2025 | New Construction
Lot Details
- 0.6 Acre Lot
- Cul-De-Sac
- Front and Back Yard Sprinklers
Parking
- 3 Car Attached Garage
- Garage Door Opener
- RV Access or Parking
Home Design
- Wood Frame Construction
- Shingle Roof
Interior Spaces
- 3,148 Sq Ft Home
- 2-Story Property
- Open Floorplan
- Built-In Features
- Ceiling Fan
Kitchen
- Breakfast Bar
- Microwave
- Dishwasher
- Kitchen Island
Bedrooms and Bathrooms
- 4 Bedrooms
- Walk-In Closet
- 3 Full Bathrooms
- Bathtub With Separate Shower Stall
Laundry
- Laundry on upper level
- Washer and Electric Dryer Hookup
Outdoor Features
- Front Porch
Utilities
- Central Heating and Cooling System
- Well
- Septic Tank
Community Details
- No Home Owners Association
- Riviera Estates Subdivision
Listing and Financial Details
- Assessor Parcel Number 39052601457700300
Map
Home Values in the Area
Average Home Value in this Area
Tax History
| Year | Tax Paid | Tax Assessment Tax Assessment Total Assessment is a certain percentage of the fair market value that is determined by local assessors to be the total taxable value of land and additions on the property. | Land | Improvement |
|---|---|---|---|---|
| 2024 | $899 | $55,000 | $55,000 | -- |
| 2023 | $899 | $65,000 | $65,000 | $0 |
| 2022 | $761 | $50,000 | $50,000 | $0 |
| 2021 | $578 | $38,000 | $38,000 | $0 |
| 2020 | $537 | $38,000 | $38,000 | $0 |
| 2019 | $462 | $30,000 | $30,000 | $0 |
| 2018 | $407 | $28,000 | $0 | $0 |
| 2017 | $415 | $28,000 | $0 | $0 |
| 2016 | $424 | $28,000 | $0 | $0 |
| 2015 | $435 | $28,000 | $0 | $0 |
| 2014 | $388 | $28,000 | $0 | $0 |
Property History
| Date | Event | Price | List to Sale | Price per Sq Ft | Prior Sale |
|---|---|---|---|---|---|
| 11/20/2025 11/20/25 | For Sale | $687,000 | +554.3% | $218 / Sq Ft | |
| 06/10/2021 06/10/21 | Sold | $105,000 | +90.9% | -- | View Prior Sale |
| 06/04/2021 06/04/21 | Pending | -- | -- | -- | |
| 04/12/2021 04/12/21 | For Sale | $55,000 | -- | -- |
Purchase History
| Date | Type | Sale Price | Title Company |
|---|---|---|---|
| Quit Claim Deed | -- | None Listed On Document |
About the Listing Agent

With nearly two decades of experience, Jennifer Hendry is a top-producing real estate broker serving Jacksonville, St. Augustine, and surrounding communities. Since launching CrossView Realty in 2016, Jennifer has helped lead the brokerage to over $462 million in closed volume and 250+ transactions annually, earning accolades from the Jacksonville Business Journal, FastExpert, and Zillow.
Jennifer’s real estate career began in 2005 with national homebuilders before she earned her license
Jennifer's Other Listings
Source: realMLS (Northeast Florida Multiple Listing Service)
MLS Number: 2118783
APN: 39-05-26-014577-003-00
- 3232 County Road 209
- 2875 Majestic Oaks Ln
- 3079 Anderson Rd
- 0 Us Hwy 17 Unit 2104032
- 0 Us Hwy 17 Unit P4922742
- 3159 Dothan Rd
- 2989 U S 17
- 2336 Rivers Rd
- 1610 Rivers Rd
- 3399 Olympic Dr
- 102 Yacht Club Pointe
- 113 Yacht Club Point
- 118 Governor St Unit 208
- 3121 Pretty Cove
- 162 Governor St Unit 206
- 1646 County Road 315b
- 1924 Rebecca Point
- 3559 Olympic Dr
- Plan 2484 at Goose Creek Estates
- Plan 2154 at Goose Creek Estates
- 2915 Majestic Oaks Ln
- 2895 Majestic Oaks Ln
- 2968 Majestic Oaks Ln
- 3499 Us-17
- 3025 Eagle Bluff Way
- 116 Governor St
- 3576 Barton Creek Cir
- 3301 Turkey Creek Dr
- 2035 Medinah Ln
- 2200 Pebble Point Dr
- 3356 Canyon Falls Dr
- 416 Palm St
- 102 Saint Elmo Rd
- 2231 Pebble Point Dr
- 1202 Forbes St
- 2080 Denton Trace
- 2062 Garrison Way
- 2278 Pebble Point Dr
- 3421 Canyon Falls Dr
- 2172 Carolina Ct
