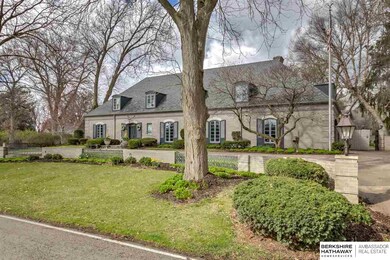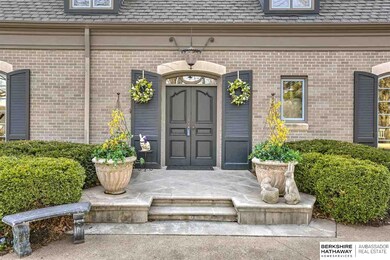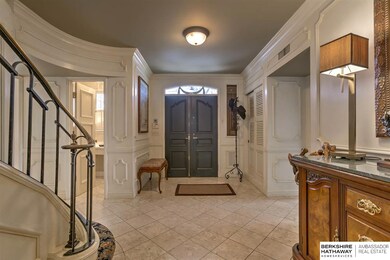
1324 S 83rd St Omaha, NE 68124
Loveland NeighborhoodHighlights
- Spa
- Whirlpool Bathtub
- 2 Car Attached Garage
- Loveland Elementary School Rated A
- No HOA
- Bay Window
About This Home
As of December 2019Stunning District 66 1.5 story! Grand double-door entrance opens to show architectural beauty and elegance throughout home. Over 5,000 SF of intricate woodwork and tasteful finishes. Gourmet kitchen features stylish range hood, built-in refrigerator, and opens to formal dining room. Master suite on main with soaking tub & walk-in shower. 3 bedrooms on 2nd floor, along with addl sitting room. Large backyard with mature landscaping.
Last Agent to Sell the Property
BHHS Ambassador Real Estate License #20080552 Listed on: 03/31/2016

Home Details
Home Type
- Single Family
Est. Annual Taxes
- $12,390
Year Built
- Built in 1962
Lot Details
- Lot Dimensions are 142 x 132
- Property is Fully Fenced
- Level Lot
- Sprinkler System
Parking
- 2 Car Attached Garage
Interior Spaces
- 5,272 Sq Ft Home
- 1.5-Story Property
- Wet Bar
- Bay Window
- Family Room with Fireplace
- Dining Area
- Home Security System
Kitchen
- Oven
- Dishwasher
Flooring
- Wall to Wall Carpet
- Ceramic Tile
Bedrooms and Bathrooms
- 4 Bedrooms
- Walk-In Closet
- 4 Bathrooms
- Dual Sinks
- Whirlpool Bathtub
- Shower Only
Outdoor Features
- Spa
- Patio
- Exterior Lighting
Schools
- Loveland Elementary School
- Westside Middle School
- Westside High School
Utilities
- Humidifier
- Forced Air Zoned Heating and Cooling System
- Hot Water Heating System
- Cable TV Available
Community Details
- No Home Owners Association
- Loveland Subdivision
Listing and Financial Details
- Assessor Parcel Number 1638120000
Ownership History
Purchase Details
Home Financials for this Owner
Home Financials are based on the most recent Mortgage that was taken out on this home.Purchase Details
Home Financials for this Owner
Home Financials are based on the most recent Mortgage that was taken out on this home.Purchase Details
Home Financials for this Owner
Home Financials are based on the most recent Mortgage that was taken out on this home.Purchase Details
Home Financials for this Owner
Home Financials are based on the most recent Mortgage that was taken out on this home.Purchase Details
Similar Homes in Omaha, NE
Home Values in the Area
Average Home Value in this Area
Purchase History
| Date | Type | Sale Price | Title Company |
|---|---|---|---|
| Warranty Deed | $840,000 | None Available | |
| Warranty Deed | $840,000 | None Available | |
| Warranty Deed | $850,000 | None Available | |
| Warranty Deed | $750,000 | Charter Title & Escrow Servi | |
| Warranty Deed | $675,000 | -- |
Mortgage History
| Date | Status | Loan Amount | Loan Type |
|---|---|---|---|
| Open | $450,000 | Credit Line Revolving | |
| Closed | $672,000 | New Conventional | |
| Previous Owner | $580,000 | New Conventional | |
| Previous Owner | $525,000 | New Conventional | |
| Previous Owner | $399,169 | New Conventional | |
| Previous Owner | $123,000 | Credit Line Revolving | |
| Previous Owner | $417,000 | New Conventional | |
| Previous Owner | $215,000 | Unknown |
Property History
| Date | Event | Price | Change | Sq Ft Price |
|---|---|---|---|---|
| 12/16/2019 12/16/19 | Sold | $840,000 | -2.3% | $159 / Sq Ft |
| 10/24/2019 10/24/19 | Pending | -- | -- | -- |
| 10/01/2019 10/01/19 | For Sale | $860,000 | +2.4% | $163 / Sq Ft |
| 09/25/2019 09/25/19 | Off Market | $840,000 | -- | -- |
| 09/24/2019 09/24/19 | For Sale | $860,000 | +1.2% | $163 / Sq Ft |
| 11/01/2018 11/01/18 | Sold | $850,000 | -5.5% | $161 / Sq Ft |
| 09/15/2018 09/15/18 | Pending | -- | -- | -- |
| 09/04/2018 09/04/18 | For Sale | $899,000 | +19.9% | $171 / Sq Ft |
| 11/04/2016 11/04/16 | Sold | $750,000 | -14.3% | $142 / Sq Ft |
| 08/08/2016 08/08/16 | Pending | -- | -- | -- |
| 03/31/2016 03/31/16 | For Sale | $875,000 | -- | $166 / Sq Ft |
Tax History Compared to Growth
Tax History
| Year | Tax Paid | Tax Assessment Tax Assessment Total Assessment is a certain percentage of the fair market value that is determined by local assessors to be the total taxable value of land and additions on the property. | Land | Improvement |
|---|---|---|---|---|
| 2024 | $16,206 | $969,900 | $89,000 | $880,900 |
| 2023 | $16,206 | $794,600 | $89,000 | $705,600 |
| 2022 | $17,392 | $794,600 | $89,000 | $705,600 |
| 2021 | $18,061 | $814,100 | $89,000 | $725,100 |
| 2020 | $18,375 | $814,100 | $89,000 | $725,100 |
| 2019 | $17,317 | $758,500 | $89,000 | $669,500 |
| 2018 | $16,832 | $735,000 | $89,000 | $646,000 |
| 2017 | $13,555 | $725,600 | $89,000 | $636,600 |
| 2016 | $13,555 | $609,000 | $100,300 | $508,700 |
| 2015 | $12,481 | $569,100 | $93,700 | $475,400 |
| 2014 | $12,481 | $569,100 | $93,700 | $475,400 |
Agents Affiliated with this Home
-
Ryan Gibson

Seller's Agent in 2019
Ryan Gibson
NP Dodge Real Estate Sales, Inc.
(402) 598-4615
1 in this area
35 Total Sales
-
Crystal Parker

Buyer's Agent in 2019
Crystal Parker
Keller Williams Greater Omaha
(402) 681-7276
1 in this area
71 Total Sales
-
Molly Meyer
M
Seller's Agent in 2018
Molly Meyer
Better Homes and Gardens R.E.
(402) 616-9515
47 Total Sales
-
Chris Bauer

Seller's Agent in 2016
Chris Bauer
BHHS Ambassador Real Estate
(402) 510-1300
280 Total Sales
Map
Source: Great Plains Regional MLS
MLS Number: 21605495
APN: 3812-0000-16
- 1114 S 84th St
- 1321 S 80th St
- 8614 Loveland Estates Ct
- 8643 Loveland Estates Ct
- 8633 Loveland Estates Ct
- 8629 Loveland Estates Ct
- 840 Loveland Dr
- 8646 Loveland Estates Ct
- 660 S 85th St
- 2027 S 85th Ave
- 7805 Pierce Cir
- 600 Ridgewood Ave
- 8720 Cedar St
- 517 Beverly Dr
- 2041 S 88th St
- 8057 Dupont St
- 1015 S 90th Ct
- 505 Beverly Dr
- 1729 S 76th Ave
- 1602 S 75th St






