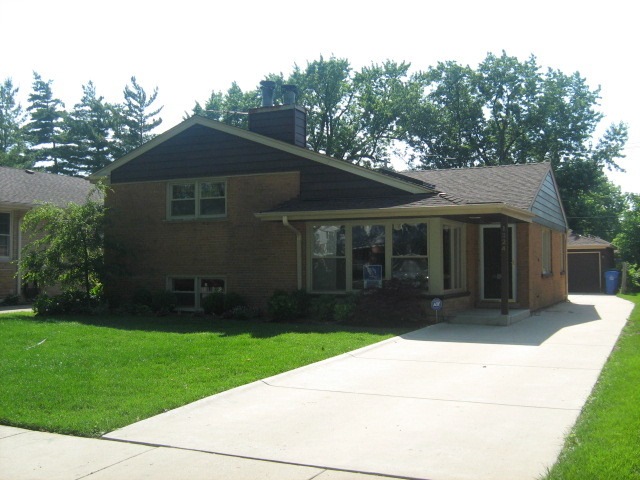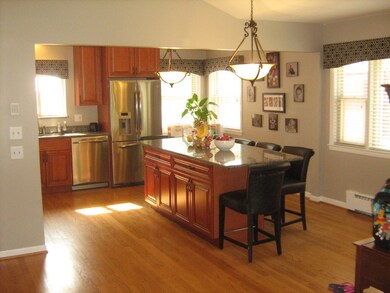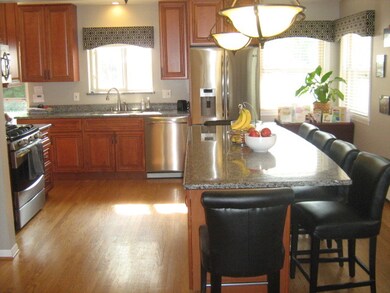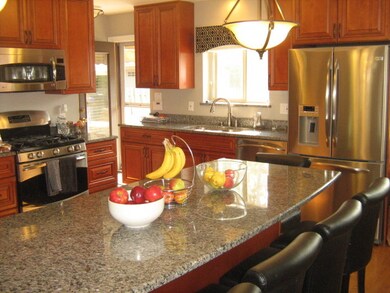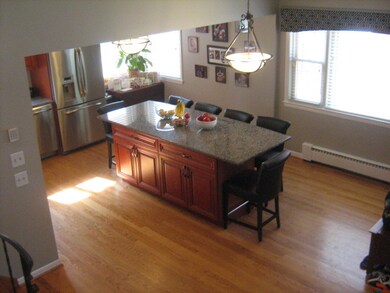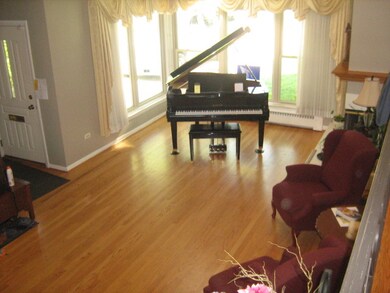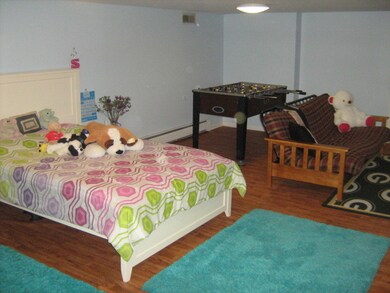
1324 S Ashland Ave Park Ridge, IL 60068
O'Hare NeighborhoodHighlights
- Vaulted Ceiling
- Wood Flooring
- Fenced Yard
- Theodore Roosevelt Elementary School Rated A-
- Home Office
- Detached Garage
About This Home
As of April 2022Gorgeous split level w/finished sub basement. Open floor plan on main level includes gas fireplace. Huge granite island kitchen w/seating & stainless steel appliances. Updated bathroom. Finished family room w/gas fireplace. Finished sub basement w/office & recreation room or basement bedroom. New boiler, flood control, concrete driveway, backyard sod. Side driveway to 2.5 car garage, patio and inviting back yard.
Last Agent to Sell the Property
Coldwell Banker Realty License #475138340 Listed on: 03/02/2015

Home Details
Home Type
- Single Family
Est. Annual Taxes
- $10,227
Year Built
- 1954
Lot Details
- Southern Exposure
- East or West Exposure
- Fenced Yard
Parking
- Detached Garage
- Driveway
- Garage Is Owned
Home Design
- Quad-Level Property
- Brick Exterior Construction
- Slab Foundation
- Asphalt Shingled Roof
Interior Spaces
- Vaulted Ceiling
- Gas Log Fireplace
- Home Office
- Wood Flooring
Kitchen
- Oven or Range
- Microwave
- Kitchen Island
Laundry
- Dryer
- Washer
Finished Basement
- Partial Basement
- Sub-Basement
- Finished Basement Bathroom
Utilities
- Central Air
- Heating System Uses Gas
- Lake Michigan Water
Additional Features
- North or South Exposure
- Patio
Listing and Financial Details
- Homeowner Tax Exemptions
Ownership History
Purchase Details
Home Financials for this Owner
Home Financials are based on the most recent Mortgage that was taken out on this home.Purchase Details
Home Financials for this Owner
Home Financials are based on the most recent Mortgage that was taken out on this home.Purchase Details
Home Financials for this Owner
Home Financials are based on the most recent Mortgage that was taken out on this home.Purchase Details
Similar Homes in the area
Home Values in the Area
Average Home Value in this Area
Purchase History
| Date | Type | Sale Price | Title Company |
|---|---|---|---|
| Interfamily Deed Transfer | -- | Wheatland Title Guaranty | |
| Warranty Deed | $435,000 | Stewart Title | |
| Warranty Deed | $500,000 | Multiple | |
| Warranty Deed | -- | Cti |
Mortgage History
| Date | Status | Loan Amount | Loan Type |
|---|---|---|---|
| Open | $86,778 | Credit Line Revolving | |
| Open | $370,600 | New Conventional | |
| Closed | $372,000 | New Conventional | |
| Closed | $46,000 | Credit Line Revolving | |
| Closed | $391,500 | New Conventional | |
| Previous Owner | $50,000 | Credit Line Revolving | |
| Previous Owner | $400,000 | Unknown | |
| Previous Owner | $159,000 | Credit Line Revolving | |
| Previous Owner | $156,000 | Unknown | |
| Previous Owner | $155,000 | Unknown | |
| Previous Owner | $100,000 | Credit Line Revolving |
Property History
| Date | Event | Price | Change | Sq Ft Price |
|---|---|---|---|---|
| 04/22/2022 04/22/22 | Sold | $565,000 | +2.7% | $313 / Sq Ft |
| 02/21/2022 02/21/22 | Pending | -- | -- | -- |
| 02/09/2022 02/09/22 | For Sale | $549,900 | +26.4% | $305 / Sq Ft |
| 04/30/2015 04/30/15 | Sold | $435,000 | -3.3% | $241 / Sq Ft |
| 03/11/2015 03/11/15 | Pending | -- | -- | -- |
| 03/02/2015 03/02/15 | For Sale | $449,900 | -- | $249 / Sq Ft |
Tax History Compared to Growth
Tax History
| Year | Tax Paid | Tax Assessment Tax Assessment Total Assessment is a certain percentage of the fair market value that is determined by local assessors to be the total taxable value of land and additions on the property. | Land | Improvement |
|---|---|---|---|---|
| 2024 | $10,227 | $36,319 | $9,170 | $27,149 |
| 2023 | $8,921 | $38,000 | $9,170 | $28,830 |
| 2022 | $8,921 | $38,000 | $9,170 | $28,830 |
| 2021 | $8,000 | $29,856 | $6,877 | $22,979 |
| 2020 | $7,798 | $29,856 | $6,877 | $22,979 |
| 2019 | $8,053 | $34,433 | $6,877 | $27,556 |
| 2018 | $7,154 | $28,645 | $5,731 | $22,914 |
| 2017 | $7,624 | $30,451 | $5,731 | $24,720 |
| 2016 | $7,576 | $30,451 | $5,731 | $24,720 |
| 2015 | $7,557 | $27,421 | $4,912 | $22,509 |
| 2014 | $7,424 | $27,421 | $4,912 | $22,509 |
| 2013 | -- | $27,421 | $4,912 | $22,509 |
Agents Affiliated with this Home
-
Nicholas Apostal

Seller's Agent in 2022
Nicholas Apostal
Keller Williams ONEChicago
(773) 516-0661
2 in this area
178 Total Sales
-
Craig Fallico

Buyer's Agent in 2022
Craig Fallico
Baird & Warner
(847) 226-0834
51 in this area
849 Total Sales
-
Jack Guest

Seller's Agent in 2015
Jack Guest
Coldwell Banker Realty
(773) 443-8300
5 in this area
142 Total Sales
Map
Source: Midwest Real Estate Data (MRED)
MLS Number: MRD08849947
APN: 12-02-217-019-0000
- 1412 S Vine Ave
- 108 Yost Ave
- 1526 S Vine Ave
- 1220 Courtland Ave
- 1625 S Ashland Ave
- 1633 S Vine Ave
- 1107 Peale Ave
- 1020 S Vine Ave
- 1632 S Vine Ave
- 1705 S Crescent Ave
- 1705 S Prospect Ave
- 1021 Cleveland Ave
- 6005 N Canfield Ave
- 6417 N Oxford Ave
- 7647 W Devon Ave
- 806 S Vine Ave
- 1116 S Cumberland Ave
- 820 W Talcott Rd
- 1929 S Ashland Ave
- 1812 S Fairview Ave
