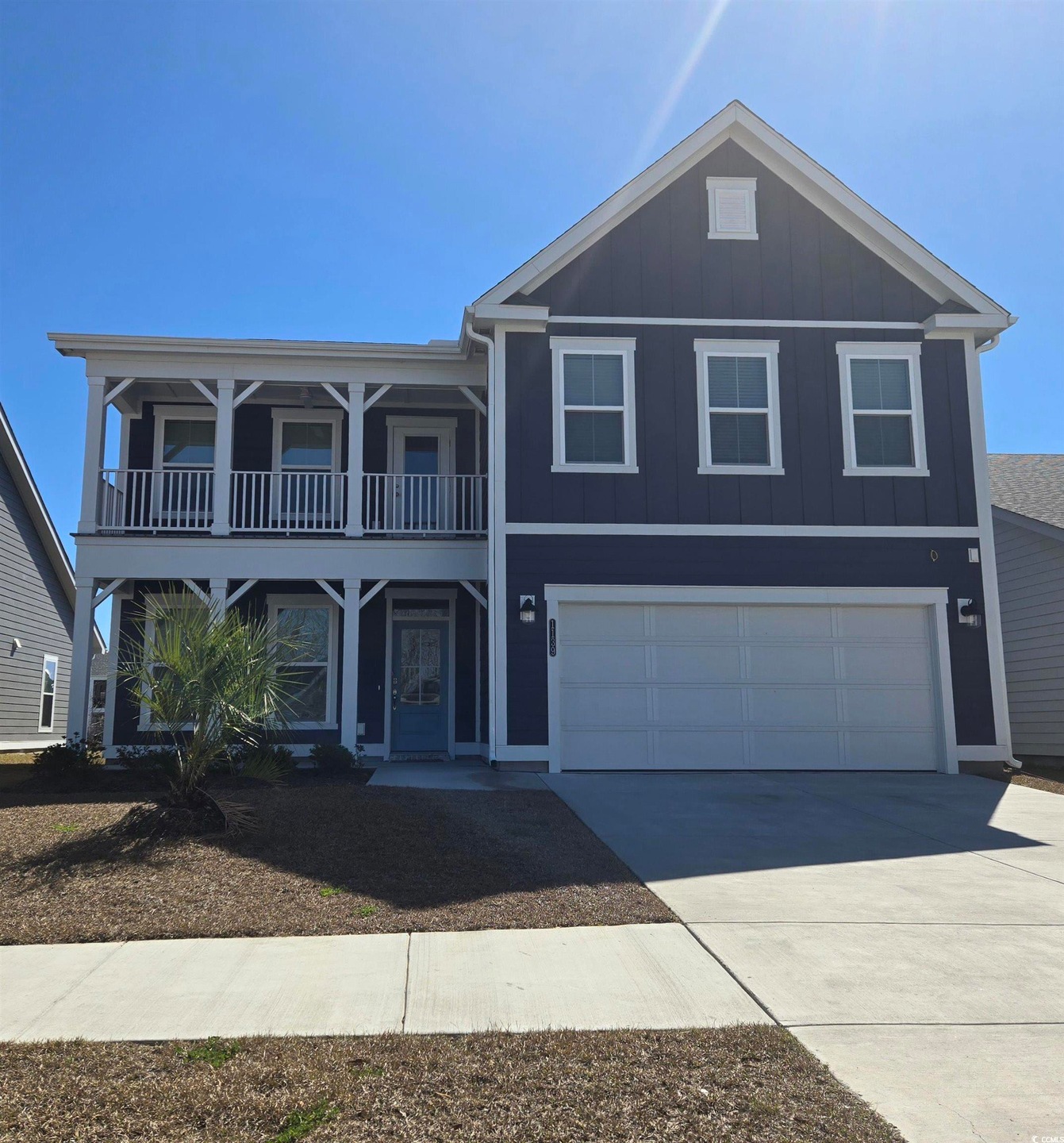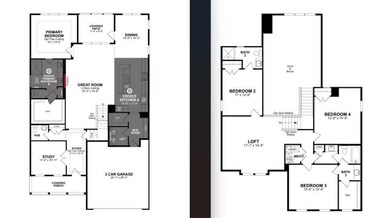
1324 Safe Haven Dr Unit Lot 163 Persimmon Myrtle Beach, SC 29579
Highlights
- New Construction
- Gated Community
- Contemporary Architecture
- River Oaks Elementary School Rated A
- Clubhouse
- Vaulted Ceiling
About This Home
As of June 2025Estimated Completion is April-May 2025 Main Picture is of a recently closed Persimmon with 2 Car Garage, also Deep Ocean Blue exterior with Balcony. Welcome to the incredible Persimmon floor plan in prestigious Harborview - our GATED // 4 MILES TO OCEAN // HARDIE PLANK // NATURAL GAS neighborhood made up of only 180 total homes. All Beazer Homes are Energy Star Certified, and built with SPRAY FOAM INSULATION and 2x6 Exterior Walls. 2 Car Garage. GOURMET KITCHEN!! BALCONY!! 1st Floor Primary Bed and 1st Floor Study with Glass French Doors. Also on the 1st Floor is a 60" Electric Fireplace with Blower. 19 FOOT CEILINGS!! This home's Kitchen features a Huge Work Island, Dovetail / Soft Close, Quartz Countertops, Under Cabinets Lighting, Wooden Pantry Shelves, beautiful Pendant Lights as well as Whirlpool appliances including a Built-In Microwave and Oven double-stacked (5 Burner Stove Top with Stainless Steel Hood - Stove vents directly outside!). The Kitchen's Lower Cabinets have double roll-out drawers. Work Island has a Cabinet Wrap around! First floor is all Laminate Hardwood called Revwood by Mohawk and in the wet areas is Ceramic Tile flooring. The Primary Bath features a SPA INSPIRED Zero Entry, Frameless Glass Wall, Ceramic Tiled Walk-In Shower with Dry-Off Bench. There is a very spacious Primary Walk-In Closet off the Primary Bath, as well as Linen Closet and Water Closet. Also downstairs is a Powder Room. Open Rail White Wooden Balusters up the Stairs with Oak Treads. Upstairs is a Large Loft, and spacious Bed 2/ Bed 3/ Bed 4 with Baths 2 and 3. This home is located on a homesite that backs up to a Berm (not another home!). Very accessible Pool and Clubhouse, Sidewalks throughout the entire neighborhood on both sides of the street, Trash Pickup Weekly, GATED --- make this home yours today.
Home Details
Home Type
- Single Family
Year Built
- Built in 2025 | New Construction
Lot Details
- 6,098 Sq Ft Lot
- Rectangular Lot
HOA Fees
- $161 Monthly HOA Fees
Parking
- 2 Car Attached Garage
- Garage Door Opener
Home Design
- Contemporary Architecture
- Bi-Level Home
- Slab Foundation
- Wood Frame Construction
- Concrete Siding
- Siding
- Tile
Interior Spaces
- 2,915 Sq Ft Home
- Vaulted Ceiling
- Entrance Foyer
- Family Room with Fireplace
- Living Room with Fireplace
- Combination Kitchen and Dining Room
- Den
- Loft
- Fire and Smoke Detector
Kitchen
- Range Hood
- Microwave
- Dishwasher
- Stainless Steel Appliances
- Kitchen Island
- Solid Surface Countertops
- Disposal
Flooring
- Carpet
- Laminate
Bedrooms and Bathrooms
- 4 Bedrooms
- Main Floor Bedroom
- Bathroom on Main Level
Laundry
- Laundry Room
- Washer and Dryer Hookup
Outdoor Features
- Balcony
- Patio
- Front Porch
Schools
- River Oaks Elementary School
- Ten Oaks Middle School
- Carolina Forest High School
Utilities
- Central Heating and Cooling System
- Cooling System Powered By Gas
- Heating System Uses Gas
- Underground Utilities
- Tankless Water Heater
- Gas Water Heater
- Phone Available
- Cable TV Available
Additional Features
- No Carpet
- Outside City Limits
Listing and Financial Details
- Home warranty included in the sale of the property
Community Details
Overview
- Association fees include electric common, trash pickup, pool service, manager, common maint/repair
- Built by Beazer Homes
- The community has rules related to allowable golf cart usage in the community
Recreation
- Community Pool
Additional Features
- Clubhouse
- Gated Community
Similar Homes in Myrtle Beach, SC
Home Values in the Area
Average Home Value in this Area
Property History
| Date | Event | Price | Change | Sq Ft Price |
|---|---|---|---|---|
| 06/26/2025 06/26/25 | Sold | $612,000 | -1.7% | $210 / Sq Ft |
| 04/01/2025 04/01/25 | Price Changed | $622,682 | -3.9% | $214 / Sq Ft |
| 03/23/2025 03/23/25 | Price Changed | $647,682 | +7.9% | $222 / Sq Ft |
| 03/16/2025 03/16/25 | Price Changed | $600,000 | -9.5% | $206 / Sq Ft |
| 03/11/2025 03/11/25 | Price Changed | $662,682 | +4.3% | $227 / Sq Ft |
| 03/03/2025 03/03/25 | For Sale | $635,201 | -- | $218 / Sq Ft |
Tax History Compared to Growth
Agents Affiliated with this Home
-
Jessica Hill

Seller's Agent in 2025
Jessica Hill
Beazer Homes LLC
(843) 340-3457
1 in this area
202 Total Sales
Map
Source: Coastal Carolinas Association of REALTORS®
MLS Number: 2505218
- 908 Pelagic Loop
- 812 Gammon Dr
- 338 Harbour View Dr Unit Lot 8 Boardwalk on t
- 517 Harbour View Dr Unit Lot 52
- 469 Harbour View Dr
- 406 Harbour View Dr
- 2005 Tiller Ct
- 422 Harbour View Dr
- 1295 Safe Haven Dr Unit Lot 176 Persimmon
- 434 Harbour View Dr
- 429 Harbour View Dr
- 445 Harbour View Dr
- 2212 Leeboard Ct
- 473 Harbour View Dr Unit Lot 63
- 482 Harbour View Dr
- 489 Harbour View Dr
- 518 Harbour View Dr
- 1279 Safe Haven Dr
- 364 Vesta Dr
- 328 Waterside Dr

