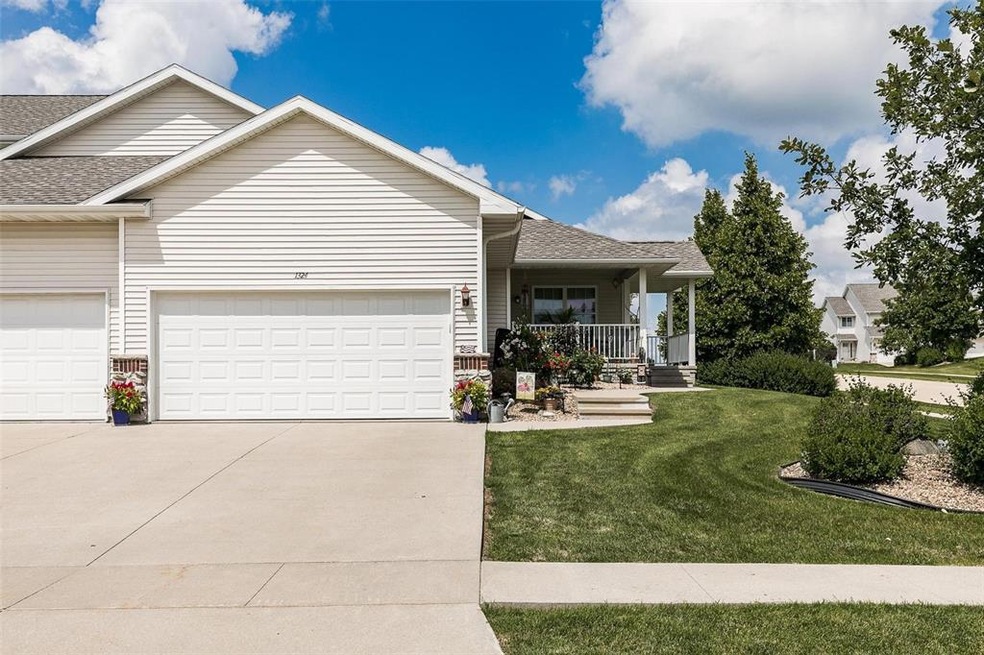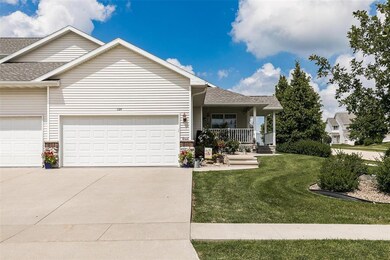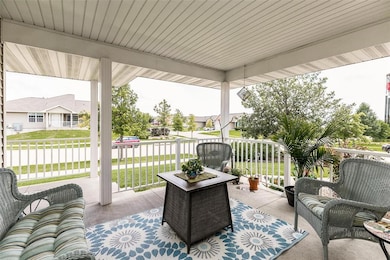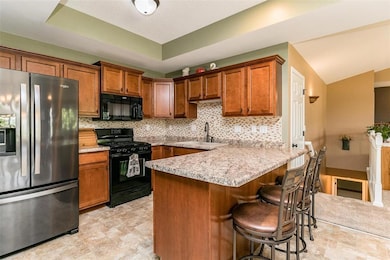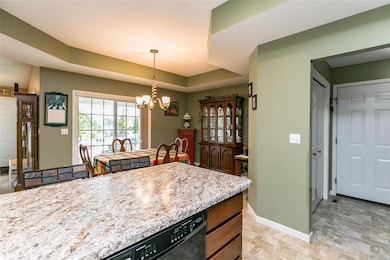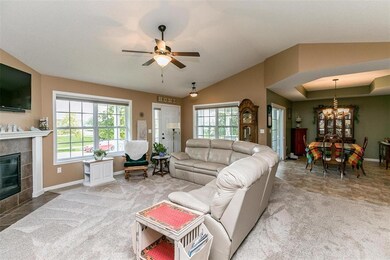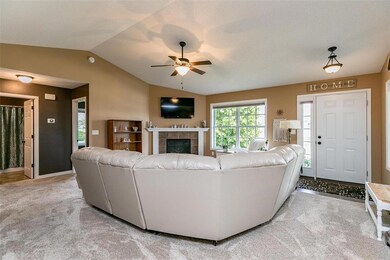
1324 Scarlet Sage Dr SW Cedar Rapids, IA 52404
Highlights
- Vaulted Ceiling
- Ranch Style House
- L-Shaped Dining Room
- Prairie Ridge Elementary School Rated A-
- Great Room
- 2 Car Attached Garage
About This Home
As of September 2022Extra sharp ranch style condominium located off of C St SW near Transamerica. This one is special. It sits on a corner lot with mature trees and shrubs - you truly feel like you have no neighbors. While the entire condominium is amazing, the show stopper is truly the covered front porch. I can't explain it, you just have to experience it - all I can tell you is that my opinion is that this location is the best one in the entire subdivision. The main floor offers up the fantastic Hampton floor plan built by Abode Construction. There are vaulted ceilings and a gas fireplace with a blower in the living room, a large dining area that is perfect for entertaining, and a spacious kitchen. The laundry room and pantry closet are right off the kitchen. The primary bedroom offers an ensuite and walk-in closet. There is a second bedroom and full hall bathroom on the main floor also. The lower level has two more bedrooms, a full bathroom, a bar/kitchenette area, and a family room that is wired for surround sound. This property has everything you need without the exterior maintenance. Alliant Energy $76/month,
MidAmerican $40/month. HOA start up fee of $250.00. Buyer to verify square footage - the only space not finished is under the stairs and the storage area - approximately 75sq. ft. *Seller removed the door to one bedroom in the basement and widened it for ease of use.
Property Details
Home Type
- Condominium
Est. Annual Taxes
- $4,468
Year Built
- 2009
HOA Fees
- $150 Monthly HOA Fees
Home Design
- Ranch Style House
- Frame Construction
- Vinyl Construction Material
Interior Spaces
- Vaulted Ceiling
- Gas Fireplace
- Family Room with Fireplace
- Great Room
- Living Room
- L-Shaped Dining Room
- Basement Fills Entire Space Under The House
Kitchen
- Breakfast Bar
- Range
- Microwave
- Dishwasher
- Disposal
Bedrooms and Bathrooms
- 4 Bedrooms | 2 Main Level Bedrooms
Laundry
- Laundry on main level
- Dryer
- Washer
Parking
- 2 Car Attached Garage
- Garage Door Opener
Outdoor Features
- Patio
Utilities
- Forced Air Cooling System
- Heating System Uses Gas
- Gas Water Heater
- Cable TV Available
Community Details
Overview
- Built by Abode
Pet Policy
- Limit on the number of pets
Ownership History
Purchase Details
Home Financials for this Owner
Home Financials are based on the most recent Mortgage that was taken out on this home.Purchase Details
Home Financials for this Owner
Home Financials are based on the most recent Mortgage that was taken out on this home.Purchase Details
Home Financials for this Owner
Home Financials are based on the most recent Mortgage that was taken out on this home.Similar Homes in the area
Home Values in the Area
Average Home Value in this Area
Purchase History
| Date | Type | Sale Price | Title Company |
|---|---|---|---|
| Warranty Deed | $265,000 | River Ridge Escrow | |
| Warranty Deed | $232,500 | -- | |
| Warranty Deed | $165,000 | None Available |
Mortgage History
| Date | Status | Loan Amount | Loan Type |
|---|---|---|---|
| Previous Owner | $205,000 | New Conventional | |
| Previous Owner | $186,000 | New Conventional | |
| Previous Owner | $40,000 | Credit Line Revolving |
Property History
| Date | Event | Price | Change | Sq Ft Price |
|---|---|---|---|---|
| 09/02/2022 09/02/22 | Sold | $232,500 | -1.1% | $95 / Sq Ft |
| 08/08/2022 08/08/22 | Pending | -- | -- | -- |
| 08/05/2022 08/05/22 | For Sale | $235,000 | +51.7% | $97 / Sq Ft |
| 09/05/2013 09/05/13 | Sold | $154,950 | -10.9% | $75 / Sq Ft |
| 08/07/2013 08/07/13 | Pending | -- | -- | -- |
| 05/06/2013 05/06/13 | For Sale | $174,000 | -- | $84 / Sq Ft |
Tax History Compared to Growth
Tax History
| Year | Tax Paid | Tax Assessment Tax Assessment Total Assessment is a certain percentage of the fair market value that is determined by local assessors to be the total taxable value of land and additions on the property. | Land | Improvement |
|---|---|---|---|---|
| 2023 | $4,284 | $223,200 | $26,000 | $197,200 |
| 2022 | $3,910 | $205,600 | $26,000 | $179,600 |
| 2021 | $4,034 | $192,300 | $22,000 | $170,300 |
| 2020 | $4,034 | $189,100 | $22,000 | $167,100 |
| 2019 | $3,556 | $170,300 | $22,000 | $148,300 |
| 2018 | $3,398 | $170,300 | $22,000 | $148,300 |
| 2017 | $3,480 | $166,400 | $12,000 | $154,400 |
| 2016 | $3,671 | $173,000 | $12,000 | $161,000 |
| 2015 | $3,469 | $164,590 | $12,000 | $152,590 |
| 2014 | $3,282 | $169,310 | $12,000 | $157,310 |
| 2013 | $3,280 | $169,310 | $12,000 | $157,310 |
Agents Affiliated with this Home
-
Mindy Martin
M
Seller's Agent in 2022
Mindy Martin
SKOGMAN REALTY
(319) 521-3974
38 Total Sales
-
Jill Monnahan

Seller Co-Listing Agent in 2022
Jill Monnahan
SKOGMAN REALTY
(319) 981-1409
216 Total Sales
-
Debra Callahan

Buyer's Agent in 2022
Debra Callahan
RE/MAX
(319) 431-3559
675 Total Sales
-
Cathy Hill

Seller's Agent in 2013
Cathy Hill
SKOGMAN REALTY
(319) 350-8521
198 Total Sales
Map
Source: Cedar Rapids Area Association of REALTORS®
MLS Number: 2207656
APN: 19142-31001-01038
- 1301 Scarlet Sage Dr SW
- 5937 Muirfield Dr SW Unit 2
- 1712 Hoover Trail Ct SW
- 6614 Scarlet Rose Cir SW
- 6212 Hoover Trail Rd SW
- 1506 Wheatland Ct SW
- 1902 Hoover Trail Cir SW
- 1808 Scarlet Sage Dr SW
- 6319 Hoover Trail Rd SW
- 6612 Artesa Bell Dr SW
- 6720 Artesa Bell Dr
- 6806 Artesa Bell Dr
- 7006 Colpepper Dr SW
- 7102 Colpepper Dr SW
- 433 Duke St SW
- 369 Saint Olaf St SW
- 2806 Dawn Ave SW
- 6620 Preston Terrace Ct SW
- 62 Oklahoma Ave SW
- 5112 Scenic View Ct SW
