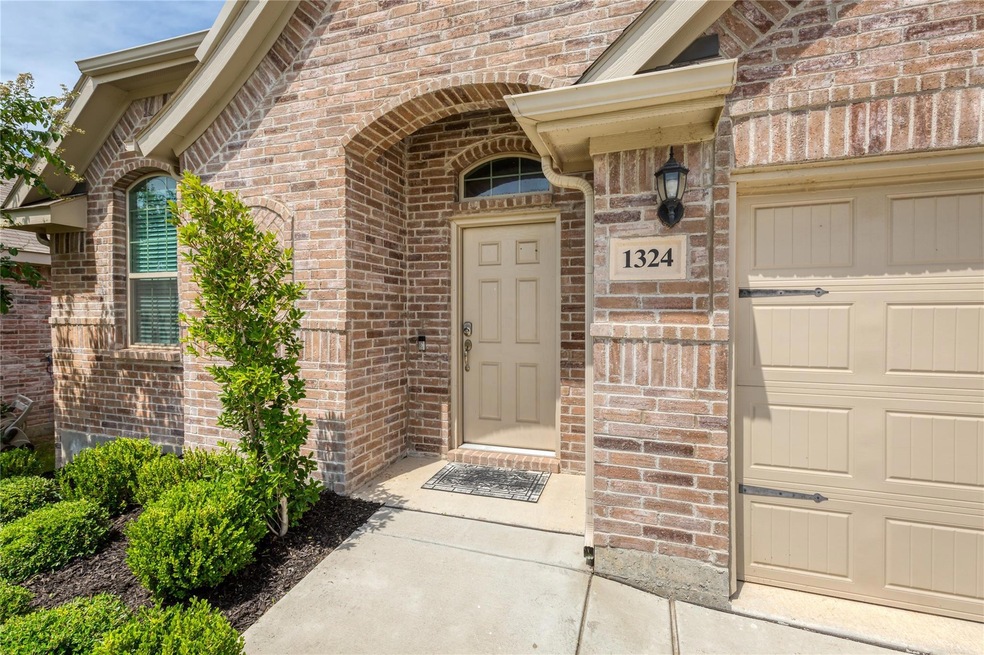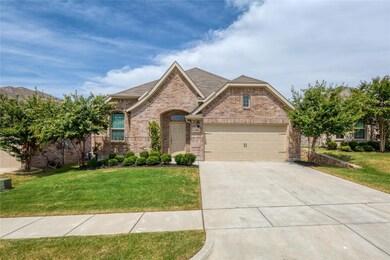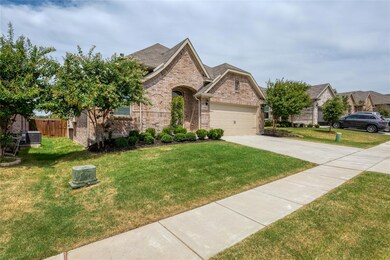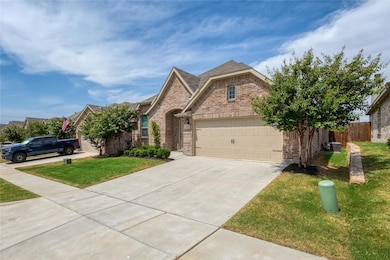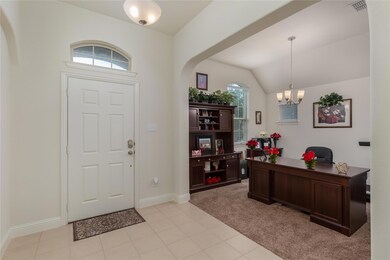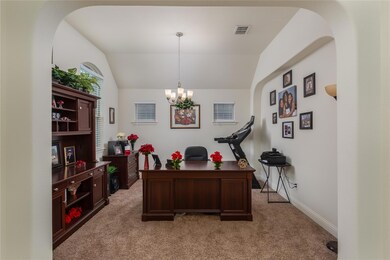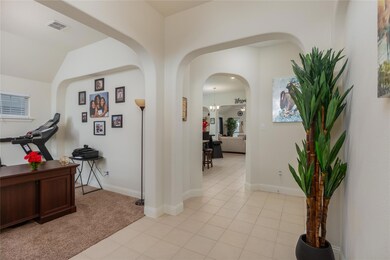
Highlights
- Open Floorplan
- Vaulted Ceiling
- Granite Countertops
- Wood Burning Stove
- Traditional Architecture
- Covered patio or porch
About This Home
As of September 2023Stunning Well Kept One Owner Home Near Eagle Mountain Lake. This Home Offers a Front Home Office with Clerestory Windows for Natural Light and Privacy. Large Entry Flows into Open Concept Kitchen-Dining-Living. Kitchen with a Garden Window, Center Island, Abundant Granite Counters and Stainless Steel Appliances. Pantry Plus a Reading Nook that Could Easily be Converted into Additional Pantry Storage. Living Room with Vaulted Ceilings and a Cast Stone Fireplace as the Focal Point. Separate Media Room, Second Living Room, Game Room or Convert to 4th Bedroom. Private Primary Suite with Soaring Ceilings and Luxurious Bath. Primary Bath Offers Deep Soaking Tub, Separate Shower, Dual Sinks, Water Closet & Walk-in Closet. Two Roomy Guest Suites Share a Hallway Guest Bath. Separate Laundry Room. Covered Back Porch and Backyard with Privacy Fence. Two Car Garage with Room for Extra Fridge or Freezer. Landscaped Yard and Sprinkler System, Sidewalks, Curbs & Neighborhood Park.
Last Agent to Sell the Property
CENTURY 21 Judge Fite Co. Brokerage Phone: 817-220-6462 License #0460623 Listed on: 07/28/2023

Home Details
Home Type
- Single Family
Est. Annual Taxes
- $7,130
Year Built
- Built in 2018
Lot Details
- 6,011 Sq Ft Lot
- Wood Fence
- Landscaped
- Interior Lot
- Sprinkler System
- Cleared Lot
- Large Grassy Backyard
- Back Yard
Parking
- 2-Car Garage with one garage door
- Lighted Parking
- Front Facing Garage
- Garage Door Opener
- Driveway
Home Design
- Traditional Architecture
- Brick Exterior Construction
- Slab Foundation
- Composition Roof
Interior Spaces
- 2,028 Sq Ft Home
- 1-Story Property
- Open Floorplan
- Wired For A Flat Screen TV
- Vaulted Ceiling
- Ceiling Fan
- Decorative Lighting
- Wood Burning Stove
- Stone Fireplace
- Window Treatments
- Living Room with Fireplace
Kitchen
- Eat-In Kitchen
- Electric Range
- Microwave
- Dishwasher
- Kitchen Island
- Granite Countertops
- Disposal
Flooring
- Carpet
- Ceramic Tile
Bedrooms and Bathrooms
- 3 Bedrooms
- Walk-In Closet
- 2 Full Bathrooms
Laundry
- Laundry in Utility Room
- Full Size Washer or Dryer
- Washer and Electric Dryer Hookup
Home Security
- Security System Owned
- Fire and Smoke Detector
Outdoor Features
- Covered patio or porch
- Rain Gutters
Schools
- Liberty Elementary School
- Forte Middle School
- Azle High School
Utilities
- Central Heating and Cooling System
- High Speed Internet
Listing and Financial Details
- Legal Lot and Block 8 / 5
- Assessor Parcel Number 42405643
- $7,097 per year unexempt tax
Community Details
Overview
- Lakeview Estates Subdivision
Recreation
- Community Playground
Ownership History
Purchase Details
Home Financials for this Owner
Home Financials are based on the most recent Mortgage that was taken out on this home.Purchase Details
Home Financials for this Owner
Home Financials are based on the most recent Mortgage that was taken out on this home.Similar Homes in Azle, TX
Home Values in the Area
Average Home Value in this Area
Purchase History
| Date | Type | Sale Price | Title Company |
|---|---|---|---|
| Deed | -- | Designated Title | |
| Vendors Lien | -- | None Available |
Mortgage History
| Date | Status | Loan Amount | Loan Type |
|---|---|---|---|
| Open | $357,798 | VA | |
| Closed | $347,207 | VA | |
| Previous Owner | $237,280 | VA |
Property History
| Date | Event | Price | Change | Sq Ft Price |
|---|---|---|---|---|
| 09/14/2023 09/14/23 | Sold | -- | -- | -- |
| 07/31/2023 07/31/23 | Pending | -- | -- | -- |
| 07/28/2023 07/28/23 | For Sale | $339,900 | +37.5% | $168 / Sq Ft |
| 06/28/2019 06/28/19 | Sold | -- | -- | -- |
| 06/10/2019 06/10/19 | Pending | -- | -- | -- |
| 01/21/2019 01/21/19 | For Sale | $247,280 | -- | $122 / Sq Ft |
Tax History Compared to Growth
Tax History
| Year | Tax Paid | Tax Assessment Tax Assessment Total Assessment is a certain percentage of the fair market value that is determined by local assessors to be the total taxable value of land and additions on the property. | Land | Improvement |
|---|---|---|---|---|
| 2024 | $7,130 | $320,749 | $60,000 | $260,749 |
| 2023 | $6,530 | $331,697 | $60,000 | $271,697 |
| 2022 | $7,097 | $286,026 | $40,000 | $246,026 |
| 2021 | $6,937 | $251,032 | $40,000 | $211,032 |
| 2020 | $6,315 | $228,527 | $40,000 | $188,527 |
| 2019 | $7,032 | $247,474 | $40,000 | $207,474 |
Agents Affiliated with this Home
-
Lori Mayo

Seller's Agent in 2023
Lori Mayo
CENTURY 21 Judge Fite Co.
(817) 798-4663
3 in this area
232 Total Sales
-
Hannah McLain
H
Seller Co-Listing Agent in 2023
Hannah McLain
CENTURY 21 Judge Fite Co.
(817) 992-0122
1 in this area
75 Total Sales
-
Ginger Trimble-Knox

Buyer's Agent in 2023
Ginger Trimble-Knox
Ginger & Associates, LLC
(817) 637-9184
5 in this area
472 Total Sales
-
Ben Caballero

Seller's Agent in 2019
Ben Caballero
HomesUSA.com
(888) 872-6006
28 in this area
30,672 Total Sales
-
Ginger Varga

Buyer's Agent in 2019
Ginger Varga
Texas Urban Living Realty
(214) 789-7111
46 Total Sales
Map
Source: North Texas Real Estate Information Systems (NTREIS)
MLS Number: 20389253
APN: 42405643
- 1404 Eagle Nest Dr
- 1409 Eagle Nest Dr
- 1941 Michael Ct
- 1441 Yachtclub Dr
- 1461 Lakeview Dr
- 101 Gordon Dr
- 1848 Coral Rd
- 112 Gordon Dr
- 1536 Coral Cut Off
- 149 Gordon Dr
- 1709 Sheila Dr
- 1701 Sheila Dr
- 1800 Pelican Dr N
- 1820 Pelican Dr N
- 141 Mountain View Dr
- 221 Gardenia Dr
- 1813 Gale Dr
- 160 Mountain View Dr
- 11335 Eustace Dr
- 245 Gordon Dr
