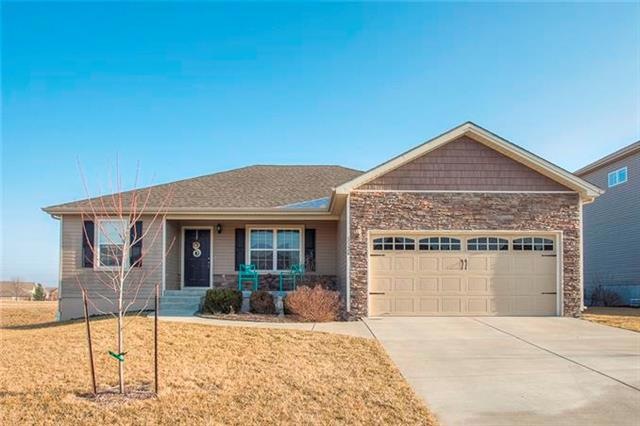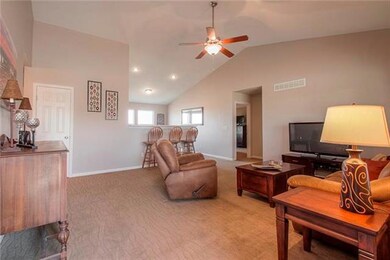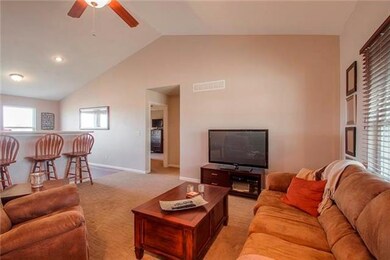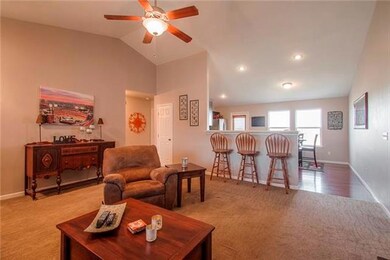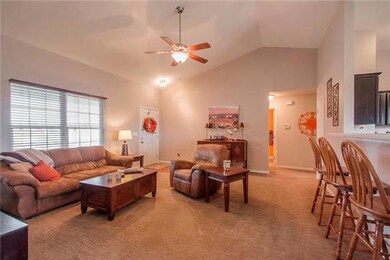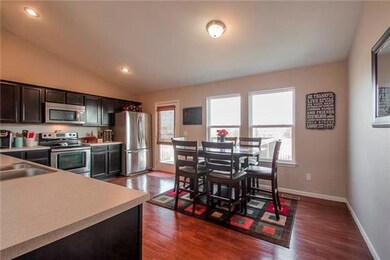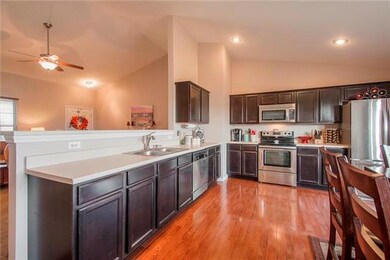
1324 SW Stanfield Rd Lees Summit, MO 64083
Highlights
- Deck
- Ranch Style House
- Community Pool
- Vaulted Ceiling
- Granite Countertops
- Breakfast Area or Nook
About This Home
As of March 2016Beautiful open floor plan in this 3 bedroom Ranch with finished walk out lower level. Vaulted ceilings in the great room that is open to the spacious eat-in kitchen with plenty of counter space. Bedrooms and laundry room are all on the main level. Finished lower level includes a family room, a full bathroom with a shower, and a rec room with a wet bar with an indoor putting green. Separate work shop area that as a double door accessing the exterior. Fenced yard, deck and patio to enjoy the outdoors. Storage space available in the lower level.
Last Agent to Sell the Property
Real Broker, LLC License #SP00231015 Listed on: 02/18/2016

Home Details
Home Type
- Single Family
Est. Annual Taxes
- $2,684
Year Built
- Built in 2010
Lot Details
- 8,800 Sq Ft Lot
- Wood Fence
HOA Fees
- $39 Monthly HOA Fees
Parking
- 2 Car Attached Garage
- Front Facing Garage
- Garage Door Opener
Home Design
- Ranch Style House
- Traditional Architecture
- Composition Roof
- Vinyl Siding
- Stone Trim
Interior Spaces
- 2,134 Sq Ft Home
- Wet Bar: Ceramic Tiles, All Carpet, Wet Bar, Double Vanity, Shower Over Tub, Walk-In Closet(s), Carpet, Ceiling Fan(s), Cathedral/Vaulted Ceiling
- Built-In Features: Ceramic Tiles, All Carpet, Wet Bar, Double Vanity, Shower Over Tub, Walk-In Closet(s), Carpet, Ceiling Fan(s), Cathedral/Vaulted Ceiling
- Vaulted Ceiling
- Ceiling Fan: Ceramic Tiles, All Carpet, Wet Bar, Double Vanity, Shower Over Tub, Walk-In Closet(s), Carpet, Ceiling Fan(s), Cathedral/Vaulted Ceiling
- Skylights
- Fireplace
- Thermal Windows
- Shades
- Plantation Shutters
- Drapes & Rods
Kitchen
- Breakfast Area or Nook
- Electric Oven or Range
- Dishwasher
- Granite Countertops
- Laminate Countertops
- Disposal
Flooring
- Wall to Wall Carpet
- Linoleum
- Laminate
- Stone
- Ceramic Tile
- Luxury Vinyl Plank Tile
- Luxury Vinyl Tile
Bedrooms and Bathrooms
- 3 Bedrooms
- Cedar Closet: Ceramic Tiles, All Carpet, Wet Bar, Double Vanity, Shower Over Tub, Walk-In Closet(s), Carpet, Ceiling Fan(s), Cathedral/Vaulted Ceiling
- Walk-In Closet: Ceramic Tiles, All Carpet, Wet Bar, Double Vanity, Shower Over Tub, Walk-In Closet(s), Carpet, Ceiling Fan(s), Cathedral/Vaulted Ceiling
- 3 Full Bathrooms
- Double Vanity
- Ceramic Tiles
Laundry
- Laundry Room
- Laundry on main level
Finished Basement
- Walk-Out Basement
- Basement Fills Entire Space Under The House
Outdoor Features
- Deck
- Enclosed Patio or Porch
Schools
- Raymore-Peculiar High School
Utilities
- Forced Air Heating and Cooling System
Listing and Financial Details
- Assessor Parcel Number 8900173
Community Details
Overview
- Association fees include snow removal, trash pick up
- Kensington Farms Subdivision
Recreation
- Community Pool
Ownership History
Purchase Details
Home Financials for this Owner
Home Financials are based on the most recent Mortgage that was taken out on this home.Purchase Details
Home Financials for this Owner
Home Financials are based on the most recent Mortgage that was taken out on this home.Purchase Details
Home Financials for this Owner
Home Financials are based on the most recent Mortgage that was taken out on this home.Similar Homes in Lees Summit, MO
Home Values in the Area
Average Home Value in this Area
Purchase History
| Date | Type | Sale Price | Title Company |
|---|---|---|---|
| Warranty Deed | -- | Chicago Title | |
| Warranty Deed | -- | Continental Title | |
| Warranty Deed | -- | -- |
Mortgage History
| Date | Status | Loan Amount | Loan Type |
|---|---|---|---|
| Open | $164,000 | New Conventional | |
| Previous Owner | $156,881 | New Conventional | |
| Previous Owner | $110,900 | New Conventional |
Property History
| Date | Event | Price | Change | Sq Ft Price |
|---|---|---|---|---|
| 03/30/2016 03/30/16 | Sold | -- | -- | -- |
| 02/19/2016 02/19/16 | Pending | -- | -- | -- |
| 02/18/2016 02/18/16 | For Sale | $205,000 | +17.1% | $96 / Sq Ft |
| 10/07/2013 10/07/13 | Sold | -- | -- | -- |
| 09/08/2013 09/08/13 | Pending | -- | -- | -- |
| 08/12/2013 08/12/13 | For Sale | $175,000 | -- | $82 / Sq Ft |
Tax History Compared to Growth
Tax History
| Year | Tax Paid | Tax Assessment Tax Assessment Total Assessment is a certain percentage of the fair market value that is determined by local assessors to be the total taxable value of land and additions on the property. | Land | Improvement |
|---|---|---|---|---|
| 2024 | $3,305 | $39,560 | $5,600 | $33,960 |
| 2023 | $3,295 | $39,560 | $5,600 | $33,960 |
| 2022 | $3,044 | $34,980 | $5,600 | $29,380 |
| 2021 | $3,044 | $34,980 | $5,600 | $29,380 |
| 2020 | $3,091 | $34,830 | $5,600 | $29,230 |
| 2019 | $3,035 | $34,830 | $5,600 | $29,230 |
| 2018 | $2,878 | $31,170 | $4,720 | $26,450 |
| 2017 | $2,676 | $31,170 | $4,720 | $26,450 |
| 2016 | $2,676 | $29,580 | $4,720 | $24,860 |
| 2015 | $2,675 | $29,580 | $4,720 | $24,860 |
| 2014 | $2,685 | $29,580 | $4,720 | $24,860 |
| 2013 | -- | $29,580 | $4,720 | $24,860 |
Agents Affiliated with this Home
-
Jenny and Tim Hines

Seller's Agent in 2016
Jenny and Tim Hines
Real Broker, LLC
(913) 484-8899
80 Total Sales
-
Lonnie Branson

Buyer's Agent in 2016
Lonnie Branson
Keller Williams Southland
(816) 830-5660
354 Total Sales
-
B
Seller's Agent in 2013
Beth Kline
ReeceNichols -West
-
D
Seller Co-Listing Agent in 2013
Denise Kornfeind
ReeceNichols - Leawood
-
Christina Brown

Buyer's Agent in 2013
Christina Brown
Sage Door Realty, LLC
(816) 896-8916
377 Total Sales
Map
Source: Heartland MLS
MLS Number: 1976165
APN: 8900173
- 4510 SW Fenwick Rd
- 1320 SW Merryman Dr
- 1129 SW Cheshire Dr
- 1423 SW Fairfax Rd
- 1277 SW Nagona Ln
- 1315 SW Georgetown Dr
- 1101 SW Cheshire Dr
- 1100 SW Blackpool Dr
- 4520 SW Berkshire Dr
- 4828 SW Beckham Dr
- 1129 SW Georgetown Dr
- 4612 SW Robinson Dr
- 4407 SW Briarbrook Dr
- 3929 SW Flintrock Dr
- 1225 SW Waterloo Dr
- 1117 SW Drake Cir
- 1813 SW Merryman Dr
- 1144 SW Whitby Dr
- Monterey Plan at Kensington Farms - Kennsington Farms
- Bristol Plan at Kensington Farms - Kennsington Farms
