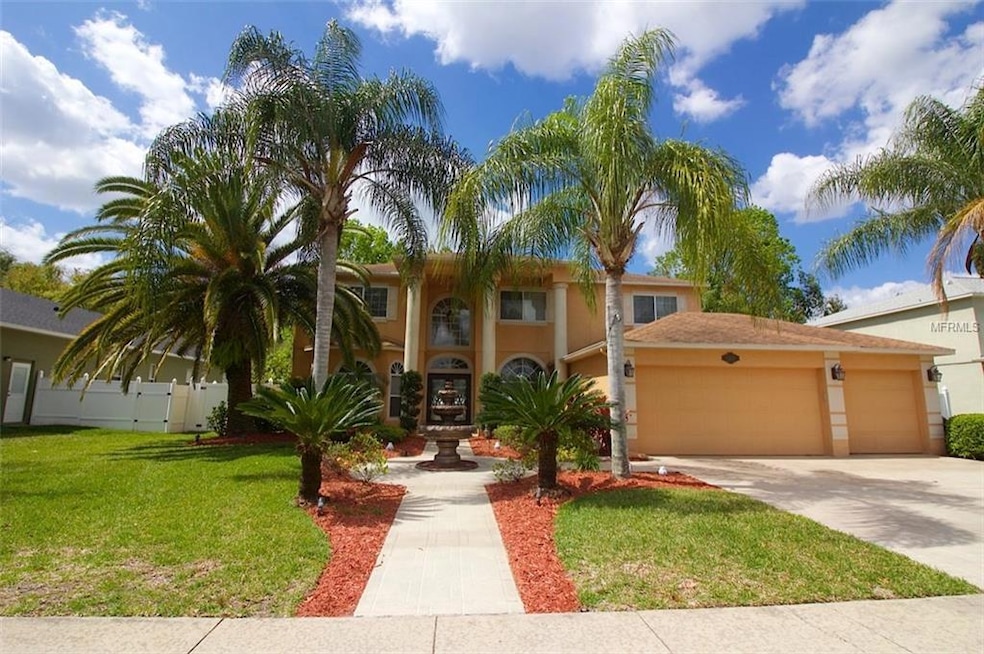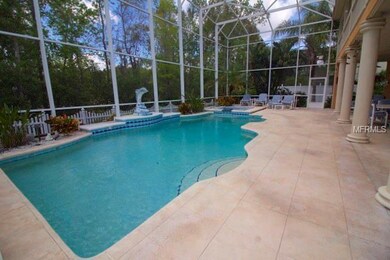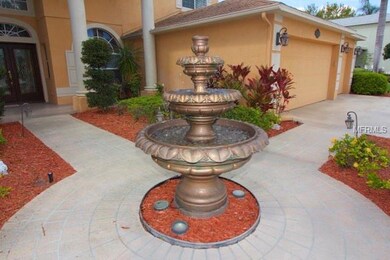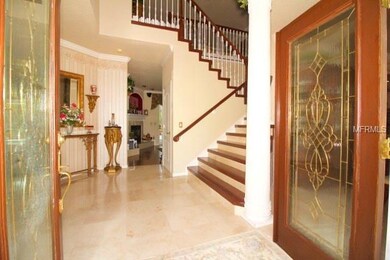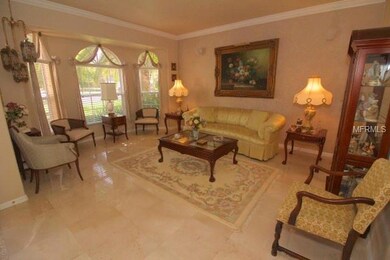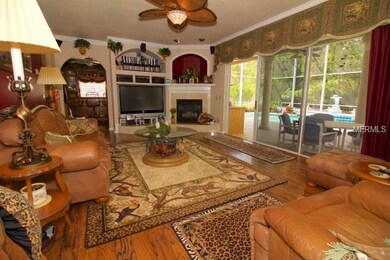
1324 Tall Maple Loop Oviedo, FL 32765
Highlights
- Screened Pool
- Gated Community
- Open Floorplan
- Evans Elementary School Rated A
- View of Trees or Woods
- Fruit Trees
About This Home
As of April 2025Absolute magnificent house in the gated community of Chapman Lakes. No expenses spared in this home and it is currently set up as a 3 bedroom 3 baths home but can also be a 5 bedroom 3 bath home like the original builder plans. This home features Formal Living and Dining Room with Marble flooring, Spacious Family Room with Hardwood floors, Gourmet Kitchen with Solid Wood Cabinets, Granite Countertops and updated Stainless Steel Appliances. Downstairs features your own personal English pub with all wood cabinetry and private bath that leads to the pool area. Upstairs the master suite has tray ceilings, dual closets and vanities, garden tub and separate shower and French doors leading to covered balcony. Bonus room, loft with custom cabinets and two additional bedrooms give this home so many options. Other upgrades include Crown Molding, Custom Wallpaper, Custom Interior Paint, Lighting, Window Treatments and so much more. All this and your own piece of paradise awaits you on the pool deck complete with Dolphin water feature, Heated Spa, Outdoor Kitchen and lots of room to entertain your guest. This home overlooks a wooded area and the yard is fenced with many fruit trees and tropical flowers.. Did I mention the 3 car garage with custom flooring and your own personal workbench with custom cabinets. I could go on and on but you have to see this home. Located just minutes from UCF and all shopping and major roads.
Home Details
Home Type
- Single Family
Est. Annual Taxes
- $3,754
Year Built
- Built in 2000
Lot Details
- 0.29 Acre Lot
- Lot Dimensions are 140x90
- East Facing Home
- Fenced
- Mature Landscaping
- Irrigation
- Fruit Trees
- Property is zoned 28
HOA Fees
- $125 Monthly HOA Fees
Parking
- 3 Car Attached Garage
- Workshop in Garage
- Garage Door Opener
Home Design
- Contemporary Architecture
- Bi-Level Home
- Slab Foundation
- Wood Frame Construction
- Shingle Roof
- Block Exterior
- Stucco
Interior Spaces
- 3,317 Sq Ft Home
- Open Floorplan
- Wet Bar
- Built-In Features
- Bar Fridge
- Crown Molding
- Tray Ceiling
- Cathedral Ceiling
- Ceiling Fan
- Gas Fireplace
- Blinds
- French Doors
- Entrance Foyer
- Family Room with Fireplace
- Separate Formal Living Room
- Breakfast Room
- Formal Dining Room
- Loft
- Bonus Room
- Game Room
- Inside Utility
- Views of Woods
- Security System Owned
- Attic
Kitchen
- Eat-In Kitchen
- Built-In Oven
- Range with Range Hood
- Recirculated Exhaust Fan
- Microwave
- ENERGY STAR Qualified Refrigerator
- Dishwasher
- Wine Refrigerator
- Solid Surface Countertops
- Solid Wood Cabinet
- Disposal
Flooring
- Wood
- Carpet
- Laminate
- Marble
- Ceramic Tile
Bedrooms and Bathrooms
- 3 Bedrooms
- Split Bedroom Floorplan
- Walk-In Closet
- 3 Full Bathrooms
Laundry
- Laundry in unit
- Dryer
- Washer
Pool
- Screened Pool
- In Ground Pool
- Heated Spa
- Fence Around Pool
- Pool has a Solar Cover
Outdoor Features
- Balcony
- Deck
- Covered patio or porch
- Outdoor Kitchen
- Exterior Lighting
- Outdoor Grill
- Rain Gutters
Schools
- Evans Elementary School
- Jackson Heights Middle School
- Oviedo High School
Utilities
- Central Heating and Cooling System
- Electric Water Heater
- High Speed Internet
- Cable TV Available
Listing and Financial Details
- Legal Lot and Block 77 / 021317
- Assessor Parcel Number 28-21-31-509-0000-0770
Community Details
Overview
- Chapman Lakes Ph 3 Subdivision
- The community has rules related to deed restrictions
Recreation
- Community Playground
- Park
Security
- Gated Community
Ownership History
Purchase Details
Home Financials for this Owner
Home Financials are based on the most recent Mortgage that was taken out on this home.Purchase Details
Home Financials for this Owner
Home Financials are based on the most recent Mortgage that was taken out on this home.Purchase Details
Home Financials for this Owner
Home Financials are based on the most recent Mortgage that was taken out on this home.Purchase Details
Home Financials for this Owner
Home Financials are based on the most recent Mortgage that was taken out on this home.Purchase Details
Home Financials for this Owner
Home Financials are based on the most recent Mortgage that was taken out on this home.Purchase Details
Home Financials for this Owner
Home Financials are based on the most recent Mortgage that was taken out on this home.Purchase Details
Home Financials for this Owner
Home Financials are based on the most recent Mortgage that was taken out on this home.Similar Homes in the area
Home Values in the Area
Average Home Value in this Area
Purchase History
| Date | Type | Sale Price | Title Company |
|---|---|---|---|
| Warranty Deed | $785,000 | Leading Edge Title | |
| Warranty Deed | $785,000 | Leading Edge Title | |
| Warranty Deed | $750,000 | First American Title Insurance | |
| Warranty Deed | $555,000 | Attorney | |
| Warranty Deed | $445,000 | Leading Edge Title Partners | |
| Interfamily Deed Transfer | -- | Trio Title Group Llc | |
| Quit Claim Deed | $100 | -- | |
| Warranty Deed | $256,700 | -- |
Mortgage History
| Date | Status | Loan Amount | Loan Type |
|---|---|---|---|
| Open | $785,000 | New Conventional | |
| Closed | $785,000 | New Conventional | |
| Previous Owner | $637,950 | New Conventional | |
| Previous Owner | $637,500 | New Conventional | |
| Previous Owner | $527,250 | New Conventional | |
| Previous Owner | $4,397,752 | VA | |
| Previous Owner | $122,300 | New Conventional | |
| Previous Owner | $250,000 | Credit Line Revolving | |
| Previous Owner | $205,300 | New Conventional | |
| Previous Owner | $55,000 | Credit Line Revolving | |
| Previous Owner | $205,300 | New Conventional |
Property History
| Date | Event | Price | Change | Sq Ft Price |
|---|---|---|---|---|
| 04/11/2025 04/11/25 | Sold | $785,000 | +2.6% | $237 / Sq Ft |
| 03/10/2025 03/10/25 | Pending | -- | -- | -- |
| 03/10/2025 03/10/25 | For Sale | $765,000 | +2.0% | $231 / Sq Ft |
| 11/15/2023 11/15/23 | Sold | $750,000 | 0.0% | $226 / Sq Ft |
| 10/25/2023 10/25/23 | Pending | -- | -- | -- |
| 10/14/2023 10/14/23 | Price Changed | $750,000 | -6.1% | $226 / Sq Ft |
| 09/29/2023 09/29/23 | Price Changed | $799,000 | -2.6% | $241 / Sq Ft |
| 09/22/2023 09/22/23 | Price Changed | $820,000 | -3.5% | $247 / Sq Ft |
| 07/27/2023 07/27/23 | Price Changed | $849,900 | -2.9% | $256 / Sq Ft |
| 07/07/2023 07/07/23 | Price Changed | $875,000 | -1.7% | $264 / Sq Ft |
| 06/30/2023 06/30/23 | For Sale | $890,000 | +60.4% | $268 / Sq Ft |
| 02/26/2021 02/26/21 | Sold | $555,000 | +0.9% | $167 / Sq Ft |
| 01/15/2021 01/15/21 | Pending | -- | -- | -- |
| 01/08/2021 01/08/21 | For Sale | $549,900 | +23.6% | $166 / Sq Ft |
| 08/17/2018 08/17/18 | Off Market | $445,000 | -- | -- |
| 06/20/2017 06/20/17 | Sold | $445,000 | -5.1% | $134 / Sq Ft |
| 05/04/2017 05/04/17 | Pending | -- | -- | -- |
| 03/14/2017 03/14/17 | For Sale | $469,000 | -- | $141 / Sq Ft |
Tax History Compared to Growth
Tax History
| Year | Tax Paid | Tax Assessment Tax Assessment Total Assessment is a certain percentage of the fair market value that is determined by local assessors to be the total taxable value of land and additions on the property. | Land | Improvement |
|---|---|---|---|---|
| 2024 | $8,059 | $587,012 | $150,000 | $437,012 |
| 2023 | $7,462 | $537,825 | $134,000 | $403,825 |
| 2021 | $4,776 | $373,277 | $0 | $0 |
| 2020 | $4,740 | $368,123 | $0 | $0 |
| 2019 | $4,694 | $359,847 | $0 | $0 |
| 2018 | $4,652 | $353,137 | $0 | $0 |
| 2017 | $3,686 | $276,300 | $0 | $0 |
| 2016 | $3,754 | $272,511 | $0 | $0 |
| 2015 | $3,561 | $268,736 | $0 | $0 |
| 2014 | $3,561 | $266,603 | $0 | $0 |
Agents Affiliated with this Home
-
Sue Smith

Seller's Agent in 2025
Sue Smith
RE/MAX
(352) 745-9435
10 in this area
78 Total Sales
-
David Sanchez

Seller Co-Listing Agent in 2025
David Sanchez
RE/MAX
(352) 745-9486
8 in this area
137 Total Sales
-
Deon Paul
D
Buyer's Agent in 2025
Deon Paul
VYLLA HOME
(407) 377-5900
2 in this area
52 Total Sales
-
Cheryl Zackery

Buyer's Agent in 2023
Cheryl Zackery
KELLER WILLIAMS CLASSIC
(407) 748-5242
1 in this area
80 Total Sales
-
Kendra Haywood

Seller's Agent in 2021
Kendra Haywood
KELLER WILLIAMS ADVANTAGE REALTY
(407) 733-0436
47 in this area
182 Total Sales
-
Kyle Clark

Seller Co-Listing Agent in 2017
Kyle Clark
RE/MAX
(407) 921-3287
38 Total Sales
Map
Source: Stellar MLS
MLS Number: O5497508
APN: 28-21-31-509-0000-0770
- 5431 White Heron Place
- 2643 Aloma Oaks Dr
- 2608 Westminster Terrace
- 5619 Bear Stone Run
- 5537 Misty Wood Ct
- 383 Remington Dr
- 2752 Bellewater Place
- 2787 Cypress Head Trail
- 2877 Ashton Terrace
- 437 Wilmington Cir
- 2313 Ivy Harvest Place
- 343 Raleigh Place
- 2318 Ivy Harvest Place
- 356 Remington Dr
- 1975 Filly Trail
- 2077 Wembley Place
- 320 Remington Dr
- 5808 Oak Lake Trail
- 2495 W State Road 426
- 2430 Francisco Art Ct
