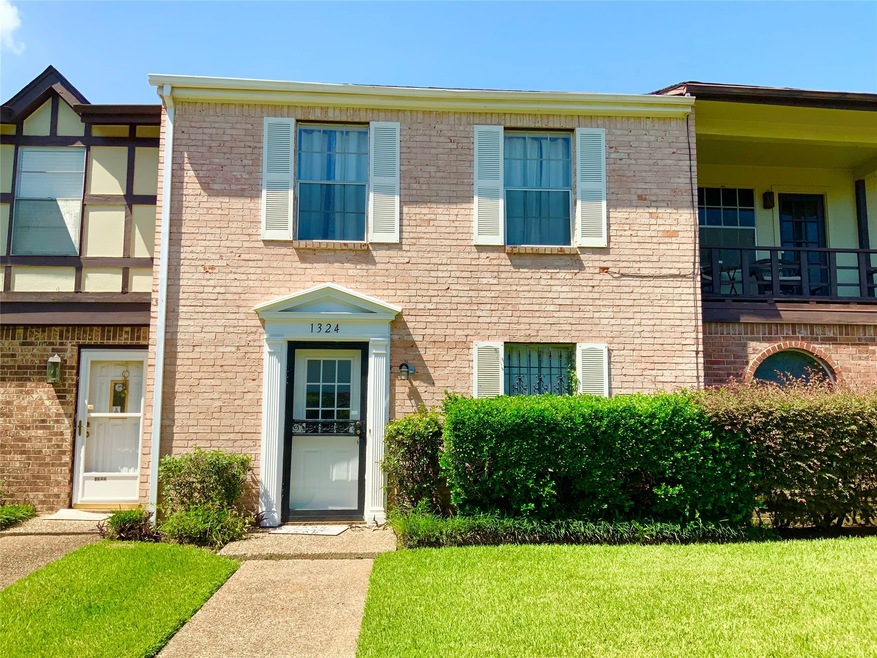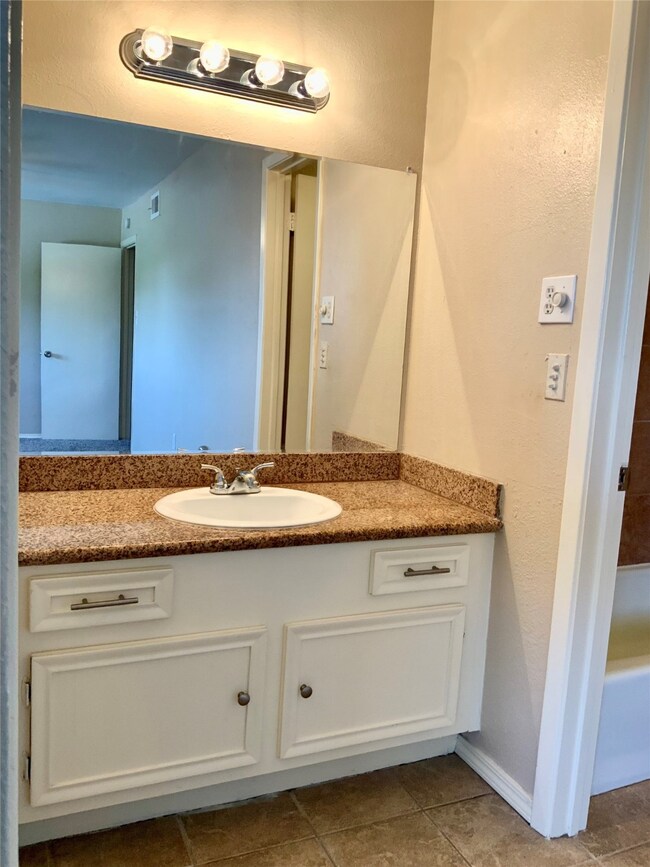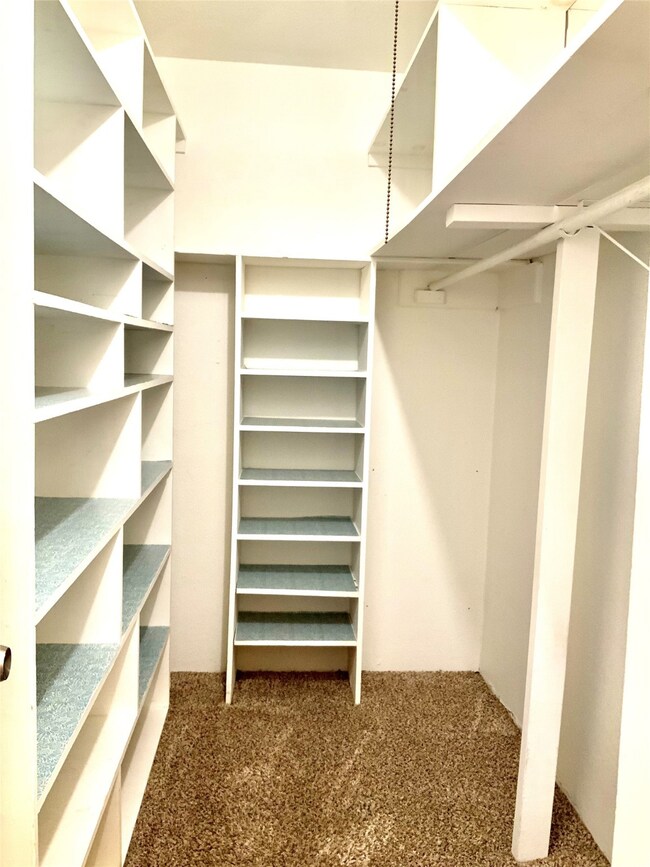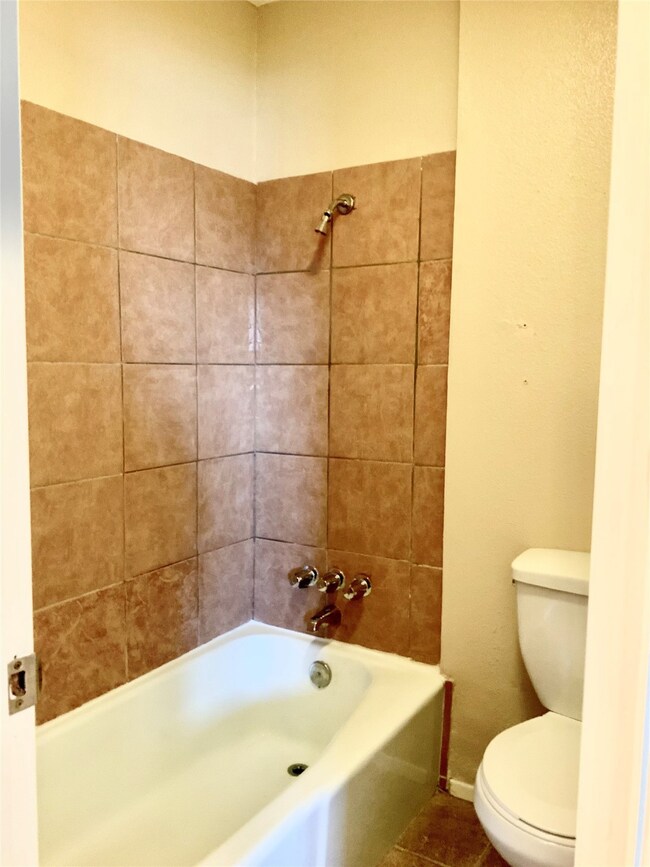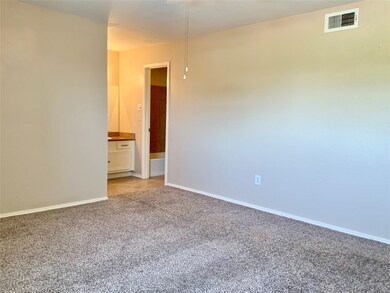
1324 Town Cir Unit 1 Baytown, TX 77520
Estimated Value: $160,000 - $175,000
Highlights
- In Ground Pool
- Traditional Architecture
- Fenced Yard
- Deck
- Granite Countertops
- Family Room Off Kitchen
About This Home
As of November 2021Immaculate 3 bedroom 2 full bath located in the 2nd floor with 1/2 bath located in the first floor / Bring your picky buyers to this Baytown gem. Beautiful home with warm wood laminate floors and a lovely wood burning fireplace. Kitchen includes an electric cook top and granite counters , refrigerator and microwave included; Great sized upstairs bedrooms. Den downstairs is a perfect gathering place. Enjoy an afternoon poolside at the sparkling community pool.
Townhouse Details
Home Type
- Townhome
Est. Annual Taxes
- $3,392
Year Built
- Built in 1972
Lot Details
- 1,995 Sq Ft Lot
- Fenced Yard
HOA Fees
- $120 Monthly HOA Fees
Home Design
- Traditional Architecture
- Brick Exterior Construction
- Slab Foundation
- Composition Roof
Interior Spaces
- 1,920 Sq Ft Home
- 2-Story Property
- Ceiling Fan
- Wood Burning Fireplace
- Window Treatments
- Family Room Off Kitchen
- Carpet
Kitchen
- Breakfast Bar
- Electric Oven
- Electric Cooktop
- Microwave
- Dishwasher
- Granite Countertops
- Disposal
Bedrooms and Bathrooms
- 3 Bedrooms
- Single Vanity
- Bathtub with Shower
Laundry
- Laundry in Utility Room
- Electric Dryer Hookup
Home Security
Parking
- 2 Detached Carport Spaces
- Assigned Parking
Outdoor Features
- In Ground Pool
- Deck
- Patio
- Outdoor Storage
Schools
- James Bowie Elementary School
- Cedar Bayou J H Middle School
- Sterling High School
Utilities
- Central Heating and Cooling System
Community Details
Overview
- Association fees include ground maintenance, maintenance structure, recreation facilities
- Town Square Townhome Association
- Town Square T/H Subdivision
Recreation
- Community Pool
Security
- Fire and Smoke Detector
Ownership History
Purchase Details
Home Financials for this Owner
Home Financials are based on the most recent Mortgage that was taken out on this home.Purchase Details
Home Financials for this Owner
Home Financials are based on the most recent Mortgage that was taken out on this home.Purchase Details
Home Financials for this Owner
Home Financials are based on the most recent Mortgage that was taken out on this home.Purchase Details
Purchase Details
Similar Homes in Baytown, TX
Home Values in the Area
Average Home Value in this Area
Purchase History
| Date | Buyer | Sale Price | Title Company |
|---|---|---|---|
| Rocha Zachery | -- | None Listed On Document | |
| Kaiser Pamela S | -- | None Available | |
| Aponte Rodriguez Jobel F | -- | Capital Title | |
| Keefer Kim | -- | None Available | |
| Keefer Betty Joe Cope | -- | -- |
Mortgage History
| Date | Status | Borrower | Loan Amount |
|---|---|---|---|
| Open | Rocha Zachery | $134,027 | |
| Previous Owner | Kaiser Pamela S | $78,375 | |
| Previous Owner | Aponte Rodriguez Johel F | $49,970 | |
| Previous Owner | Aponte Rodriguez Jobel F | $43,500 |
Property History
| Date | Event | Price | Change | Sq Ft Price |
|---|---|---|---|---|
| 11/30/2021 11/30/21 | Sold | -- | -- | -- |
| 10/31/2021 10/31/21 | Pending | -- | -- | -- |
| 08/25/2021 08/25/21 | For Sale | $137,900 | -- | $72 / Sq Ft |
Tax History Compared to Growth
Tax History
| Year | Tax Paid | Tax Assessment Tax Assessment Total Assessment is a certain percentage of the fair market value that is determined by local assessors to be the total taxable value of land and additions on the property. | Land | Improvement |
|---|---|---|---|---|
| 2023 | $2,248 | $153,111 | $19,352 | $133,759 |
| 2022 | $3,957 | $141,977 | $19,352 | $122,625 |
| 2021 | $3,480 | $117,157 | $19,352 | $97,805 |
| 2020 | $3,429 | $114,184 | $19,352 | $94,832 |
| 2019 | $3,336 | $114,184 | $19,352 | $94,832 |
| 2018 | $1,715 | $96,920 | $15,960 | $80,960 |
| 2017 | $3,038 | $96,920 | $15,960 | $80,960 |
| 2016 | $2,829 | $90,244 | $10,773 | $79,471 |
| 2015 | $2,489 | $84,599 | $5,985 | $78,614 |
| 2014 | $2,489 | $79,000 | $5,985 | $73,015 |
Agents Affiliated with this Home
-
Ana Cantu

Seller's Agent in 2021
Ana Cantu
JLA Realty
(832) 643-0189
14 in this area
24 Total Sales
-
Monica Foster

Buyer's Agent in 2021
Monica Foster
eXp Realty, LLC
(346) 202-7307
77 in this area
2,377 Total Sales
Map
Source: Houston Association of REALTORS®
MLS Number: 26520421
APN: 1049140000012
- 1328 Ward Rd Unit 5
- 1310 Town Cir Unit 1
- 1505 Ward Rd Unit 148
- 1505 Ward Rd Unit 104
- 1505 Ward Rd Unit 232
- 1505 Ward Rd Unit 203
- 1505 Ward Rd Unit 218
- 1505 Ward Rd Unit 189
- 1505 Ward Rd Unit 214
- 1505 Ward Rd Unit 182
- 1505 Ward Rd Unit 207
- 1505 Ward Rd Unit 139
- 1505 Ward Rd Unit 201
- 1505 Ward Rd Unit 161
- 1200 Adams St
- 1500 N Alexander Dr
- 1702 Sheridan Dr
- 907 Fortune Dr
- 1600 Colby Dr
- 1009 Largo St
- 1324 Town Cir Unit 1
- 1322 Town Cir Unit 1
- 1326 Town Cir Unit 1
- 1320 Town Cir Unit 1
- 1328 Town Cir Unit 1
- 1318 Town Cir Unit 1
- 1330 Town Cir Unit 2
- 1316 Town Cir Unit 1
- 1332 Town Cir Unit 2
- 1314 Town Cir Unit 1
- 1334 Town Cir Unit 2
- 1312 Town Cir Unit 1
- 1704 Richardson St
- 1336 Town Cir Unit 2
- 1706 Richardson St
- 1702 Richardson St
- 1308 Town Cir Unit 1
- 1306 Town Cir Unit 1
- 1304 Town Cir Unit 1
- 1800 Richardson St
