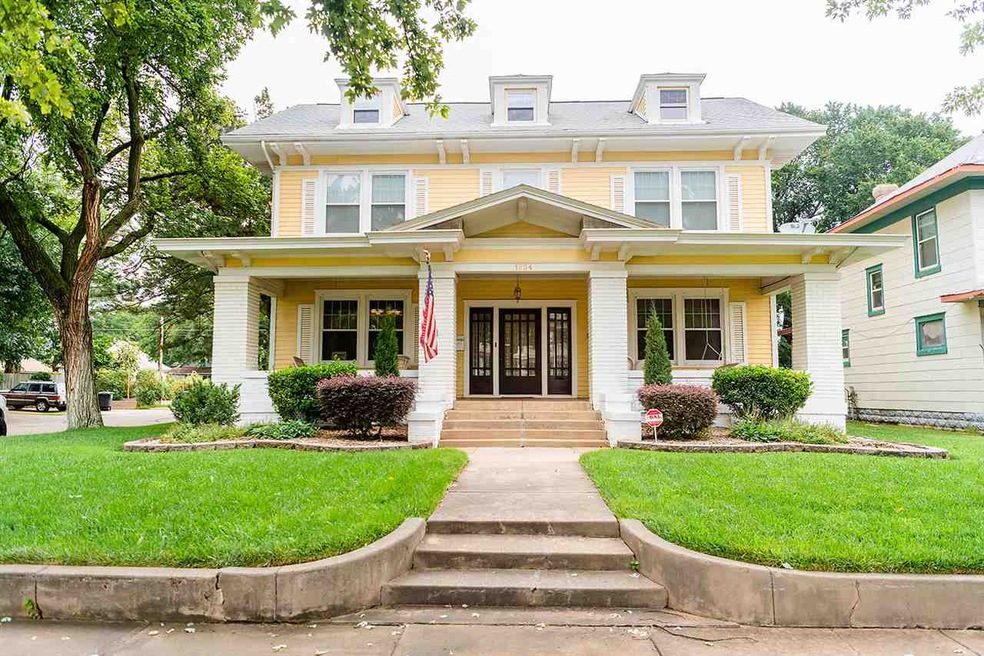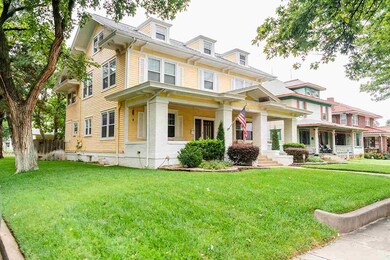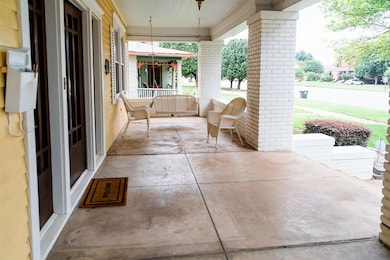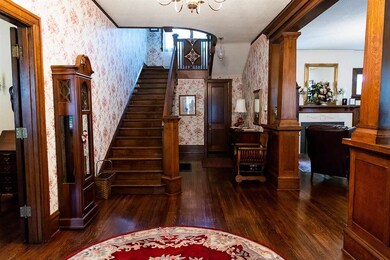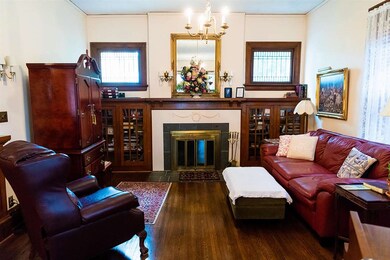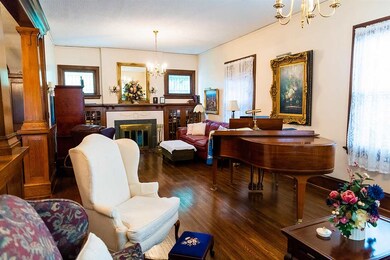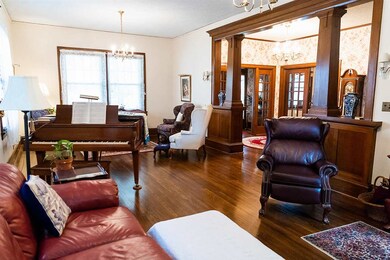
Estimated Value: $260,000 - $301,156
Highlights
- The property is located in a historic district
- 1 Car Detached Garage
- Landscaped with Trees
- Wood Flooring
- Entrance Foyer
- Forced Air Zoned Heating and Cooling System
About This Home
As of August 2019Love the charm of yesteryear? This stately home is nestled on a corner lot in the Waverly historical addition. As soon as you walk through the front door you will fall in love with the grand staircase and intricate woodwork. Expansive vinyl windows flood each and every room with natural light. Entertain friends and family in the charmingly elaborate living room. The style from yesteryear will remain timeless and elegant for years to come. The second floor boasts 3 generously sized rooms, a classically styled bathroom and a sewing room perfect for a crafting space or walk in closet. The rich green fescue lawn is sure to please.
Home Details
Home Type
- Single Family
Est. Annual Taxes
- $3,174
Year Built
- 1920
Lot Details
- Lot Dimensions are 50x140
- Landscaped with Trees
Parking
- 1 Car Detached Garage
Home Design
- Composition Roof
Interior Spaces
- 3,408 Sq Ft Home
- 2-Story Property
- Ceiling Fan
- Entrance Foyer
- Living Room with Fireplace
- Combination Kitchen and Dining Room
- Dishwasher
- Unfinished Basement
Flooring
- Wood
- Ceramic Tile
Bedrooms and Bathrooms
- 5 Bedrooms
- 2 Full Bathrooms
Additional Features
- The property is located in a historic district
- Forced Air Zoned Heating and Cooling System
Listing and Financial Details
- Homestead Exemption
Ownership History
Purchase Details
Purchase Details
Home Financials for this Owner
Home Financials are based on the most recent Mortgage that was taken out on this home.Purchase Details
Home Financials for this Owner
Home Financials are based on the most recent Mortgage that was taken out on this home.Purchase Details
Home Financials for this Owner
Home Financials are based on the most recent Mortgage that was taken out on this home.Purchase Details
Similar Homes in Enid, OK
Home Values in the Area
Average Home Value in this Area
Purchase History
| Date | Buyer | Sale Price | Title Company |
|---|---|---|---|
| King Brian C | -- | None Available | |
| King Brian N | $255,000 | Wfg National Title Ins Co | |
| Melton Clyde Bruce | -- | None Available | |
| Melton Bruce C | -- | None Available | |
| Melton Clyde Bruce | -- | None Available |
Mortgage History
| Date | Status | Borrower | Loan Amount |
|---|---|---|---|
| Open | King Brian C | $265,822 | |
| Closed | King Brian N | $263,415 | |
| Previous Owner | Melton Clyde Bruce | $5,000 | |
| Previous Owner | Melton Bruce C | $31,000 | |
| Previous Owner | Melton Clyde Bruce | $15,000 |
Property History
| Date | Event | Price | Change | Sq Ft Price |
|---|---|---|---|---|
| 08/05/2019 08/05/19 | Sold | $255,000 | +2.0% | $75 / Sq Ft |
| 04/01/2019 04/01/19 | Pending | -- | -- | -- |
| 03/14/2019 03/14/19 | Price Changed | $249,900 | -7.4% | $73 / Sq Ft |
| 09/07/2018 09/07/18 | For Sale | $269,900 | -- | $79 / Sq Ft |
Tax History Compared to Growth
Tax History
| Year | Tax Paid | Tax Assessment Tax Assessment Total Assessment is a certain percentage of the fair market value that is determined by local assessors to be the total taxable value of land and additions on the property. | Land | Improvement |
|---|---|---|---|---|
| 2024 | $3,174 | $31,078 | $500 | $30,578 |
| 2023 | $3,174 | $31,078 | $500 | $30,578 |
| 2022 | $3,157 | $30,516 | $500 | $30,016 |
| 2021 | $3,044 | $9,444 | $155 | $9,289 |
| 2020 | $889 | $9,168 | $150 | $9,018 |
| 2019 | $822 | $8,901 | $231 | $8,670 |
| 2018 | $821 | $8,902 | $247 | $8,655 |
| 2017 | $790 | $8,643 | $500 | $8,143 |
| 2016 | $745 | $8,525 | $0 | $0 |
| 2015 | $1,092 | $12,171 | $500 | $11,671 |
| 2014 | $1,092 | $12,171 | $500 | $11,671 |
Agents Affiliated with this Home
-
Sarah Brennan

Seller's Agent in 2019
Sarah Brennan
RE/MAX
(580) 278-4330
411 Total Sales
-
Courtney Colby-tucker

Buyer's Agent in 2019
Courtney Colby-tucker
RE/MAX
(580) 747-1691
347 Total Sales
Map
Source: Northwest Oklahoma Association of REALTORS®
MLS Number: 20181380
APN: 4920-00-005-013-0-023-00
- 1324 W Maine Ave
- 1501 W Maine St
- 1324 W Cherokee Ave
- 1205 W Maine Ave
- 1224 W Cherokee Ave
- 1403 W Elm Ave
- 1625 W Maple Ave
- 423 S Pierce St
- 1908 W Randolph Ave Unit 1918 W. Randolph
- 512 S Polk St
- 724 W Randolph Ave
- 710 W Randolph Ave
- 518 S Buchanan St Unit 1714 W Garriott
- 1913 W Oklahoma Ave
- 522 S Johnson St
- 619 Kenwood Blvd
- 1414 W Wabash Ave
- 521 W Oklahoma Ave
- 1509 Vinita Ave
- 912 Brookside Dr
- 1324 W Broadway Ave
- 1320 W Broadway Ave
- 1314 W Broadway Ave
- 1402 W Broadway Ave
- 1310 W Broadway Ave
- 1321 W Randolph Ave
- 1319 W Randolph Ave
- 1315 W Randolph Ave
- 1401 W Randolph Ave
- 1406 W Broadway Ave
- 1309 W Randolph Ave
- 1407 W Randolph Ave
- 1305 W Randolph Ave
- 1409 W Randolph Ave
- 1414 W Broadway Ave
- 1323 W Broadway Ave
- 1403 W Broadway Ave
- 1413 W Randolph Ave
- 1407 W Broadway Ave
- 1420 W Broadway Ave
