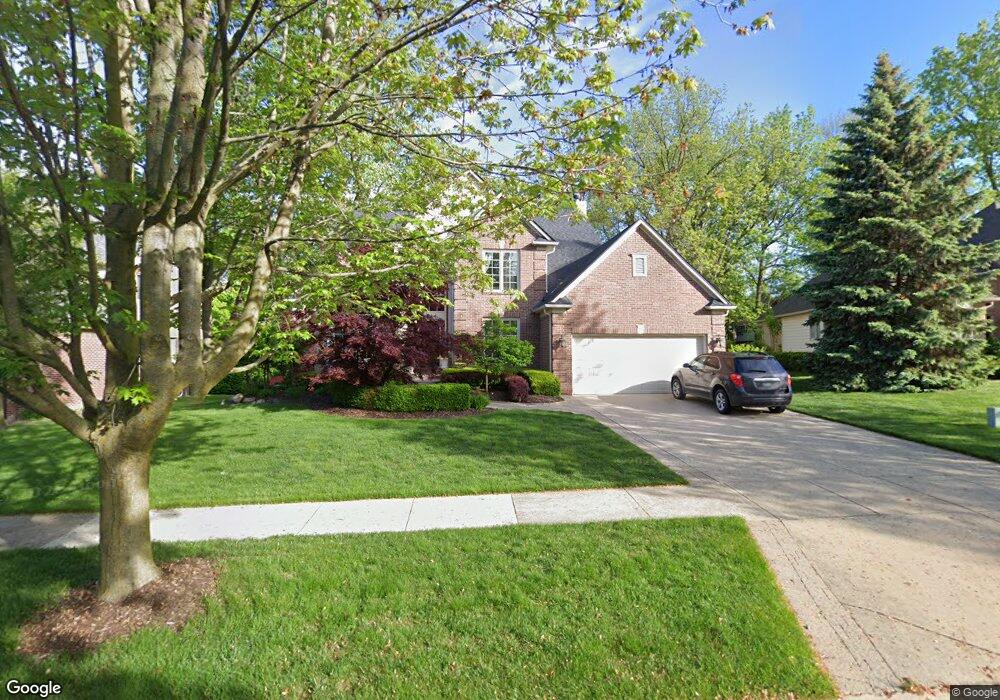1324 Welland Dr Rochester, MI 48306
Estimated Value: $672,656 - $801,000
4
Beds
3
Baths
2,816
Sq Ft
$260/Sq Ft
Est. Value
About This Home
This home is located at 1324 Welland Dr, Rochester, MI 48306 and is currently estimated at $732,164, approximately $260 per square foot. 1324 Welland Dr is a home located in Oakland County with nearby schools including Hart Middle School, Hugger Elementary School, and Stoney Creek High School.
Ownership History
Date
Name
Owned For
Owner Type
Purchase Details
Closed on
Oct 7, 2017
Sold by
Singh Gurbir and Singh Navdeep
Bought by
Singh Gurbir and Singh Navdeep
Current Estimated Value
Purchase Details
Closed on
Dec 31, 2007
Sold by
Gray Manufacturing Co Inc and Schanze Sterett W
Bought by
Singh Gurbir and Singh Navdeep
Home Financials for this Owner
Home Financials are based on the most recent Mortgage that was taken out on this home.
Original Mortgage
$312,000
Outstanding Balance
$196,633
Interest Rate
6.13%
Mortgage Type
Purchase Money Mortgage
Estimated Equity
$535,531
Purchase Details
Closed on
Jun 15, 2007
Sold by
Godwin Dennis D and Godwin Angela L
Bought by
Gray Manufacturing Co Inc
Purchase Details
Closed on
Jun 21, 2006
Sold by
Bordogna Richard J and Bordogna Heather K
Bought by
Godwin Dennis D and Godwin Angela L
Home Financials for this Owner
Home Financials are based on the most recent Mortgage that was taken out on this home.
Original Mortgage
$370,000
Interest Rate
6.73%
Mortgage Type
Purchase Money Mortgage
Purchase Details
Closed on
Jan 11, 2002
Sold by
Valenti & Co
Bought by
Bordogna Richard J and Bordogna Heather K
Purchase Details
Closed on
Dec 5, 2001
Sold by
Rochester Properties Dev
Bought by
Valenti Company
Create a Home Valuation Report for This Property
The Home Valuation Report is an in-depth analysis detailing your home's value as well as a comparison with similar homes in the area
Home Values in the Area
Average Home Value in this Area
Purchase History
| Date | Buyer | Sale Price | Title Company |
|---|---|---|---|
| Singh Gurbir | -- | None Available | |
| Singh Gurbir | $390,000 | None Available | |
| Gray Manufacturing Co Inc | $430,000 | None Available | |
| Godwin Dennis D | $470,000 | Jefferson Title Llc | |
| Bordogna Richard J | $452,500 | Clinton Valley Title Company | |
| Valenti Company | -- | -- |
Source: Public Records
Mortgage History
| Date | Status | Borrower | Loan Amount |
|---|---|---|---|
| Open | Singh Gurbir | $312,000 | |
| Previous Owner | Godwin Dennis D | $370,000 |
Source: Public Records
Tax History Compared to Growth
Tax History
| Year | Tax Paid | Tax Assessment Tax Assessment Total Assessment is a certain percentage of the fair market value that is determined by local assessors to be the total taxable value of land and additions on the property. | Land | Improvement |
|---|---|---|---|---|
| 2024 | $6,186 | $288,640 | $0 | $0 |
| 2023 | $5,923 | $257,590 | $0 | $0 |
| 2022 | $6,300 | $238,500 | $0 | $0 |
| 2021 | $5,919 | $235,170 | $0 | $0 |
| 2020 | $5,558 | $226,350 | $0 | $0 |
| 2019 | $6,110 | $220,270 | $0 | $0 |
| 2018 | $6,102 | $220,280 | $0 | $0 |
| 2017 | $5,983 | $218,800 | $0 | $0 |
| 2016 | $5,793 | $210,760 | $0 | $0 |
| 2015 | -- | $199,860 | $0 | $0 |
| 2014 | -- | $185,930 | $0 | $0 |
| 2011 | -- | $157,860 | $0 | $0 |
Source: Public Records
Map
Nearby Homes
- 628 Springview Dr Unit 120
- 674 Springview Dr
- 877 Quarry
- 861 Quarry
- 1983 Dunham Dr
- 1600 Mill Race
- 767 E Bluff Ct Unit 7
- 1322 Copper Cir Unit 26
- 6230 Winkler Mill Rd
- 1955 Clearwood Ct Unit 665
- 1985 Monarch Dr Unit 7
- 2156 Willow Cir
- 2113 Marissa Way Unit 99
- 54673 Marissa Way Unit 93
- 620 Appoline Ct
- 2423 Buckthorn Dr
- 1022 Pointe Place Blvd
- 2583 Barberry Dr
- 2282 Kingscross Dr
- 2632 Hawthorne Dr S
- 1320 Welland Dr
- 1330 Welland Dr
- 1314 Welland Dr
- 1327 Welland Dr
- 1336 Welland Dr
- 1321 Welland Dr
- 1341 Welland Dr
- 1280 Washington Rd
- 1306 Welland Dr
- 1317 Welland Dr
- 1344 Welland Dr
- 1347 Welland Dr
- 1302 Welland Dr
- 1350 Welland Dr
- 1460 Werth Dr
- 1353 Welland Dr
- 1296 Welland Dr
- 1463 Werth Dr
- 1462 Werth Dr
- 1501 Ford Ct
