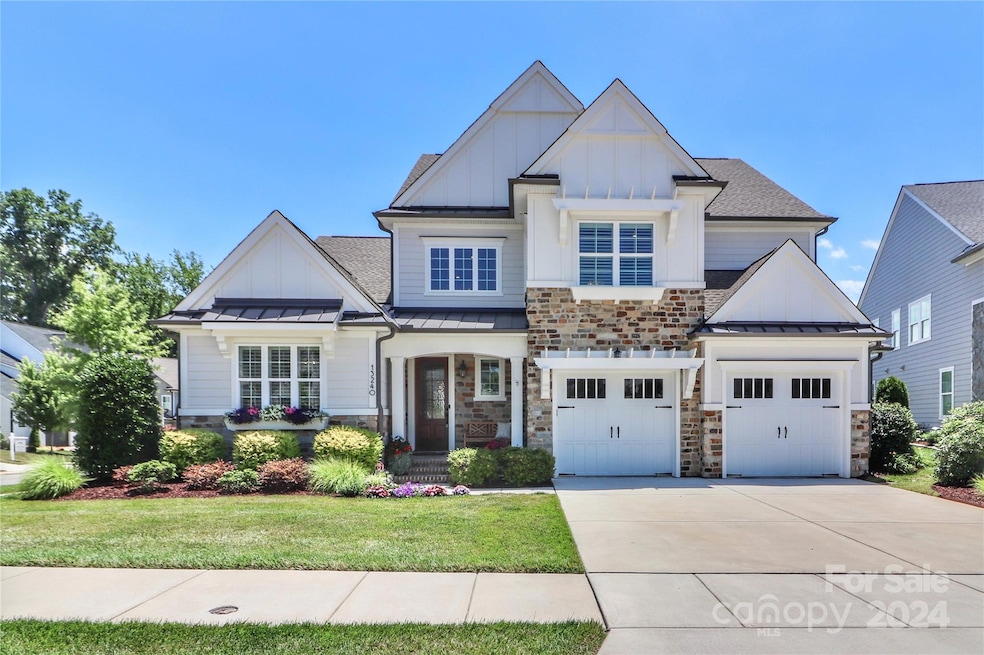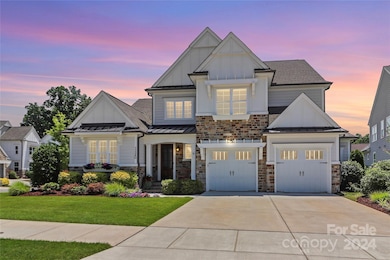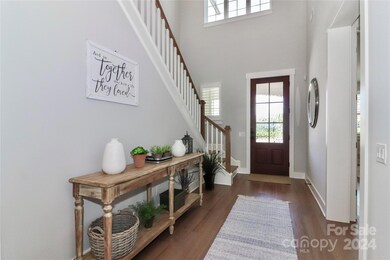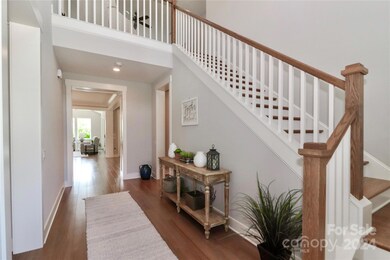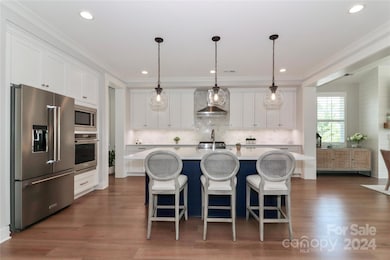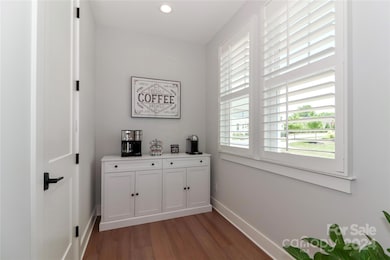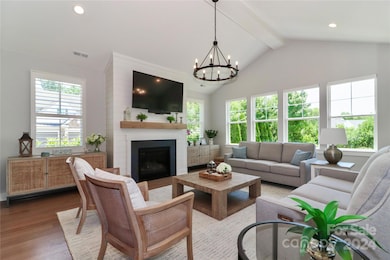
13240 Philip Michael Rd Huntersville, NC 28078
Highlights
- Spa
- Private Lot
- Wood Flooring
- Open Floorplan
- Wooded Lot
- Outdoor Kitchen
About This Home
As of August 2024Located in the upscale Huntson Reserve neighborhood, this exceptional home built by Classica showcases luxury finishes throughout. Nestled next to a pocket park and steps away from the Torrence Creek greenway, the home is thoughtfully designed for inspired living. The kitchen serves as the social center, seamlessly flowing into the dining room and opening to covered outdoor living, perfect for effortless entertaining. The great room features a vaulted ceiling, creating a bright, open, and airy space that enhances the overall living experience. The expanded garage, heated, cooled and insulated, offers a versatile space for a workshop or exercise area. Extensive landscaping creates a backyard oasis complete with a cedar pergola, a recessed hot tub with a cooling unit, and an outdoor kitchen with a grill and refrigerator. Situated on a corner lot, the home enjoys a prime location just minutes from popular Birkdale Village and Lake Norman. This home epitomizes elegance and functionality!
Last Agent to Sell the Property
Premier South Brokerage Email: renee@hornorrealty.com License #287861 Listed on: 06/28/2024

Home Details
Home Type
- Single Family
Est. Annual Taxes
- $6,499
Year Built
- Built in 2020
Lot Details
- Back Yard Fenced
- Private Lot
- Corner Lot
- Level Lot
- Irrigation
- Wooded Lot
- Property is zoned NR
HOA Fees
- $125 Monthly HOA Fees
Parking
- 2 Car Attached Garage
- Front Facing Garage
- Garage Door Opener
Home Design
- Cottage
- Slab Foundation
- Stone Veneer
Interior Spaces
- 2-Story Property
- Open Floorplan
- Wired For Data
- Skylights
- Insulated Windows
- Window Treatments
- Entrance Foyer
- Great Room with Fireplace
- Screened Porch
- Home Security System
Kitchen
- Double Self-Cleaning Oven
- Gas Range
- Range Hood
- Microwave
- Dishwasher
- Kitchen Island
- Disposal
Flooring
- Wood
- Tile
Bedrooms and Bathrooms
- Split Bedroom Floorplan
- Walk-In Closet
- 4 Full Bathrooms
Laundry
- Laundry Room
- Washer and Electric Dryer Hookup
Outdoor Features
- Spa
- Patio
- Outdoor Kitchen
- Outdoor Gas Grill
Schools
- Torrence Creek Elementary School
- Francis Bradley Middle School
- Hopewell High School
Utilities
- Forced Air Zoned Heating and Cooling System
- Heat Pump System
- Heating System Uses Natural Gas
- Underground Utilities
- Electric Water Heater
- Fiber Optics Available
- Cable TV Available
Listing and Financial Details
- Assessor Parcel Number 017-147-41
Community Details
Overview
- Amg Association, Phone Number (704) 889-7500
- Built by Classica
- Huntson Reserve Subdivision, Monteray Floorplan
- Mandatory home owners association
Recreation
- Trails
Security
- Card or Code Access
Ownership History
Purchase Details
Home Financials for this Owner
Home Financials are based on the most recent Mortgage that was taken out on this home.Purchase Details
Home Financials for this Owner
Home Financials are based on the most recent Mortgage that was taken out on this home.Purchase Details
Home Financials for this Owner
Home Financials are based on the most recent Mortgage that was taken out on this home.Similar Homes in the area
Home Values in the Area
Average Home Value in this Area
Purchase History
| Date | Type | Sale Price | Title Company |
|---|---|---|---|
| Warranty Deed | $1,230,000 | None Listed On Document | |
| Special Warranty Deed | $152,000 | None Available | |
| Special Warranty Deed | $113,000 | None Available |
Mortgage History
| Date | Status | Loan Amount | Loan Type |
|---|---|---|---|
| Previous Owner | $352,000 | New Conventional | |
| Previous Owner | $652,289 | New Conventional |
Property History
| Date | Event | Price | Change | Sq Ft Price |
|---|---|---|---|---|
| 08/20/2024 08/20/24 | Sold | $1,230,000 | -1.6% | $322 / Sq Ft |
| 07/13/2024 07/13/24 | Pending | -- | -- | -- |
| 06/28/2024 06/28/24 | For Sale | $1,250,000 | +72.5% | $327 / Sq Ft |
| 03/17/2020 03/17/20 | Sold | $724,816 | +1.6% | $195 / Sq Ft |
| 01/06/2020 01/06/20 | Pending | -- | -- | -- |
| 01/06/2020 01/06/20 | For Sale | $713,413 | -- | $192 / Sq Ft |
Tax History Compared to Growth
Tax History
| Year | Tax Paid | Tax Assessment Tax Assessment Total Assessment is a certain percentage of the fair market value that is determined by local assessors to be the total taxable value of land and additions on the property. | Land | Improvement |
|---|---|---|---|---|
| 2023 | $6,499 | $970,600 | $148,500 | $822,100 |
| 2022 | $5,722 | $667,800 | $165,000 | $502,800 |
| 2021 | $5,871 | $667,800 | $165,000 | $502,800 |
Agents Affiliated with this Home
-
Renee Hornor

Seller's Agent in 2024
Renee Hornor
Premier South
(704) 997-8208
20 in this area
93 Total Sales
-
Rachel Mangiapane

Buyer's Agent in 2024
Rachel Mangiapane
Helen Adams Realty
(704) 249-5715
7 in this area
53 Total Sales
-

Seller's Agent in 2020
Sandy McKie
Allen Tate Realtors
(704) 896-8283
-
Michael Scott

Buyer's Agent in 2020
Michael Scott
Southern Homes of the Carolinas, Inc
(704) 657-7363
4 in this area
14 Total Sales
Map
Source: Canopy MLS (Canopy Realtor® Association)
MLS Number: 4152723
APN: 017-147-41
- 13602 Huntson Park Ln
- 13528 Philip Michael Rd
- 9534 Blossom Hill Dr
- 9957 Cask Way
- 9858 Quercus Ln
- 14625 Lyon Hill Ln
- 9945 Cask Way
- 9530 Hightower Oak St
- 9843 Quercus Ln
- 9842 Quercus Ln
- 9934 Cask Way
- 14056 Lyon Hill Ln
- 9930 Cask Way
- 8651 Shadetree St
- 14113 New Crest Ln Unit 162
- 9009 Stourbridge Dr
- 14812 Stonegreen Ln
- 15313 Moate Ct
- 9000 Stourbridge Dr
- 0 Statesville Rd
