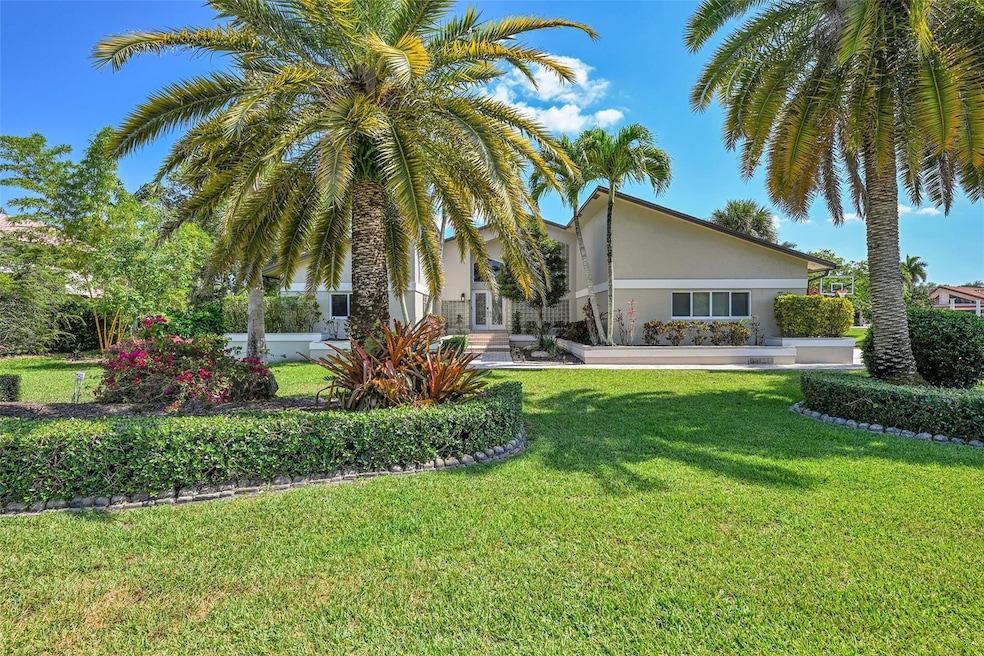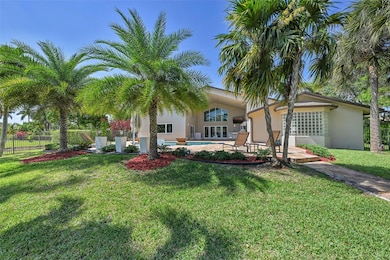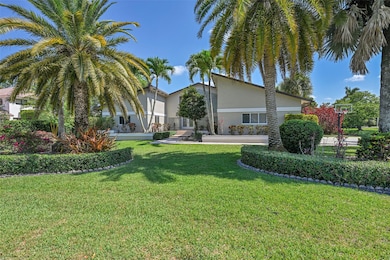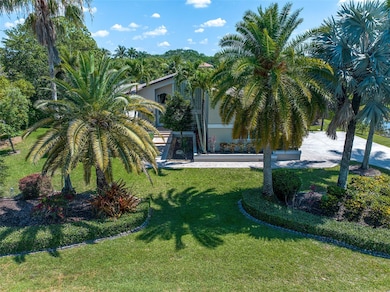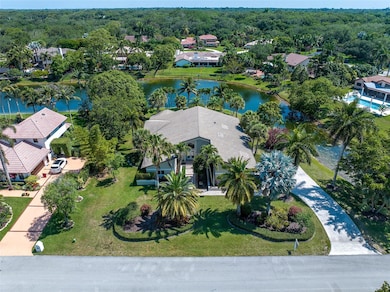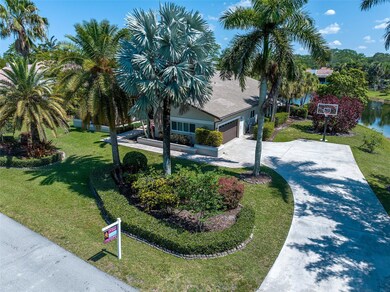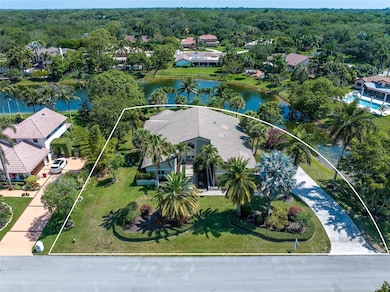
13240 SW 32nd Ct Davie, FL 33330
Flamingo Groves NeighborhoodHighlights
- 50 Feet of Waterfront
- Pool is Self Cleaning
- RV Access or Parking
- Country Isles Elementary School Rated A-
- Home fronts a lagoon or estuary
- Lake View
About This Home
As of July 2025Discover refined living in the highly desirable Whispering pines community- where every home is uniquely crafted and surrounded by lush landscapes, peaceful water views and the soothing sounds of nature. This 5-bed, 3.5-bathroom estate is set on a builder's acre and offers the perfect balance of elegance and comfort. Designed with soaring 31-foot ceilings, the home features marble flooring in common areas, hardwood floors in bedrooms, and built in closets throughout. The oversized primary bedroom overlooks the pool. At the heart of the home is a chef-inspired kitchen outfitted with Thermador appliances and built in Miele coffee system. Step outside to your resort style backyard with heated pool, stunning water views, and a brand new in ground basketball hoop. This rare find won't last.
Last Agent to Sell the Property
C.I.P Management License #3366510 Listed on: 05/13/2025
Home Details
Home Type
- Single Family
Est. Annual Taxes
- $26,008
Year Built
- Built in 1985
Lot Details
- 0.83 Acre Lot
- Home fronts a lagoon or estuary
- 50 Feet of Waterfront
- Lake Front
- Home fronts navigable water
- North Facing Home
- Oversized Lot
- Fruit Trees
HOA Fees
- $33 Monthly HOA Fees
Parking
- 2 Car Attached Garage
- Garage Door Opener
- Driveway
- RV Access or Parking
Home Design
- Flat Roof Shape
- Tile Roof
Interior Spaces
- 3,541 Sq Ft Home
- 1-Story Property
- Vaulted Ceiling
- Ceiling Fan
- French Doors
- Family Room
- Sitting Room
- Den
- Sun or Florida Room
- Marble Flooring
- Lake Views
- Attic
Kitchen
- Built-In Oven
- Microwave
- Ice Maker
- Kitchen Island
Bedrooms and Bathrooms
- 5 Main Level Bedrooms
- Closet Cabinetry
- Walk-In Closet
Laundry
- Dryer
- Washer
Home Security
- Impact Glass
- Fire and Smoke Detector
Outdoor Features
- Pool is Self Cleaning
- Patio
- Outdoor Grill
Utilities
- Central Heating and Cooling System
Community Details
- Association fees include road maintenance, street lights, trash
- Whispering Pines Subdivision, Builders Acre Floorplan
Listing and Financial Details
- Assessor Parcel Number 504023030870
Ownership History
Purchase Details
Home Financials for this Owner
Home Financials are based on the most recent Mortgage that was taken out on this home.Purchase Details
Home Financials for this Owner
Home Financials are based on the most recent Mortgage that was taken out on this home.Purchase Details
Purchase Details
Home Financials for this Owner
Home Financials are based on the most recent Mortgage that was taken out on this home.Purchase Details
Home Financials for this Owner
Home Financials are based on the most recent Mortgage that was taken out on this home.Purchase Details
Home Financials for this Owner
Home Financials are based on the most recent Mortgage that was taken out on this home.Purchase Details
Similar Homes in the area
Home Values in the Area
Average Home Value in this Area
Purchase History
| Date | Type | Sale Price | Title Company |
|---|---|---|---|
| Warranty Deed | $740,000 | Attorney | |
| Interfamily Deed Transfer | -- | Liberty Title & Escrow Co | |
| Interfamily Deed Transfer | -- | None Available | |
| Warranty Deed | $555,000 | -- | |
| Warranty Deed | $470,000 | -- | |
| Warranty Deed | $277,500 | -- | |
| Warranty Deed | $37,157 | -- |
Mortgage History
| Date | Status | Loan Amount | Loan Type |
|---|---|---|---|
| Open | $576,634 | New Conventional | |
| Closed | $592,000 | New Conventional | |
| Previous Owner | $417,000 | New Conventional | |
| Previous Owner | $55,000 | Credit Line Revolving | |
| Previous Owner | $55,000 | Credit Line Revolving | |
| Previous Owner | $444,000 | Purchase Money Mortgage | |
| Previous Owner | $300,000 | No Value Available | |
| Previous Owner | $222,000 | New Conventional |
Property History
| Date | Event | Price | Change | Sq Ft Price |
|---|---|---|---|---|
| 07/25/2025 07/25/25 | Sold | $1,490,000 | -6.8% | $421 / Sq Ft |
| 07/10/2025 07/10/25 | Pending | -- | -- | -- |
| 05/13/2025 05/13/25 | For Sale | $1,598,000 | +10.2% | $451 / Sq Ft |
| 12/18/2023 12/18/23 | Sold | $1,450,000 | -4.6% | $409 / Sq Ft |
| 11/03/2023 11/03/23 | Pending | -- | -- | -- |
| 10/17/2023 10/17/23 | Price Changed | $1,520,000 | -1.9% | $429 / Sq Ft |
| 09/29/2023 09/29/23 | Price Changed | $1,550,000 | -5.2% | $438 / Sq Ft |
| 09/05/2023 09/05/23 | For Sale | $1,635,000 | +120.9% | $462 / Sq Ft |
| 09/05/2017 09/05/17 | Sold | $740,000 | 0.0% | $204 / Sq Ft |
| 09/05/2017 09/05/17 | Sold | $740,000 | -1.3% | $204 / Sq Ft |
| 08/06/2017 08/06/17 | Pending | -- | -- | -- |
| 08/06/2017 08/06/17 | Pending | -- | -- | -- |
| 07/07/2017 07/07/17 | For Sale | $750,000 | -6.1% | $207 / Sq Ft |
| 04/14/2017 04/14/17 | For Sale | $799,000 | -- | $221 / Sq Ft |
Tax History Compared to Growth
Tax History
| Year | Tax Paid | Tax Assessment Tax Assessment Total Assessment is a certain percentage of the fair market value that is determined by local assessors to be the total taxable value of land and additions on the property. | Land | Improvement |
|---|---|---|---|---|
| 2025 | $26,008 | $1,257,430 | $254,390 | $1,003,040 |
| 2024 | $13,804 | $1,257,430 | $254,390 | $1,003,040 |
| 2023 | $13,804 | $684,940 | $0 | $0 |
| 2022 | $13,065 | $663,930 | $0 | $0 |
| 2021 | $12,695 | $644,600 | $0 | $0 |
| 2020 | $12,551 | $635,710 | $199,880 | $435,830 |
| 2019 | $12,451 | $630,780 | $199,880 | $430,900 |
| 2018 | $13,389 | $683,780 | $199,880 | $483,900 |
| 2017 | $8,628 | $447,390 | $0 | $0 |
| 2016 | $8,569 | $438,190 | $0 | $0 |
| 2015 | $8,771 | $435,150 | $0 | $0 |
| 2014 | $8,867 | $431,700 | $0 | $0 |
| 2013 | -- | $494,350 | $127,190 | $367,160 |
Agents Affiliated with this Home
-
Daniella Cohen
D
Seller's Agent in 2025
Daniella Cohen
C.I.P Management
(754) 235-6609
2 in this area
30 Total Sales
-
Sandra Rathe

Seller's Agent in 2023
Sandra Rathe
Keller Williams Legacy
(954) 547-4601
3 in this area
663 Total Sales
-
David Nunez
D
Seller Co-Listing Agent in 2023
David Nunez
Keller Williams Legacy
(954) 945-7903
3 in this area
232 Total Sales
-
Frances Steier
F
Seller's Agent in 2017
Frances Steier
Distinctive Florida Realty Inc
(954) 370-9775
2 in this area
56 Total Sales
Map
Source: BeachesMLS (Greater Fort Lauderdale)
MLS Number: F10503438
APN: 50-40-23-03-0870
- 13241 SW 32nd Ct
- 3151 SW 135th Terrace
- 3450 SW 130th Ave
- 12854 Stonebrook Dr
- 3051 SW 136th Ave
- 13440 SW 36th Ct
- 13711 SW 29th St
- 13390 SW 26th St
- 12922 Grand Oaks Dr
- 13450 SW 26th St
- 3250 W Stonebrook Cir
- 3230 SW 139th Terrace
- 12608 S Stonebrook Cir
- 2900 SW 139th Ave
- 2753 W Stonebrook Cir
- 12590 SW 34th Place
- 12555 SW 34th Place
- 13161 SW 40th St
- 12483 Grand Oaks Dr
- 2341 SW 131st Terrace
