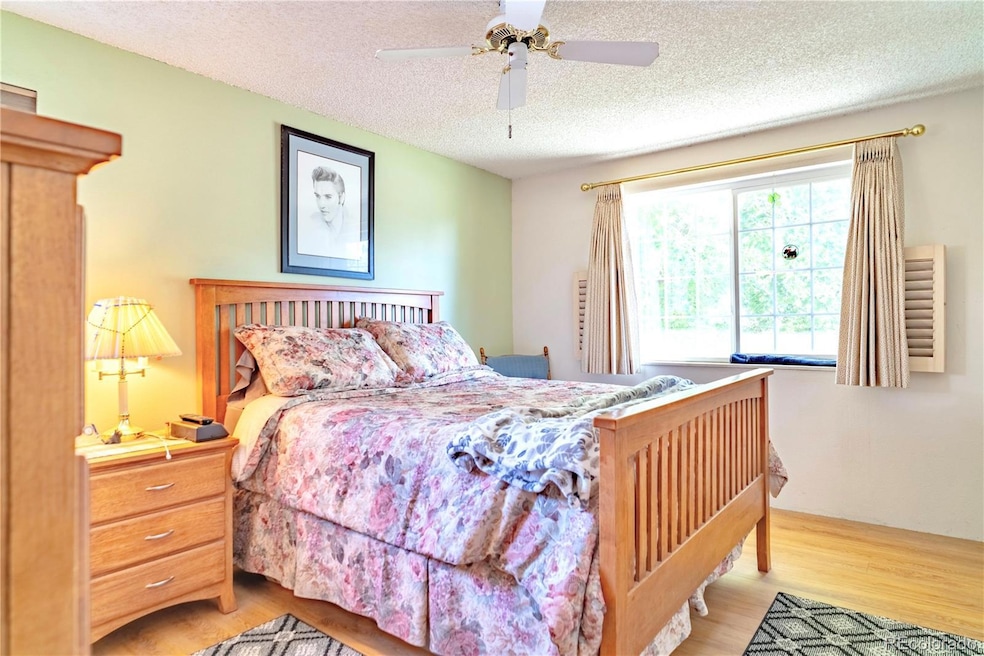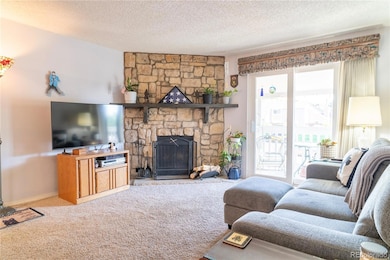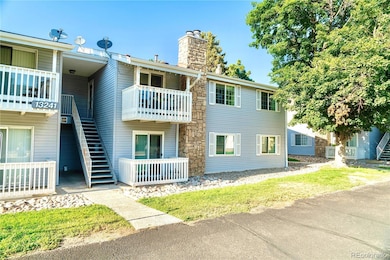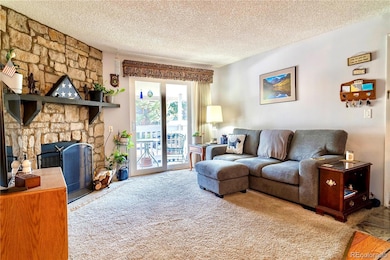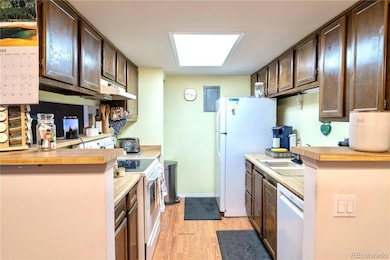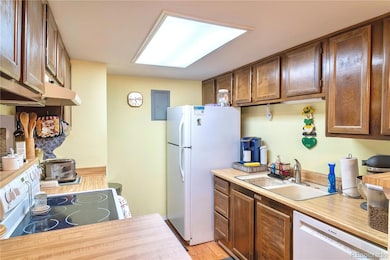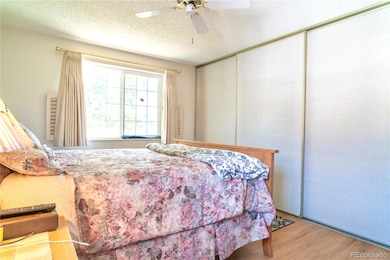13241 E Asbury Dr Unit 202 Aurora, CO 80014
Heather Ridge NeighborhoodEstimated payment $1,833/month
Highlights
- Primary Bedroom Suite
- Property is near public transit
- Covered Patio or Porch
- Open Floorplan
- Community Pool
- Balcony
About This Home
A smart price point in Cherry Creek school District without sacrificing style. This updated 2 bedroom, 2 bath Brandychase condo serves up easy living with an open layout, a cozy living room fireplace, and central A/C for year round comfort. Natural light pours through double-pane windows to a private, covered balcony with your morning coffee spot, secured. The kitchen connects cleanly to dining and living for effortless entertaining, while the primary suite provides privacy with its own bath. Practical perks stack up: in unit laundry (washer stays), a reserved parking space, and an HOA that covers water, sewer, trash, grounds, and exterior maintenance for true low-maintenance living. Enjoy summer at the community pool and the convenience of a professionally managed community in the highly regarded Cherry Creek School District... an ideal fit for first-time buyers, downsizers, and investors alike!
Listing Agent
Keller Williams Integrity Real Estate LLC Brokerage Email: Mariam.kazadi@KW.com,720-648-8550 License #100101845 Listed on: 08/27/2025

Property Details
Home Type
- Condominium
Est. Annual Taxes
- $1,151
Year Built
- Built in 1980
Lot Details
- Two or More Common Walls
- East Facing Home
- Landscaped
HOA Fees
- $419 Monthly HOA Fees
Parking
- 1 Parking Space
Home Design
- Entry on the 2nd floor
- Frame Construction
- Composition Roof
Interior Spaces
- 948 Sq Ft Home
- 1-Story Property
- Open Floorplan
- Ceiling Fan
- Double Pane Windows
- Living Room with Fireplace
- Dining Room
Kitchen
- Oven
- Range
- Microwave
- Dishwasher
Flooring
- Carpet
- Linoleum
Bedrooms and Bathrooms
- 2 Main Level Bedrooms
- Primary Bedroom Suite
Laundry
- Laundry in unit
- Washer
Home Security
Outdoor Features
- Balcony
- Covered Patio or Porch
Location
- Property is near public transit
Schools
- Eastridge Elementary School
- Prairie Middle School
- Overland High School
Utilities
- Forced Air Heating and Cooling System
- Cable TV Available
Listing and Financial Details
- Exclusions: Dryer and seller's personal property
- Assessor Parcel Number 031226597
Community Details
Overview
- Association fees include ground maintenance, maintenance structure, recycling, sewer, trash, water
- Brandychase Cpmg Association, Phone Number (866) 611-5864
- Low-Rise Condominium
- Brandychase Community
- Brandychase Condos Subdivision
- Community Parking
Recreation
- Community Pool
Security
- Carbon Monoxide Detectors
- Fire and Smoke Detector
Map
Home Values in the Area
Average Home Value in this Area
Tax History
| Year | Tax Paid | Tax Assessment Tax Assessment Total Assessment is a certain percentage of the fair market value that is determined by local assessors to be the total taxable value of land and additions on the property. | Land | Improvement |
|---|---|---|---|---|
| 2024 | $1,015 | $14,666 | -- | -- |
| 2023 | $1,015 | $14,666 | $0 | $0 |
| 2022 | $1,002 | $13,837 | $0 | $0 |
| 2021 | $1,009 | $13,837 | $0 | $0 |
| 2020 | $992 | $13,807 | $0 | $0 |
| 2019 | $957 | $13,807 | $0 | $0 |
| 2018 | $743 | $10,073 | $0 | $0 |
| 2017 | $732 | $10,073 | $0 | $0 |
| 2016 | $527 | $6,806 | $0 | $0 |
| 2015 | $502 | $6,806 | $0 | $0 |
| 2014 | -- | $3,773 | $0 | $0 |
| 2013 | -- | $4,160 | $0 | $0 |
Property History
| Date | Event | Price | List to Sale | Price per Sq Ft |
|---|---|---|---|---|
| 08/27/2025 08/27/25 | For Sale | $250,000 | -- | $264 / Sq Ft |
Purchase History
| Date | Type | Sale Price | Title Company |
|---|---|---|---|
| Warranty Deed | $99,000 | North American Title Co | |
| Deed | -- | -- | |
| Deed | -- | -- |
Mortgage History
| Date | Status | Loan Amount | Loan Type |
|---|---|---|---|
| Open | $84,150 | No Value Available |
Source: REcolorado®
MLS Number: 7723531
APN: 1973-25-1-14-046
- 13221 E Asbury Dr Unit 101
- 13290 E Jewell Ave Unit 103
- 13294 E Asbury Dr
- 13302 E Jewell Ave Unit 102
- 13494 E Jewell Ave Unit 201
- 2101 S Victor St Unit B
- 2063 S Worchester Way
- 13616 E Evans Ave
- 1993 S Xanadu Way
- 1995 S Xanadu Way
- 2052 S Worchester Way
- 2210 S Vaughn Way Unit 103
- 1669 S Uvalda St
- 1758 S Tucson St
- 1578 S Vaughn Cir
- 2164 S Troy Way Unit 18
- 2181 S Troy Way Unit 103
- 2110 S Scranton Way Unit 38
- 2136 S Scranton Way
- 2281 S Vaughn Way Unit 118A
- 13290 E Jewell Ave Unit 104
- 2038 S Vaughn Way
- 2120 S Vaughn Way Unit 202
- 1597 S Uvalda St
- 2260 S Vaughn Way Unit 103
- 2281 S Vaughn Way
- 12440 E Pacific Cir
- 1503 S Tucson St
- 12410 E Pacific Cir Unit A
- 13222 E Iliff Ave
- 13988 E Utah Cir
- 14095 E Evans Ave
- 2360 S Wheeling Cir
- 2205 S Racine Way
- 12882 E Caspian Place
- 1681 S Blackhawk Way
- 12733 E Dickenson Ave
- 1494 S Salem Way
- 14052 E Iowa Dr
- 1936 S Oswego Way
