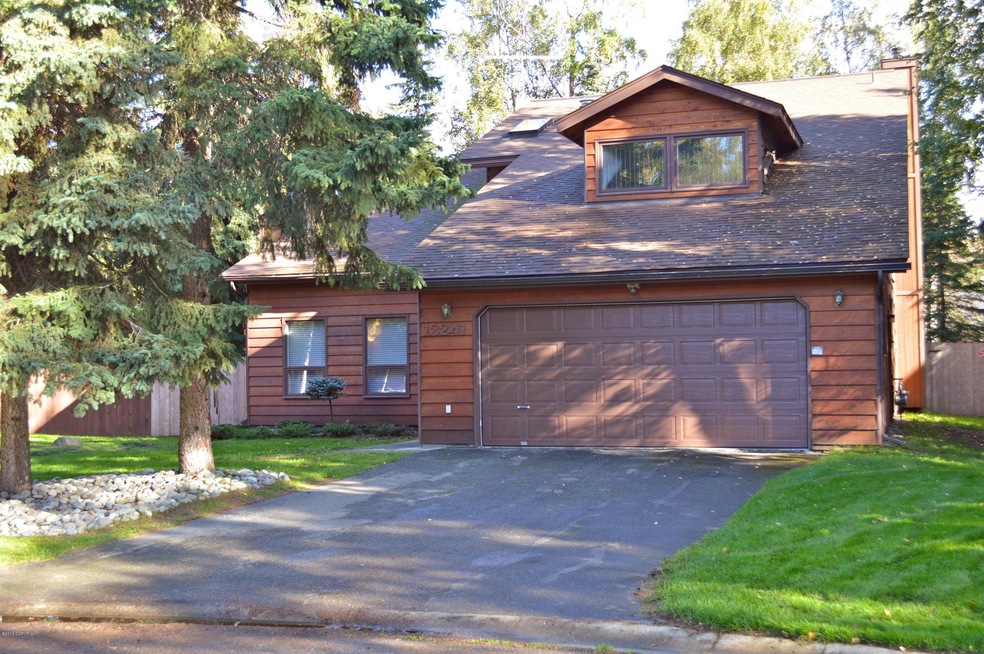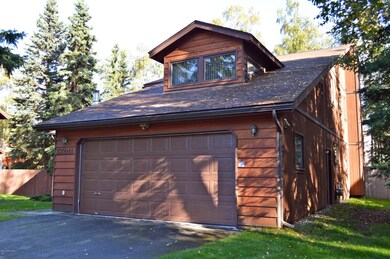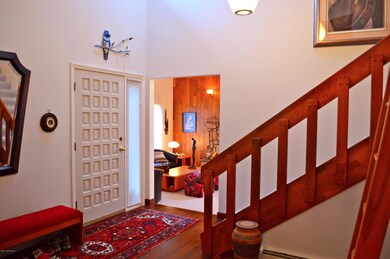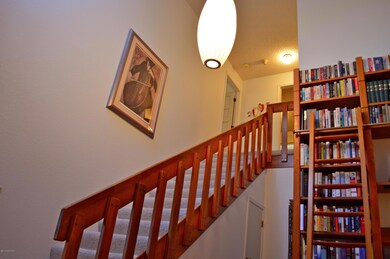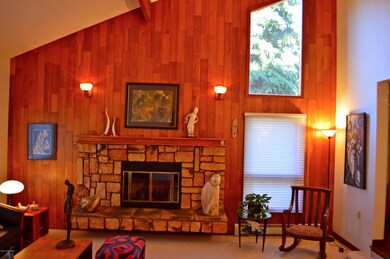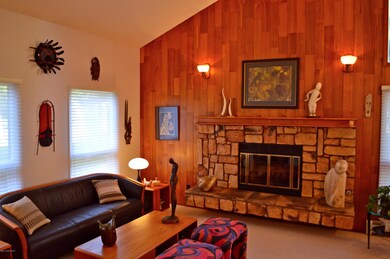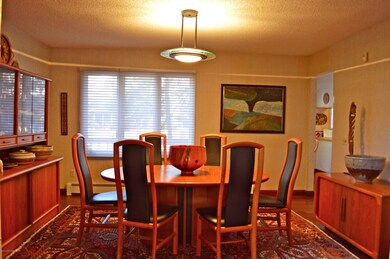
13241 Sean Cir Anchorage, AK 99516
Huffman-O'Malley NeighborhoodHighlights
- Spa
- Deck
- Wood Flooring
- Rabbit Creek Elementary School Rated A-
- Vaulted Ceiling
- Fireplace
About This Home
As of November 2016Beautiful Huffman Hills home. Chestnut flooring in entry and formal dining, 2 fireplaces, cherry cabinets in kitchen, breakfast nook, vaulted ceilings, pantry, central vac, security system, silhouette shades, BI microwave, newer Bosch DW, wet bar, sunken living room, newer upgraded heating system, jetted tub, master suite has separate large sitting room. Cul-de-sac location. Great home!
Home Details
Home Type
- Single Family
Est. Annual Taxes
- $5,809
Year Built
- Built in 1982
Lot Details
- 7,841 Sq Ft Lot
- Fenced
- Property is zoned R1, Single Family Residential
Parking
- 2 Car Attached Garage
- Attached Carport
- Open Parking
Home Design
- Shingle Roof
- Composition Roof
- Asphalt Roof
Interior Spaces
- 2,631 Sq Ft Home
- 2-Story Property
- Wet Bar
- Central Vacuum
- Vaulted Ceiling
- Fireplace
- Family Room
Kitchen
- Oven or Range
- Down Draft Cooktop
- Microwave
- Dishwasher
- Disposal
Flooring
- Wood
- Carpet
Bedrooms and Bathrooms
- 4 Bedrooms
- Spa Bath
Home Security
- Home Security System
- Fire and Smoke Detector
Outdoor Features
- Spa
- Deck
Schools
- Rabbit Creek Elementary School
- Goldenview Middle School
- South Anchorage High School
Utilities
- Baseboard Heating
Ownership History
Purchase Details
Home Financials for this Owner
Home Financials are based on the most recent Mortgage that was taken out on this home.Purchase Details
Home Financials for this Owner
Home Financials are based on the most recent Mortgage that was taken out on this home.Purchase Details
Purchase Details
Purchase Details
Purchase Details
Home Financials for this Owner
Home Financials are based on the most recent Mortgage that was taken out on this home.Similar Homes in Anchorage, AK
Home Values in the Area
Average Home Value in this Area
Purchase History
| Date | Type | Sale Price | Title Company |
|---|---|---|---|
| Warranty Deed | -- | Atga | |
| Warranty Deed | -- | None Available | |
| Interfamily Deed Transfer | -- | None Available | |
| Interfamily Deed Transfer | -- | None Available | |
| Interfamily Deed Transfer | -- | None Available | |
| Warranty Deed | -- | -- | |
| Warranty Deed | -- | -- | |
| Deed | -- | -- | |
| Interfamily Deed Transfer | -- | -- | |
| Interfamily Deed Transfer | -- | -- | |
| Interfamily Deed Transfer | -- | -- | |
| Warranty Deed | -- | -- |
Mortgage History
| Date | Status | Loan Amount | Loan Type |
|---|---|---|---|
| Previous Owner | $331,920 | New Conventional | |
| Previous Owner | $378,300 | New Conventional | |
| Previous Owner | $168,700 | New Conventional |
Property History
| Date | Event | Price | Change | Sq Ft Price |
|---|---|---|---|---|
| 11/23/2016 11/23/16 | Sold | -- | -- | -- |
| 10/13/2016 10/13/16 | Pending | -- | -- | -- |
| 05/15/2016 05/15/16 | For Sale | $435,000 | +9.0% | $161 / Sq Ft |
| 11/15/2013 11/15/13 | Sold | -- | -- | -- |
| 10/02/2013 10/02/13 | Pending | -- | -- | -- |
| 09/10/2013 09/10/13 | For Sale | $399,000 | -- | $152 / Sq Ft |
Tax History Compared to Growth
Tax History
| Year | Tax Paid | Tax Assessment Tax Assessment Total Assessment is a certain percentage of the fair market value that is determined by local assessors to be the total taxable value of land and additions on the property. | Land | Improvement |
|---|---|---|---|---|
| 2024 | $6,967 | $506,500 | $115,500 | $391,000 |
| 2023 | $7,963 | $467,600 | $115,500 | $352,100 |
| 2022 | $6,515 | $436,900 | $115,500 | $321,400 |
| 2021 | $7,495 | $415,900 | $115,500 | $300,400 |
| 2020 | $6,163 | $412,800 | $115,500 | $297,300 |
| 2019 | $5,921 | $411,900 | $115,500 | $296,400 |
| 2018 | $6,522 | $397,700 | $115,500 | $282,200 |
| 2017 | $6,225 | $397,500 | $115,500 | $282,000 |
| 2016 | $3,108 | $424,500 | $115,500 | $309,000 |
| 2015 | $3,108 | $401,600 | $115,500 | $286,100 |
| 2014 | $3,108 | $386,800 | $119,900 | $266,900 |
Agents Affiliated with this Home
-
M
Seller's Agent in 2016
Michael & Decker R. E.
Century 21 Realty Solutions - Huffman Branch
-
Sam Goldman

Buyer Co-Listing Agent in 2016
Sam Goldman
RE/MAX
(907) 715-7180
81 Total Sales
-
Krystal Hoke

Buyer's Agent in 2013
Krystal Hoke
RE/MAX
4 Total Sales
Map
Source: Alaska Multiple Listing Service
MLS Number: 13-13758
APN: 01811528000
- 3671 Spinnaker Dr
- 2700 Legacy Dr
- 2629 Legacy Dr
- 2701 Kempton Hills Dr
- 12921 Silver Spruce Dr
- 12900 Wellsford Cir
- 13481 Baywind Dr
- 12821 Wellsford Cir
- 13438 Stephenson St
- 12741 Silver Spruce Dr
- 13440 Diggins Dr
- 3040 Chesapeake Cir
- 12830 Mission Cir
- 3141 Chesapeake Cir
- 2941 Capstan Dr
- 13331 Brant Way
- 12820 Stephenson St
- 12421 Silver Spruce Dr
- 13218 Brant Way
- 14121 Sunview Dr
