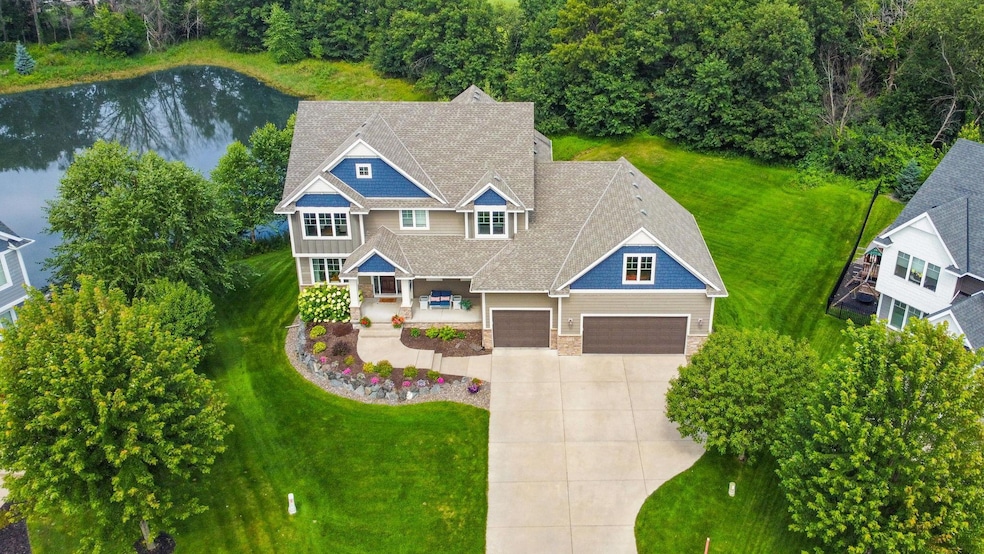13241 Urbank Ct NE Minneapolis, MN 55449
Estimated payment $4,898/month
Highlights
- 29,621 Sq Ft lot
- Deck
- Sun or Florida Room
- Sunrise Elementary School Rated A-
- 1 Fireplace
- No HOA
About This Home
Experience luxury living in this exceptional custom-built residence by one of Minnesota’s premier luxury home builders. Parent Custom Homes! Offering nearly 5,000 square feet of meticulously finished space, this home is loaded with high-end features, including an oversized built-in refrigerator, rich Knotty Alder doors, elegant tray ceilings, and designer lighting throughout. Perfectly positioned on the most desirable lot in Qual Creek, this home is tucked away on a private cul-de-sac with serene pond views and daily wildlife sightings—deer, ducks, eagles, cranes, turtles, rabbits, and more. In the winter, the pond transforms into a natural ice rink, perfect for seasonal enjoyment. The thoughtfully designed layout includes four spacious bedrooms on one level, a Jack & Jill bathroom, a peaceful sunroom, and a large private bonus room. The oversized 3.5-car garage features additional climate-controlled storage space—ideal for hobbies or gear. With current build costs exceeding $1M, this is a rare chance to own a truly one-of-a-kind home that combines luxury, nature, and functionality in perfect harmony.
Home Details
Home Type
- Single Family
Est. Annual Taxes
- $8,338
Year Built
- Built in 2015
Parking
- 4 Car Attached Garage
Home Design
- Vinyl Siding
Interior Spaces
- 2-Story Property
- 1 Fireplace
- Family Room
- Living Room
- Home Office
- Game Room
- Sun or Florida Room
- Storage Room
- Finished Basement
- Basement Fills Entire Space Under The House
Bedrooms and Bathrooms
- 5 Bedrooms
Utilities
- Forced Air Heating and Cooling System
- Geothermal Heating and Cooling
Additional Features
- Deck
- 0.68 Acre Lot
Community Details
- No Home Owners Association
- Quail Creek 9Th Add Subdivision
Listing and Financial Details
- Assessor Parcel Number 043123110022
Map
Home Values in the Area
Average Home Value in this Area
Tax History
| Year | Tax Paid | Tax Assessment Tax Assessment Total Assessment is a certain percentage of the fair market value that is determined by local assessors to be the total taxable value of land and additions on the property. | Land | Improvement |
|---|---|---|---|---|
| 2025 | $8,338 | $765,800 | $156,600 | $609,200 |
| 2024 | $8,338 | $731,600 | $140,900 | $590,700 |
| 2023 | $7,144 | $705,600 | $124,200 | $581,400 |
| 2022 | $7,020 | $706,200 | $115,000 | $591,200 |
| 2021 | $6,802 | $621,000 | $88,000 | $533,000 |
| 2020 | $6,974 | $591,700 | $88,000 | $503,700 |
| 2019 | $6,927 | $584,100 | $80,000 | $504,100 |
| 2018 | $7,257 | $569,000 | $0 | $0 |
| 2017 | $6,724 | $578,800 | $0 | $0 |
| 2016 | $1,243 | $140,100 | $0 | $0 |
| 2015 | -- | $140,100 | $140,100 | $0 |
| 2014 | -- | $0 | $0 | $0 |
Property History
| Date | Event | Price | List to Sale | Price per Sq Ft |
|---|---|---|---|---|
| 11/20/2025 11/20/25 | Pending | -- | -- | -- |
| 09/11/2025 09/11/25 | Price Changed | $799,900 | -3.0% | $165 / Sq Ft |
| 09/04/2025 09/04/25 | Price Changed | $824,900 | -2.9% | $170 / Sq Ft |
| 08/21/2025 08/21/25 | Price Changed | $849,900 | -1.7% | $175 / Sq Ft |
| 08/06/2025 08/06/25 | For Sale | $864,900 | -- | $178 / Sq Ft |
Purchase History
| Date | Type | Sale Price | Title Company |
|---|---|---|---|
| Warranty Deed | $575,987 | Fatco | |
| Warranty Deed | $139,000 | First American Title Company |
Mortgage History
| Date | Status | Loan Amount | Loan Type |
|---|---|---|---|
| Open | $456,000 | Commercial | |
| Closed | $456,000 | Commercial |
Source: NorthstarMLS
MLS Number: 6766871
APN: 04-31-23-11-0022
- 2251 132nd Ct NE
- 13113 Quail Creek Dr NE
- 2345 130th Ct NE
- 2296 130th Ct NE
- 12919 Xylite St NE
- 12909 Xylite St NE
- 13635 Alamo St NE
- 12741 Owatonna St NE
- 3022 132nd Ave NE
- XXXX Radisson Rd NE
- 12484 Bataan St NE
- 900 150th Ln NW
- The Dalton Plan at Harpers Landing - Townhomes
- The Caledonia Plan at Harpers Landing - Townhomes
- 13226 Aberdeen St NE
- 13264 Aberdeen St NE Unit 3
- 12569 Guadalcanal Cir Unit C
- 12572 Guadalcanal NE Unit B
- 12572 Guadalcanal Cir Unit F
- 12340 Zumbrota Cir NE Unit D







