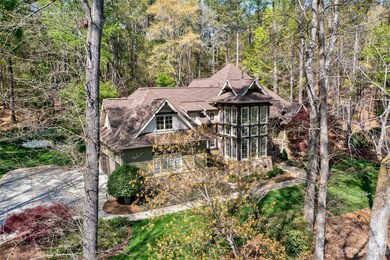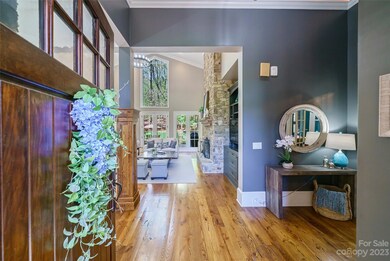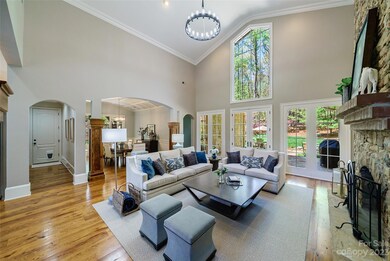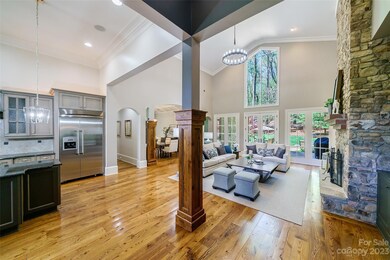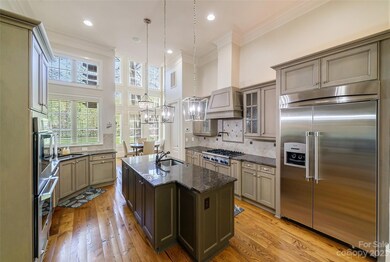
13242 Claysparrow Rd Charlotte, NC 28278
Steele Creek NeighborhoodEstimated Value: $1,805,194
Highlights
- Guest House
- Fitness Center
- Clubhouse
- Access To Lake
- Open Floorplan
- Wooded Lot
About This Home
As of May 2023This immaculate home was constructed by the award winning, luxury custom home builder, Kingswood Custom Homes. This picturesque property offers vacation style living with 2 separate living quarters, a putting green, a fire pit, relaxing stone patio, and a covered porch with an outdoor fireplace located at the guest home.
The exterior is stone and cedar with stucco accents creating an architectural masterpiece. The interior exudes elegance with accents of wood and stone throughout both homes.
The main living quarters offers over 3,700 square feet, 4 bedrooms, 4.5 bathrooms and all bedrooms are on first floor.
The guest house is over 1,800 square feet, 2 levels, primary suite on main level, with a bonus room and loft area on second level.
The community offers walking trails, outdoor pool, tennis courts, fitness center, and all residents can enjoy
the beauty of Lake Wylie including access to boating, canoeing, and kayaking. Dock slips are also available
for lease.
Last Listed By
Berkshire Hathaway HomeServices Carolinas Realty License #330048 Listed on: 04/18/2023

Home Details
Home Type
- Single Family
Est. Annual Taxes
- $10,242
Year Built
- Built in 2005
Lot Details
- Irrigation
- Wooded Lot
- Property is zoned MX1INNOV
HOA Fees
- $412 Monthly HOA Fees
Parking
- 3 Car Attached Garage
Home Design
- Stone Siding
Interior Spaces
- 1.5-Story Property
- Open Floorplan
- Central Vacuum
- Insulated Windows
- Great Room with Fireplace
- Crawl Space
- Home Security System
- Laundry Room
Kitchen
- Double Oven
- Gas Cooktop
- Microwave
- Dishwasher
- Kitchen Island
- Disposal
Flooring
- Wood
- Tile
Bedrooms and Bathrooms
- 5 Bedrooms | 4 Main Level Bedrooms
- Garden Bath
Outdoor Features
- Access To Lake
- Patio
- Fire Pit
Additional Homes
- Guest House
Schools
- Winget Park Elementary School
- Southwest Middle School
- Palisades High School
Utilities
- Forced Air Heating and Cooling System
- Gas Water Heater
- Septic Tank
Listing and Financial Details
- Assessor Parcel Number 199-353-30
Community Details
Overview
- Cams Association, Phone Number (704) 504-8158
- Built by Kingswood
- The Sanctuary Subdivision
- Mandatory home owners association
Amenities
- Clubhouse
Recreation
- Tennis Courts
- Community Playground
- Fitness Center
- Community Pool
- Trails
Ownership History
Purchase Details
Home Financials for this Owner
Home Financials are based on the most recent Mortgage that was taken out on this home.Purchase Details
Purchase Details
Purchase Details
Home Financials for this Owner
Home Financials are based on the most recent Mortgage that was taken out on this home.Purchase Details
Purchase Details
Home Financials for this Owner
Home Financials are based on the most recent Mortgage that was taken out on this home.Purchase Details
Home Financials for this Owner
Home Financials are based on the most recent Mortgage that was taken out on this home.Similar Homes in Charlotte, NC
Home Values in the Area
Average Home Value in this Area
Purchase History
| Date | Buyer | Sale Price | Title Company |
|---|---|---|---|
| Major E Carter Revocable Trust | $1,600,000 | None Listed On Document | |
| Kelley S Ford Revocable Living Trust | -- | Stewart Law Pa | |
| Semmelroth Kelley S | -- | None Available | |
| Semmelroth Kelley | -- | -- | |
| Rauch Stephanie L | -- | None Available | |
| Rauch Stephanie L | $1,059,000 | None Available | |
| Kingswood Custom Homes Inc | $244,000 | -- |
Mortgage History
| Date | Status | Borrower | Loan Amount |
|---|---|---|---|
| Previous Owner | Kelley S Ford Revocable Living | $1,290,000 | |
| Previous Owner | Semmelroth Kelley | $600,000 | |
| Previous Owner | Semmelroth Kelley | -- | |
| Previous Owner | Rauch Stephanie L | $312,222 | |
| Previous Owner | Rauch Stephanie | $343,324 | |
| Previous Owner | Rauch Stephanie | $350,000 | |
| Previous Owner | Rauch Stephanie L | $350,000 | |
| Previous Owner | Kingswood Custom Homes Inc | $252,220 |
Property History
| Date | Event | Price | Change | Sq Ft Price |
|---|---|---|---|---|
| 05/31/2023 05/31/23 | Sold | $1,600,000 | -5.6% | $423 / Sq Ft |
| 04/18/2023 04/18/23 | For Sale | $1,695,000 | -- | $448 / Sq Ft |
Tax History Compared to Growth
Tax History
| Year | Tax Paid | Tax Assessment Tax Assessment Total Assessment is a certain percentage of the fair market value that is determined by local assessors to be the total taxable value of land and additions on the property. | Land | Improvement |
|---|---|---|---|---|
| 2023 | $10,242 | $1,498,100 | $179,800 | $1,318,300 |
| 2022 | $7,694 | $849,400 | $103,800 | $745,600 |
| 2021 | $7,511 | $849,400 | $103,800 | $745,600 |
| 2020 | $7,366 | $837,600 | $103,800 | $733,800 |
| 2019 | $7,285 | $837,600 | $103,800 | $733,800 |
| 2018 | $9,052 | $804,900 | $103,400 | $701,500 |
| 2017 | $8,985 | $804,900 | $103,400 | $701,500 |
| 2016 | $8,851 | $804,900 | $103,400 | $701,500 |
| 2015 | -- | $1,040,100 | $244,600 | $795,500 |
| 2014 | $12,732 | $1,187,800 | $229,700 | $753,300 |
Agents Affiliated with this Home
-
Tisha Gilchrist
T
Seller's Agent in 2023
Tisha Gilchrist
Berkshire Hathaway HomeServices Carolinas Realty
(704) 684-3083
1 in this area
25 Total Sales
-
Sherry Murphey
S
Buyer's Agent in 2023
Sherry Murphey
Carolina Homes Connection, LLC
(704) 562-8980
1 in this area
9 Total Sales
Map
Source: Canopy MLS (Canopy Realtor® Association)
MLS Number: 4020443
APN: 199-353-30
- 13215 Claysparrow Rd
- 10405 Island Point Rd
- 10631 Green Heron Ct Unit 100
- 10723 Green Heron Ct
- 10300 Sweetleaf Place
- 12627 Ninebark Trail
- 11015 Lochmere Rd
- 11014 Lochmere Rd
- 11018 Lochmere Rd
- 12020 Avienmore Dr
- 11027 Lochmere Rd
- 11200 Lochmere Rd
- 11200 Lochmere Rd
- 11200 Lochmere Rd
- 11200 Lochmere Rd
- 11022 Lochmere Rd
- 11200 Lochmere Rd
- 11200 Lochmere Rd
- 11026 Lochmere Rd
- 11200 Lochmere Rd
- 13242 Claysparrow Rd
- 13252 Claysparrow Rd Unit B
- 13304 Claysparrow Rd
- 13305 Claysparrow Rd
- 13324 Claysparrow Rd
- 10535 Island Point Rd
- 10629 Island Point Rd Unit , 17
- 10629 Island Point Rd
- 10609 Island Point Rd
- 10501 Island Point Rd
- 10501 Island Point Rd Unit 20
- 10639 Island Point Rd
- 10639 Island Point Rd Unit 16
- 10709 Hermit Thrush Ln
- 13414 Claysparrow Rd
- 13414 Claysparrow Rd Unit 88
- 10405 Island Point Rd Unit 21
- 10631 Green Heron Ct
- 10731 Hermit Thrush Ln
- 13415 Claysparrow Rd

