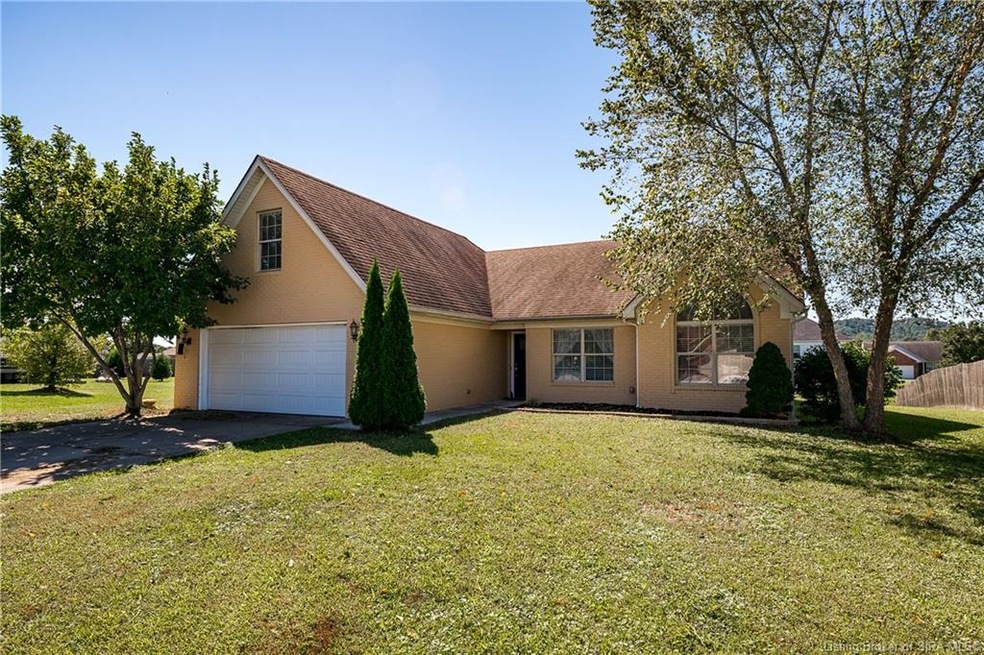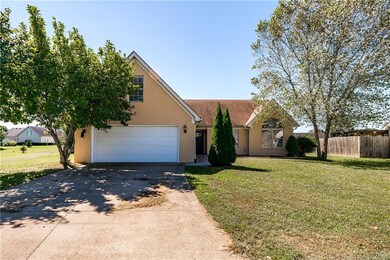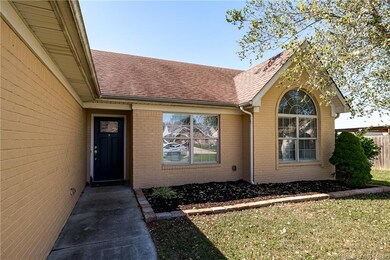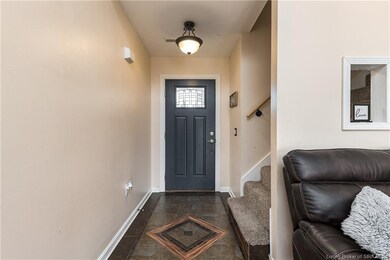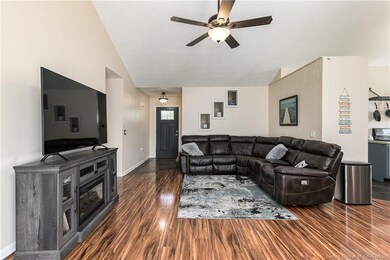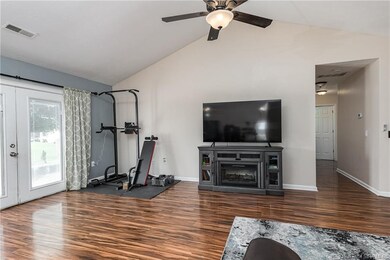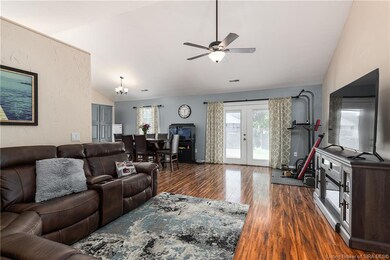
13242 Sunnybrook Dr Memphis, IN 47143
Highlights
- Cathedral Ceiling
- Bonus Room
- Cul-De-Sac
- Main Floor Primary Bedroom
- First Floor Utility Room
- 2 Car Attached Garage
About This Home
As of November 2021STOP THE CAR! Don't miss this fantastic home located in desirable Sunset hills subdivision. This home has so many great features....4 bedrooms * 2 full baths * Open floor plan * Vaulted Ceiling* Laundry ROOM * Owners Suite with attached Bath * Double Sinks * Solid Surface flooring throughout the 1st floor * 24 x 22 Garage * Oversized Lot * On a Cul-de-sac * Back Patio * Gorgeous Sunset Views. Seriously....give us a call to see this one. You don't want to miss it!
Last Agent to Sell the Property
Keller Williams Realty Consultants License #RB16001177 Listed on: 09/24/2021

Last Buyer's Agent
Carolyn Guntly
Real Estate Unlimited License #RB16001145

Home Details
Home Type
- Single Family
Est. Annual Taxes
- $1,106
Year Built
- Built in 2004
Lot Details
- 0.38 Acre Lot
- Lot Dimensions are 70x234
- Cul-De-Sac
- Landscaped
Parking
- 2 Car Attached Garage
- Front Facing Garage
- Driveway
- Off-Street Parking
Home Design
- Slab Foundation
- Frame Construction
Interior Spaces
- 1,777 Sq Ft Home
- 1.5-Story Property
- Cathedral Ceiling
- Ceiling Fan
- Entrance Foyer
- Bonus Room
- First Floor Utility Room
- Utility Room
Kitchen
- Eat-In Kitchen
- Oven or Range
- Dishwasher
Bedrooms and Bathrooms
- 4 Bedrooms
- Primary Bedroom on Main
- 2 Full Bathrooms
Outdoor Features
- Patio
Utilities
- Forced Air Heating and Cooling System
- Electric Water Heater
Listing and Financial Details
- Assessor Parcel Number 100218200406000026
Ownership History
Purchase Details
Home Financials for this Owner
Home Financials are based on the most recent Mortgage that was taken out on this home.Purchase Details
Purchase Details
Home Financials for this Owner
Home Financials are based on the most recent Mortgage that was taken out on this home.Purchase Details
Similar Homes in Memphis, IN
Home Values in the Area
Average Home Value in this Area
Purchase History
| Date | Type | Sale Price | Title Company |
|---|---|---|---|
| Warranty Deed | $236,000 | None Available | |
| Quit Claim Deed | -- | None Available | |
| Warranty Deed | -- | -- | |
| Deed | $93,600 | Reisenfeld & Associates |
Property History
| Date | Event | Price | Change | Sq Ft Price |
|---|---|---|---|---|
| 07/17/2025 07/17/25 | For Sale | $284,900 | +20.7% | $143 / Sq Ft |
| 11/24/2021 11/24/21 | Sold | $236,000 | +2.6% | $133 / Sq Ft |
| 10/14/2021 10/14/21 | Pending | -- | -- | -- |
| 09/24/2021 09/24/21 | For Sale | $230,000 | +36.9% | $129 / Sq Ft |
| 11/26/2018 11/26/18 | Sold | $168,000 | -3.9% | $93 / Sq Ft |
| 10/18/2018 10/18/18 | Pending | -- | -- | -- |
| 09/19/2018 09/19/18 | For Sale | $174,900 | +45.8% | $97 / Sq Ft |
| 09/29/2016 09/29/16 | Sold | $120,000 | -7.7% | $67 / Sq Ft |
| 09/16/2016 09/16/16 | Pending | -- | -- | -- |
| 08/04/2016 08/04/16 | For Sale | $130,000 | +22.4% | $72 / Sq Ft |
| 09/12/2012 09/12/12 | Sold | $106,200 | +1.1% | $53 / Sq Ft |
| 07/26/2012 07/26/12 | Pending | -- | -- | -- |
| 07/16/2012 07/16/12 | For Sale | $105,000 | -- | $53 / Sq Ft |
Tax History Compared to Growth
Tax History
| Year | Tax Paid | Tax Assessment Tax Assessment Total Assessment is a certain percentage of the fair market value that is determined by local assessors to be the total taxable value of land and additions on the property. | Land | Improvement |
|---|---|---|---|---|
| 2024 | $1,809 | $251,400 | $57,200 | $194,200 |
| 2023 | $1,809 | $251,600 | $57,200 | $194,400 |
| 2022 | $1,203 | $212,400 | $39,200 | $173,200 |
| 2021 | $1,121 | $192,300 | $31,400 | $160,900 |
| 2020 | $1,105 | $179,700 | $27,400 | $152,300 |
| 2019 | $1,006 | $160,200 | $27,400 | $132,800 |
| 2018 | $757 | $133,100 | $27,400 | $105,700 |
| 2017 | $805 | $131,100 | $27,400 | $103,700 |
| 2016 | $796 | $134,500 | $27,400 | $107,100 |
| 2014 | $883 | $130,300 | $27,400 | $102,900 |
| 2013 | -- | $128,000 | $27,400 | $100,600 |
Agents Affiliated with this Home
-
Angela Bauer

Seller's Agent in 2025
Angela Bauer
RE/MAX
(502) 773-2304
19 in this area
208 Total Sales
-
Kara Whalin

Seller's Agent in 2021
Kara Whalin
Keller Williams Realty Consultants
(502) 632-4995
11 in this area
95 Total Sales
-
C
Buyer's Agent in 2021
Carolyn Guntly
Real Estate Unlimited
-
D
Buyer Co-Listing Agent in 2021
Debbie Day-Renn
Real Estate Unlimited
-
M
Seller's Agent in 2018
Matt Wray
Ward Realty Services
-
Todd Paxton

Seller's Agent in 2016
Todd Paxton
Lopp Real Estate Brokers
(502) 208-8759
36 in this area
433 Total Sales
Map
Source: Southern Indiana REALTORS® Association
MLS Number: 2021011057
APN: 10-02-18-200-406.000-026
- 13117 Deer Lake Dr
- 0 Bennettsville Rd
- 11018 Winged Foot Dr
- 12007 Masters Point
- 12002 Masters Pointe Point
- 12002 Masters Point
- 12208 Covered Bridge Rd
- 12206 Bridgeway Ct
- 11544 Independence Way
- 11534 Independence Way
- 8502 Highway 111
- 2224 Pine Tree Ln
- 2222 Pine Tree Ln
- 2205 Pine Tree Ln Unit LOT 137
- 2201 Pine Tree Ln Unit LOT 135
- 12309 Pinta Place
- 12306 Santa Maria Dr
- 11407 Valley Forge Ct
- 0 Wilson Switch Rd
- 15208 Flower Gap Rd
