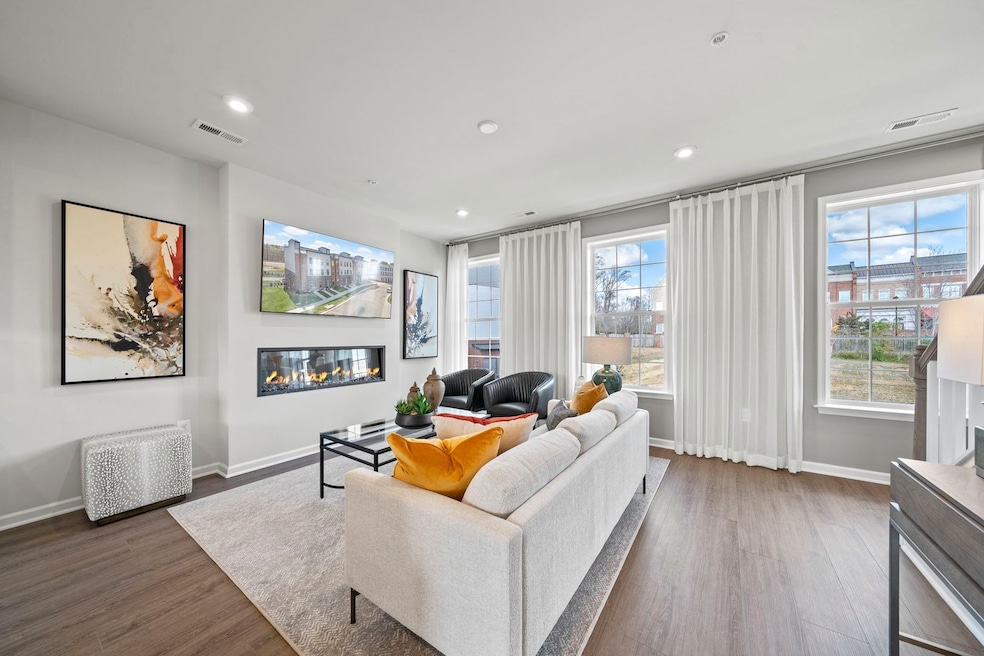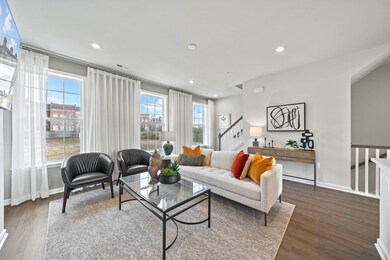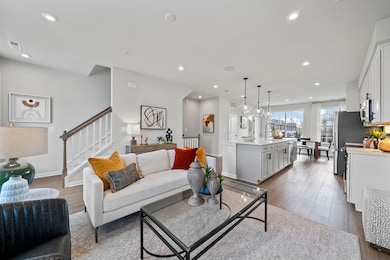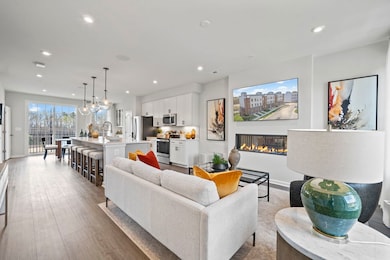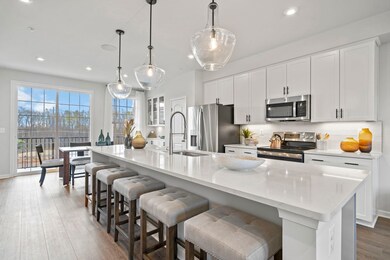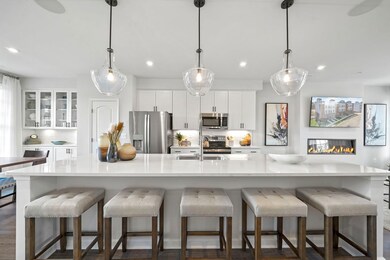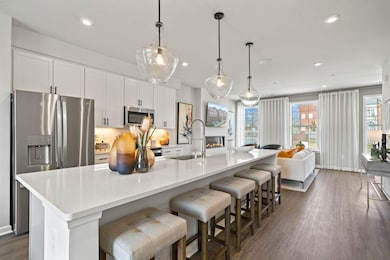
13243 Garland Ln Midlothian, VA 23114
Estimated payment $2,651/month
About This Home
This new 3-bedroom, upper-level condo offers the perfect balance between low-maintenance condo living and the modern open floorplan. Enter the home from the front door or private garage to a recreation room you can transform into a home office, play room or second family room. Upstairs, is a large open-concept kitchen with oversized island centered between a spacious family room and dining area. Sliding doors off the dining room open to a porch for added outdoor living space. Make your way upstairs and to find 3 bedrooms, including a spacious owner's suite, private bathroom with double vanity and a large walk-in closet. Take the chore out of doing the laundry with a convenient bedroom-level laundry room. Up one more level to your rooftop terrace where you can enjoy views of the James River. Enjoy gatherings at the centrally located Community Park, featuring grilling stations, fire pits, seating, and a children’s playground. Conveniently close to Midlothian's shopping, dining, and recreation areas, Coalfield Station also offers easy access to Rt 288, Powhite Parkway, and the trails at Midlothian Mines Park. Located in the sought-after Midlothian High School District, it’s the perfect blend of community and convenience.
Townhouse Details
Home Type
- Townhome
Year Built
- 2024
Parking
- 1 Car Garage
Home Design
- 1,974 Sq Ft Home
- Quick Move-In Home
- The Bethany Plan
Bedrooms and Bathrooms
- 3 Bedrooms
Community Details
Overview
- Actively Selling
- Built by Stanley Martin Homes
- Coalfield Station Subdivision
Sales Office
- 202 Brattice Drive
- Midlothian, VA 23114
- 804-315-0265
- Builder Spec Website
Office Hours
- Mo 10am-5pm, Tu 10am-5pm, We 10am-5pm, Th 10am-5pm, Fr 10am-5pm, Sa 10am-5pm, Su 12pm-5pm
Map
Similar Homes in Midlothian, VA
Home Values in the Area
Average Home Value in this Area
Property History
| Date | Event | Price | Change | Sq Ft Price |
|---|---|---|---|---|
| 05/06/2025 05/06/25 | For Sale | $405,090 | -- | $205 / Sq Ft |
- 13245 Garland Ln
- 13239 Garland Ln
- 13230 Garland Ln
- 13234 Garland Ln
- 13240 Garland Ln
- 13248 Garland Ln
- 13252 Garland Ln
- 13236 Garland Ln
- 13238 Garland Ln
- 13255 Garland Ln
- 13253 Garland Ln
- 13232 Garland Ln
- 13257 Garland Ln
- 13247 Garland Ln
- 13295 Garland Ln
- 13254 Garland Ln
- 13256 Garland Ln
- 13258 Garland Ln
- 13270 Garland Ln
- 13274 Coalfield Station Ln
