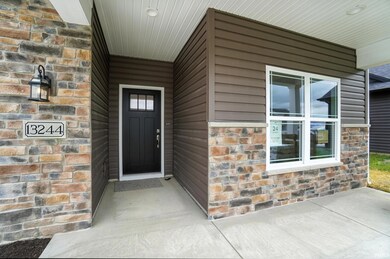13244 Watling Path Fort Wayne, IN 46818
Northwest Fort Wayne NeighborhoodEstimated payment $3,033/month
Highlights
- Primary Bedroom Suite
- Open Floorplan
- Traditional Architecture
- Eel River Elementary School Rated A-
- Vaulted Ceiling
- Backs to Open Ground
About This Home
** SAVE BIG ON CLOSING COSTS- Ask How! ** Proudly built by Majestic Homes, The Savannah is one of their most popular floor plans—thoughtfully designed for comfort, efficiency, and style. Step into the open-concept kitchen, complete with a large pantry, staggered custom cabinets with crown molding, a tile backsplash, Quartz countertops, center island, and Frigidaire Gallery stainless steel appliances. A breakfast bar opens to the vaulted living room with incredible natural light, and a cozy gas log fireplace. Constructed with an engineered open-web truss system, this energy-efficient home includes HE Low-E Simonton windows, and a high-efficiency 50-gallon water heater, furnace, and HVAC system with return vents in every room. Exterior walls are insulated with both spray foam and batt insulation for maximum comfort and energy savings. The split-floor plan offers a spacious main-level primary suite with a large walk-in closet, while upstairs you’ll find three additional bedrooms, a Jack & Jill bath, and a versatile loft space. The outdoor living space includes a 16x12 patio slab, perfect for relaxing or entertaining and a hard to find large, level backyard. Located in a peaceful rural neighborhood with welcoming neighbors, this home is beautifully landscaped, irrigated, and sodded in the front yard, grade and seed on the sides & back. NWACS, Close Proximity to Parkview Hospital, Great Neighbors!
Listing Agent
North Eastern Group Realty Brokerage Phone: 260-460-7590 Listed on: 07/07/2025

Home Details
Home Type
- Single Family
Year Built
- Built in 2025
Lot Details
- 0.32 Acre Lot
- Lot Dimensions are 174x76x184x44
- Backs to Open Ground
- Landscaped
- Level Lot
- Irrigation
HOA Fees
- $38 Monthly HOA Fees
Parking
- 3 Car Attached Garage
- Garage Door Opener
- Driveway
- Off-Street Parking
Home Design
- Traditional Architecture
- Slab Foundation
- Stone Exterior Construction
- Vinyl Construction Material
Interior Spaces
- 2-Story Property
- Open Floorplan
- Tray Ceiling
- Vaulted Ceiling
- Ceiling Fan
- Gas Log Fireplace
- Entrance Foyer
- Great Room
- Living Room with Fireplace
- Formal Dining Room
Kitchen
- Eat-In Kitchen
- Breakfast Bar
- Oven or Range
- Kitchen Island
- Stone Countertops
- Built-In or Custom Kitchen Cabinets
- Disposal
Flooring
- Carpet
- Tile
- Vinyl
Bedrooms and Bathrooms
- 4 Bedrooms
- Primary Bedroom Suite
- Split Bedroom Floorplan
- Walk-In Closet
- Double Vanity
- Bathtub with Shower
- Separate Shower
Laundry
- Laundry on main level
- Washer and Electric Dryer Hookup
Attic
- Storage In Attic
- Pull Down Stairs to Attic
Eco-Friendly Details
- Energy-Efficient Appliances
- Energy-Efficient Windows
- Energy-Efficient HVAC
- Energy-Efficient Lighting
- Energy-Efficient Insulation
- Energy-Efficient Doors
- ENERGY STAR/Reflective Roof
- Energy-Efficient Thermostat
Schools
- Arcola Elementary School
- Carroll Middle School
- Carroll High School
Utilities
- Forced Air Heating and Cooling System
- Heating System Uses Gas
- ENERGY STAR Qualified Water Heater
Additional Features
- Covered Patio or Porch
- Suburban Location
Community Details
- Built by Majestic Homes
- Silverstone Estates Subdivision
Listing and Financial Details
- Assessor Parcel Number 02-01-25-102-007.000-087
- Seller Concessions Offered
Map
Home Values in the Area
Average Home Value in this Area
Property History
| Date | Event | Price | List to Sale | Price per Sq Ft |
|---|---|---|---|---|
| 07/07/2025 07/07/25 | For Sale | $474,900 | -- | $208 / Sq Ft |
Source: Indiana Regional MLS
MLS Number: 202526079
- 13370 Watling Path Unit 32
- 13358 Watling Path Unit 31
- 13375 Watling Path Unit 37
- 13382 Watling Path Unit 33
- 13280 Watling Path Unit 27
- 13292 Watling Path Unit 28
- 5002 Silverstone Passage Unit 56
- 4703 Silverstone Passage Unit 17
- 4924 Silverstone Passage Unit 52
- 4824 Silverstone Passage Unit 47
- 4892 Silverstone Passage Unit 51
- 4990 Silverstone Passage Unit 55
- 4880 Silverstone Passage Unit 50
- 4725 Silverstone Passage
- 4777 Silverstone Passage Unit 15
- 4809 Silverstone Passage Unit 14
- 4889 Silverstone Passage Unit 9
- 4911 Silverstone Passage Unit 8
- 4843 Silverstone Passage
- 4865 Silverstone Passage Unit 11
- 3115 Carroll Rd
- 3205 Water Wheel Run
- 15058 Verity Pkwy
- 2727 Stonecrop Rd
- 10521 Bethel Rd
- 10824 Millstone Dr
- 1646 Teniente Ct
- 1630 Teniente Ct
- 14784 Gul St
- 15077 Verity Pkwy
- 11033 Lima Rd
- 15110 Tally Ho Dr
- 2131 Sweet Breeze Way
- 10276 Pokagon Loop
- 10230 Avalon Way
- 17225 Hudson Cove
- 16420 Willow Ridge Trail
- 12607 Stoneboro Ct
- 660 Bonterra Blvd
- 401 Augusta Way






