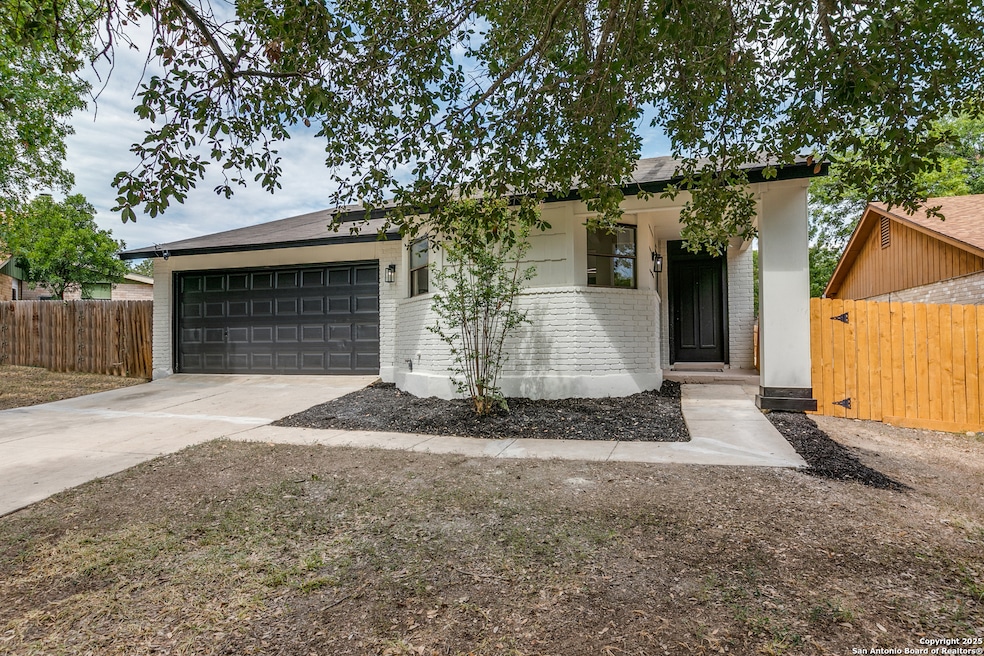
13246 Larkwalk St San Antonio, TX 78233
Woodstone NeighborhoodEstimated payment $1,687/month
Highlights
- Hot Property
- 2 Car Attached Garage
- Fenced
- Deck
- Central Heating and Cooling System
- Carpet
About This Home
Can you say UPDATED?! This home is bursting with fresh style and ready to impress from the moment you walk in. Step inside to a bright, welcoming living room featuring a cozy fireplace and a custom entertainment wall-perfect for relaxing or hosting friends. The kitchen is a true showpiece, sparkling with brand new cabinets, fresh paint, gorgeous quartz countertops, and sleek modern appliances. Retreat to the spacious primary bedroom, designed for ultimate relaxation. Sink your feet into plush new carpet and enjoy the glow of a stunning modern light fixture. The private en-suite bathroom boasts stylish countertops and sinks. Additional bedrooms have also been refreshed with new carpet and paint, offering comfort and style throughout the home. Step outside to your backyard oasis! The large patio deck and privacy fence make it the perfect spot for outdoor gatherings, barbecues, or simply unwinding after a long day. Don't miss your chance to call this beautifully updated home yours-come see all the amazing features waiting for you!
Home Details
Home Type
- Single Family
Est. Annual Taxes
- $4,895
Year Built
- Built in 1983
Lot Details
- 5,358 Sq Ft Lot
- Fenced
Parking
- 2 Car Attached Garage
Home Design
- Brick Exterior Construction
- Slab Foundation
- Composition Roof
Interior Spaces
- 1,339 Sq Ft Home
- Property has 1 Level
- Living Room with Fireplace
- Washer Hookup
Flooring
- Carpet
- Vinyl
Bedrooms and Bathrooms
- 3 Bedrooms
- 2 Full Bathrooms
Schools
- Woodstone Elementary School
- Wood Middle School
- Madison High School
Additional Features
- Deck
- Central Heating and Cooling System
Community Details
- Larkspur Subdivision
Listing and Financial Details
- Legal Lot and Block 93 / 7
- Assessor Parcel Number 163080070930
Map
Home Values in the Area
Average Home Value in this Area
Tax History
| Year | Tax Paid | Tax Assessment Tax Assessment Total Assessment is a certain percentage of the fair market value that is determined by local assessors to be the total taxable value of land and additions on the property. | Land | Improvement |
|---|---|---|---|---|
| 2025 | $3,110 | $214,210 | $51,040 | $163,170 |
| 2024 | $3,110 | $202,525 | $46,390 | $180,810 |
| 2023 | $3,110 | $184,114 | $46,390 | $177,500 |
| 2022 | $4,130 | $167,376 | $37,130 | $153,080 |
| 2021 | $3,887 | $152,160 | $30,920 | $121,240 |
| 2020 | $3,839 | $148,050 | $25,360 | $122,690 |
| 2019 | $3,809 | $143,000 | $22,900 | $120,100 |
| 2018 | $3,580 | $134,090 | $23,710 | $110,380 |
| 2017 | $3,479 | $129,110 | $23,710 | $105,400 |
| 2016 | $3,195 | $118,570 | $23,710 | $94,860 |
| 2015 | $2,502 | $112,060 | $16,370 | $95,690 |
| 2014 | $2,502 | $90,540 | $0 | $0 |
Property History
| Date | Event | Price | Change | Sq Ft Price |
|---|---|---|---|---|
| 09/09/2025 09/09/25 | Price Changed | $239,990 | -2.0% | $179 / Sq Ft |
| 09/03/2025 09/03/25 | For Sale | $245,000 | 0.0% | $183 / Sq Ft |
| 08/29/2025 08/29/25 | Off Market | -- | -- | -- |
| 08/21/2025 08/21/25 | For Sale | $245,000 | +63.3% | $183 / Sq Ft |
| 07/07/2025 07/07/25 | Sold | -- | -- | -- |
| 06/10/2025 06/10/25 | Pending | -- | -- | -- |
| 06/03/2025 06/03/25 | Price Changed | $150,000 | -10.7% | $112 / Sq Ft |
| 01/17/2025 01/17/25 | Price Changed | $168,000 | -11.6% | $125 / Sq Ft |
| 10/15/2024 10/15/24 | Price Changed | $189,990 | -2.6% | $142 / Sq Ft |
| 07/27/2024 07/27/24 | For Sale | $195,000 | -- | $146 / Sq Ft |
Purchase History
| Date | Type | Sale Price | Title Company |
|---|---|---|---|
| Warranty Deed | -- | Chicago Title | |
| Vendors Lien | -- | Provident Title Company | |
| Interfamily Deed Transfer | -- | None Available | |
| Quit Claim Deed | -- | None Available |
Mortgage History
| Date | Status | Loan Amount | Loan Type |
|---|---|---|---|
| Previous Owner | $126,663 | FHA |
About the Listing Agent
Jonathan's Other Listings
Source: San Antonio Board of REALTORS®
MLS Number: 1895045
APN: 16308-007-0930
- 13219 Larkway St
- 5742 Larkdale Dr
- 13610 Earlywood St
- 5775 Larkdale Dr
- 5783 Larkdale Dr
- 13530 Larkbrook St
- 5615 Wood Climb St
- 5938 Larkmeadow Dr
- 13107 Larklair St
- 13002 Larklair St
- 13615 Larkbrook St
- 13718 Earlywood St
- 13618 Primwood St
- 5619 Wood Walk St
- 13006 Oconnor Cove
- 13722 Earlywood St
- 13002 O'Connor Cove
- 13015 Oconnor Cove
- 13734 Evanswood
- 5638 Wood Walk St
- 13235 Larkwalk Dr
- 13819 Evanswood
- 5607 Charwood Dr
- 5635 Sunup Dr
- 13658 O'Connor Rd
- 13031 Feather Ridge Dr
- 13823 Villa Camino
- 13822 Villa Camino
- 14119 Cradlewood St
- 13738 Villa Camino
- 13534 Escort Dr
- 12917 Waynesboro St
- 5809 Liberty Bell St
- 14650 Nacogdoches Rd
- 12326 Alexandria St
- 14343 Judson Rd
- 5818 Liberty Bell St
- 14343 Judson Rd Unit 508
- 14343 Judson Rd Unit 206
- 14343 Judson Rd Unit 1003






