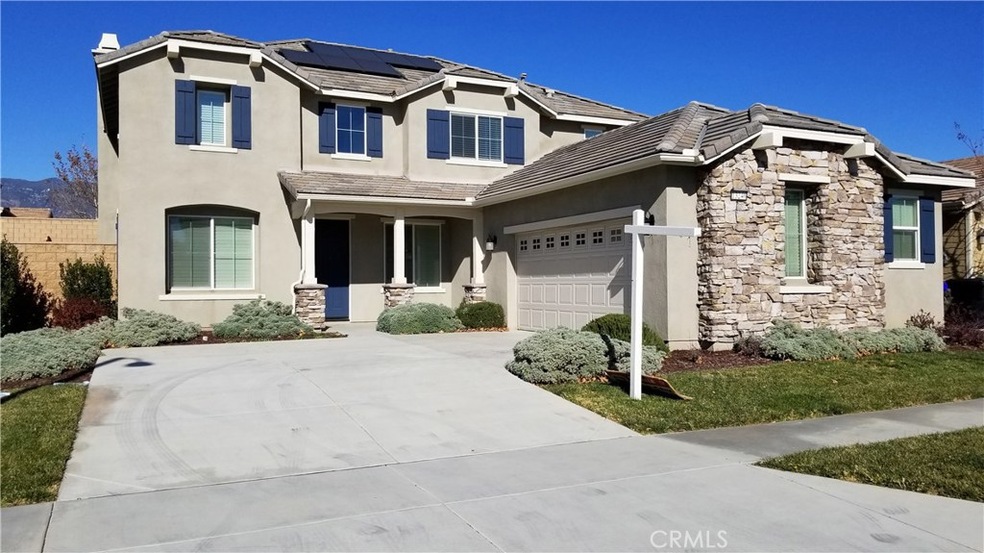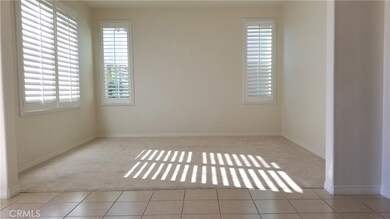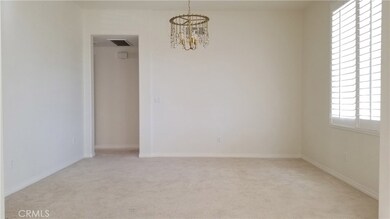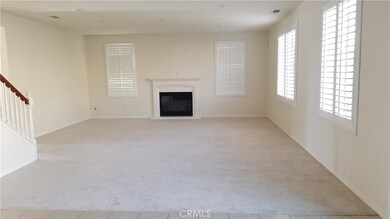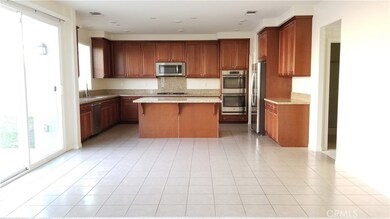
13246 Oatman Dr Rancho Cucamonga, CA 91739
Rochester NeighborhoodHighlights
- Primary Bedroom Suite
- Gated Community
- Clubhouse
- Heritage Intermediate School Rated A-
- Open Floorplan
- Property is near a clubhouse
About This Home
As of May 2023Majestic Home in the desirable gated Cornerstone Community! Functional floor plan featuring 4 bedrooms plus a loft, 3 baths & oversized garage! Step into the formal living room graced with lots of natural light. The formal dining room awaits your next dinner party w/ your favorite guests. Large family room with fireplace and chef’s kitchen with open concept. The kitchen is equipped with stainless steel appliances (Double-Oven, Cooktop, Microwave, Dishwasher, Refrigerator), granite countertops, center island with breakfast bar, walk-in pantry, and plenty of cabinet space. The first floor bedroom is great for in-laws or guests. Venture up the staircase and you’ll find an open loft for entertainment. Elegant Master Suite features double-sinks, soaking tub, separate shower, and a spacious walk-in closet to accommodate any wardrobe size. Upper level consists of 2 other spacious bedrooms and a full bath with dual sinks and vanities. Individual Laundry Room with Washer & Dryer, featuring deep utility sink and spacious walk-in storage w/ built-in shelves. Other great features include tank-less water heater and energy-saving solar power! Added *BONUS - Solar System contract is paid off!!! Home is within a few walking steps from HOA amenities: pool/spa, playground, clubhouse and BBQ area. Award winning Etiwanda Schools. Close to Victoria Gardens shopping, eateries & entertainment with easy access to the 15/10 freeways.
Last Agent to Sell the Property
Treeline Realty & Investment License #01022680 Listed on: 01/28/2023

Home Details
Home Type
- Single Family
Est. Annual Taxes
- $9,883
Year Built
- Built in 2015
Lot Details
- 7,296 Sq Ft Lot
- South Facing Home
- Landscaped
- Rectangular Lot
- Level Lot
- Sprinkler System
- Private Yard
- Lawn
- Back and Front Yard
HOA Fees
- $120 Monthly HOA Fees
Parking
- 2 Car Direct Access Garage
- Parking Available
- Garage Door Opener
- Driveway
Home Design
- Turnkey
Interior Spaces
- 3,286 Sq Ft Home
- Open Floorplan
- Built-In Features
- Ceiling Fan
- Recessed Lighting
- Gas Fireplace
- Double Pane Windows
- Insulated Windows
- Plantation Shutters
- Blinds
- Entryway
- Family Room with Fireplace
- Great Room
- Family Room Off Kitchen
- Living Room
- Formal Dining Room
- Loft
- Center Hall
Kitchen
- Breakfast Area or Nook
- Open to Family Room
- Eat-In Kitchen
- Breakfast Bar
- Walk-In Pantry
- Double Oven
- Gas Cooktop
- Microwave
- Water Line To Refrigerator
- Dishwasher
- ENERGY STAR Qualified Appliances
- Kitchen Island
- Granite Countertops
- Disposal
Flooring
- Carpet
- Tile
Bedrooms and Bathrooms
- 4 Bedrooms | 1 Main Level Bedroom
- Primary Bedroom Suite
- Walk-In Closet
- 3 Full Bathrooms
- Dual Sinks
- Dual Vanity Sinks in Primary Bathroom
- Soaking Tub
- Bathtub with Shower
- Separate Shower
Laundry
- Laundry Room
- Laundry on upper level
- Dryer
- Washer
Home Security
- Carbon Monoxide Detectors
- Fire and Smoke Detector
- Fire Sprinkler System
Accessible Home Design
- Doors swing in
- Accessible Parking
Utilities
- Forced Air Heating and Cooling System
- Tankless Water Heater
Additional Features
- Exterior Lighting
- Property is near a clubhouse
Listing and Financial Details
- Tax Lot 89
- Tax Tract Number 18870
- Assessor Parcel Number 0229482110000
Community Details
Overview
- Cornerstone Association, Phone Number (800) 428-5588
- Firstservice Residential HOA
Amenities
- Community Barbecue Grill
- Clubhouse
Recreation
- Community Pool
- Community Spa
- Park
Security
- Gated Community
Ownership History
Purchase Details
Home Financials for this Owner
Home Financials are based on the most recent Mortgage that was taken out on this home.Purchase Details
Home Financials for this Owner
Home Financials are based on the most recent Mortgage that was taken out on this home.Purchase Details
Home Financials for this Owner
Home Financials are based on the most recent Mortgage that was taken out on this home.Purchase Details
Similar Homes in Rancho Cucamonga, CA
Home Values in the Area
Average Home Value in this Area
Purchase History
| Date | Type | Sale Price | Title Company |
|---|---|---|---|
| Grant Deed | $872,000 | Lawyers Title | |
| Interfamily Deed Transfer | -- | Fidelity Natl Ttl Orange Cnt | |
| Grant Deed | $700,000 | Fidelity Natl Ttl Orange Cnt | |
| Grant Deed | $616,500 | North American Title Company |
Mortgage History
| Date | Status | Loan Amount | Loan Type |
|---|---|---|---|
| Open | $726,200 | Construction | |
| Previous Owner | $400,000 | New Conventional |
Property History
| Date | Event | Price | Change | Sq Ft Price |
|---|---|---|---|---|
| 05/18/2023 05/18/23 | Sold | $872,000 | -0.9% | $265 / Sq Ft |
| 04/09/2023 04/09/23 | Pending | -- | -- | -- |
| 03/06/2023 03/06/23 | Price Changed | $880,000 | +1.1% | $268 / Sq Ft |
| 02/14/2023 02/14/23 | Price Changed | $870,000 | -1.0% | $265 / Sq Ft |
| 01/28/2023 01/28/23 | For Sale | $878,900 | 0.0% | $267 / Sq Ft |
| 01/28/2021 01/28/21 | Rented | $3,350 | 0.0% | -- |
| 01/28/2021 01/28/21 | Under Contract | -- | -- | -- |
| 01/22/2021 01/22/21 | For Rent | $3,350 | 0.0% | -- |
| 01/19/2021 01/19/21 | Sold | $700,000 | 0.0% | $213 / Sq Ft |
| 11/17/2020 11/17/20 | Pending | -- | -- | -- |
| 11/12/2020 11/12/20 | Price Changed | $699,900 | -4.1% | $213 / Sq Ft |
| 10/23/2020 10/23/20 | For Sale | $729,900 | 0.0% | $222 / Sq Ft |
| 10/20/2015 10/20/15 | Rented | $4,000 | +25.0% | -- |
| 09/01/2015 09/01/15 | For Rent | $3,200 | -- | -- |
Tax History Compared to Growth
Tax History
| Year | Tax Paid | Tax Assessment Tax Assessment Total Assessment is a certain percentage of the fair market value that is determined by local assessors to be the total taxable value of land and additions on the property. | Land | Improvement |
|---|---|---|---|---|
| 2025 | $9,883 | $907,229 | $317,530 | $589,699 |
| 2024 | $9,883 | $889,440 | $311,304 | $578,136 |
| 2023 | $8,113 | $728,280 | $254,898 | $473,382 |
| 2022 | $8,021 | $714,000 | $249,900 | $464,100 |
| 2021 | $7,606 | $673,893 | $202,324 | $471,569 |
| 2020 | $7,508 | $666,983 | $200,249 | $466,734 |
| 2019 | $7,304 | $653,905 | $196,323 | $457,582 |
| 2018 | $7,289 | $641,084 | $192,474 | $448,610 |
| 2017 | $6,960 | $628,514 | $188,700 | $439,814 |
| 2016 | $6,623 | $616,190 | $185,000 | $431,190 |
| 2015 | $649 | $59,498 | $59,498 | $0 |
Agents Affiliated with this Home
-

Seller's Agent in 2023
Han Liu
Treeline Realty & Investment
(626) 757-9977
2 in this area
14 Total Sales
-

Buyer's Agent in 2023
Suhaila Sabir
Excellence RE Real Estate
(323) 350-4561
1 in this area
86 Total Sales
-
L
Seller's Agent in 2021
Lina Chu
RE/MAX
-

Seller Co-Listing Agent in 2021
Dennis Lo
Gainspot Inc.
(626) 252-2770
2 in this area
25 Total Sales
-
K
Buyer's Agent in 2021
Keenan Wildly
Realty ONE Group United
-
K
Buyer's Agent in 2021
Keenan Wildy
West Shores Realty, Inc.
Map
Source: California Regional Multiple Listing Service (CRMLS)
MLS Number: AR23015427
APN: 0229-482-11
- 13233 Stanton Dr
- 13243 Stanton Dr
- 13296 Joliet Dr
- 13153 Stanton Dr
- 13218 Chatham Dr
- 13246 Baxter Springs Dr
- 8255 Cornwall Ave
- 8283 Cornwall Ave
- 8156 Cornwall Ave
- 8221 Ilex St Unit 10
- 7925 Hemingway Ct
- 8410 Mulberry Ave Unit 2
- 13601 Amanda St
- 7920 Tapia St
- 13841 Cobblestone Ct
- 13868 Lexus Ln
- 7638 Tuscany Place
- 7509 Woodstream Ct
- 12920 Evermay Ct
- 12833 Crestfield Ct
