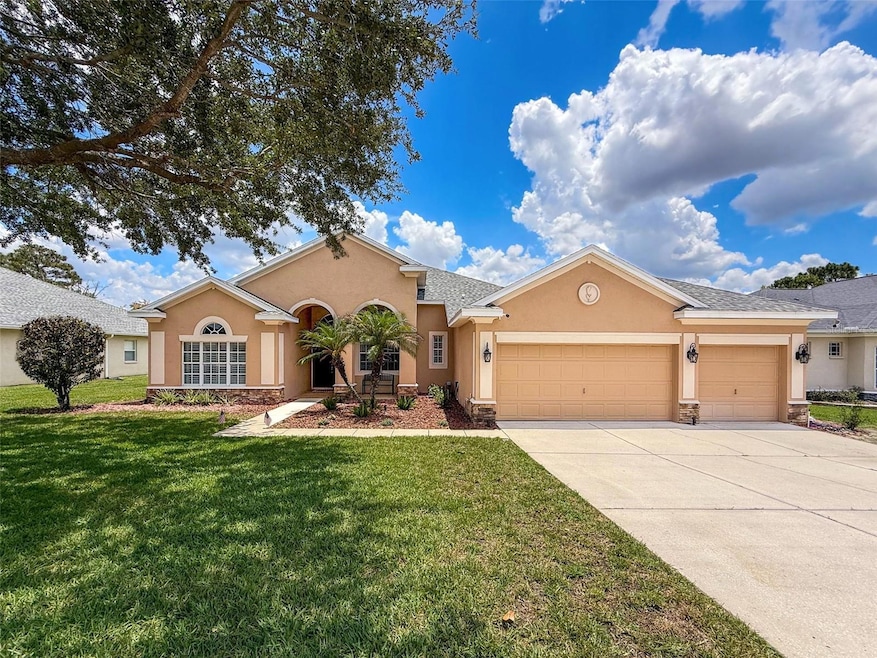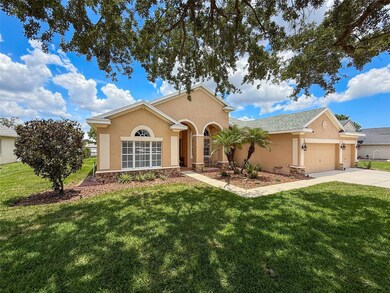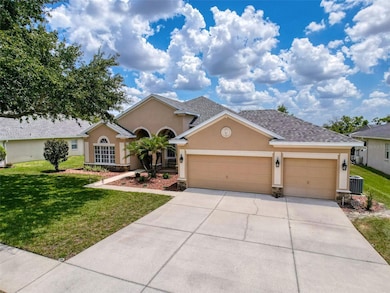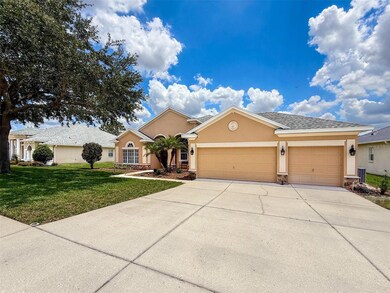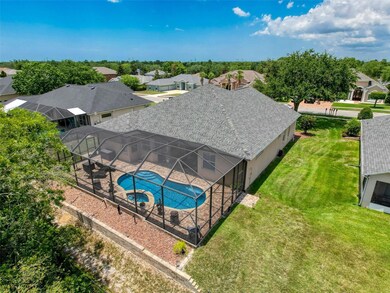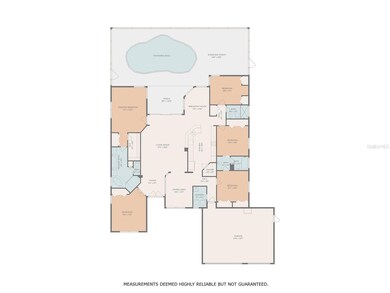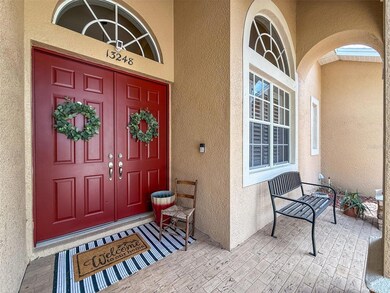
13248 Linzia Ln Spring Hill, FL 34609
Estimated payment $3,284/month
Highlights
- Fitness Center
- Gated Community
- Clubhouse
- Screened Pool
- Open Floorplan
- Contemporary Architecture
About This Home
Want Class? Welcome to 13248 Linzia Lane - a stunning Deeb-built 4-bedroom + office, 3-bath, 3-car garage pool home tucked away near the back of Pristine Place, one of Spring Hill's most sought-after gated communities.Immaculately maintained and packed with upgrades, this home offers the perfect blend of elegance, comfort, and functionality. From the moment you walk in, you'll notice the hand-scraped cherry wood floors, crisp crown molding, double trey ceiling, and designer touches like the batten board accent wall in the great room and plantation shutters throughout.The kitchen is a chef's dream—featuring updated classic white soft-close cabinetry, stainless steel built-in wall oven and convection microwave, electric cooktop, French door refrigerator, and a large walk-in pantry. The solid surface counters go in forever for preparing gourmet meals or baking for the holidays there is a convenient deep double porcelain sink and a large breakfast bar that opens to the spacious great room with a triple slider leading to a brick-paved lanai and a gorgeous inground pool with spillover spa—perfect for entertaining.This smartly designed split-bedroom floor plan includes a jack-and-jill bathroom between two guest rooms, the fourth bedroom has a full bath adjacent. There is a dedicated office/den ideal for working from home, home gym or even can be a 5th bedroom. The luxurious primary suite features dual walk-in closets, a soaking tub, walk-in shower, dual vanities with makeup space, a private water closet, and a transom window for natural light.No worries about maintenance, this home has major recent updates including a new roof in 2022, and a new HVAC in 2020. The Pool and spa are less than 10 years old but has had filter, pump recently replaced. Enjoy the ambiance of transition lighting while relaxing in the pool or spa. This home encompasses resort-style living with easy access to shopping, restaurants, the Anderson Snow Sports Complex, and the Suncoast Parkway for a quick commute to Tampa.If you're looking for a great value in a move-in ready home that truly has it all at—style, space, and location—this is it. Schedule your private showing today!
Listing Agent
RE/MAX MARKETING SPECIALISTS Brokerage Phone: 352-686-0540 License #697904 Listed on: 05/29/2025

Home Details
Home Type
- Single Family
Est. Annual Taxes
- $2,532
Year Built
- Built in 2006
Lot Details
- 0.28 Acre Lot
- North Facing Home
- Private Lot
- Oversized Lot
- Irrigation Equipment
- Landscaped with Trees
- Property is zoned PDP
HOA Fees
- $77 Monthly HOA Fees
Parking
- 3 Car Attached Garage
- Ground Level Parking
- Garage Door Opener
- Driveway
- Off-Street Parking
Home Design
- Contemporary Architecture
- Ranch Style House
- Slab Foundation
- Shingle Roof
- Block Exterior
- Stucco
Interior Spaces
- 2,683 Sq Ft Home
- Open Floorplan
- Shelving
- Crown Molding
- Tray Ceiling
- High Ceiling
- Ceiling Fan
- Shutters
- Sliding Doors
- Great Room
- Dining Room
- Den
- Inside Utility
- Garden Views
- Walk-Up Access
- Fire and Smoke Detector
Kitchen
- Eat-In Kitchen
- Breakfast Bar
- Walk-In Pantry
- Built-In Oven
- Cooktop
- Recirculated Exhaust Fan
- Microwave
- Dishwasher
- Solid Surface Countertops
- Disposal
Flooring
- Engineered Wood
- Carpet
- Ceramic Tile
Bedrooms and Bathrooms
- 4 Bedrooms
- Split Bedroom Floorplan
- En-Suite Bathroom
- Walk-In Closet
- Jack-and-Jill Bathroom
- 3 Full Bathrooms
- Makeup or Vanity Space
- Split Vanities
- Private Water Closet
- Bathtub With Separate Shower Stall
- Shower Only
- Garden Bath
- Built-In Shower Bench
- Window or Skylight in Bathroom
Laundry
- Laundry Room
- Dryer
- Washer
Eco-Friendly Details
- Energy-Efficient Appliances
- Energy-Efficient HVAC
Pool
- Screened Pool
- In Ground Spa
- Saltwater Pool
- Fence Around Pool
- Fiber Optic Pool Lighting
- Chlorine Free
Outdoor Features
- Covered patio or porch
- Exterior Lighting
- Rain Gutters
Schools
- Pine Grove Elementary School
- Powell Middle School
- Central High School
Utilities
- Central Heating and Cooling System
- Vented Exhaust Fan
- Underground Utilities
- Electric Water Heater
- Cable TV Available
Listing and Financial Details
- Visit Down Payment Resource Website
- Tax Lot 4
- Assessor Parcel Number R15-223-18-3265-0000-0040
Community Details
Overview
- Association fees include pool, recreational facilities, security
- Green Acres Property Association, Phone Number (352) 683-9853
- Built by Deeb
- Pristine Place Ph 6 Subdivision
- The community has rules related to deed restrictions, fencing
Recreation
- Tennis Courts
- Community Basketball Court
- Pickleball Courts
- Community Playground
- Fitness Center
- Community Pool
- Park
Additional Features
- Clubhouse
- Gated Community
Map
Home Values in the Area
Average Home Value in this Area
Tax History
| Year | Tax Paid | Tax Assessment Tax Assessment Total Assessment is a certain percentage of the fair market value that is determined by local assessors to be the total taxable value of land and additions on the property. | Land | Improvement |
|---|---|---|---|---|
| 2024 | $2,444 | $160,019 | -- | -- |
| 2023 | $2,444 | $155,358 | $0 | $0 |
| 2022 | $2,353 | $150,833 | $0 | $0 |
| 2021 | $2,361 | $146,440 | $0 | $0 |
| 2020 | $2,211 | $144,418 | $0 | $0 |
| 2019 | $2,209 | $141,171 | $0 | $0 |
| 2018 | $1,519 | $138,539 | $0 | $0 |
| 2017 | $1,560 | $116,013 | $0 | $0 |
| 2016 | $943 | $77,745 | $0 | $0 |
| 2015 | $964 | $77,205 | $0 | $0 |
| 2014 | $924 | $76,592 | $0 | $0 |
Property History
| Date | Event | Price | Change | Sq Ft Price |
|---|---|---|---|---|
| 05/29/2025 05/29/25 | For Sale | $539,900 | -- | $201 / Sq Ft |
Purchase History
| Date | Type | Sale Price | Title Company |
|---|---|---|---|
| Corporate Deed | $154,000 | Stewart Title Company | |
| Trustee Deed | -- | Attorney | |
| Corporate Deed | $317,000 | Multiple | |
| Guardian Deed | $50,000 | Gulf Coast Title |
Mortgage History
| Date | Status | Loan Amount | Loan Type |
|---|---|---|---|
| Open | $20,000 | Commercial | |
| Open | $186,350 | New Conventional | |
| Closed | $146,197 | FHA | |
| Previous Owner | $253,600 | Purchase Money Mortgage | |
| Previous Owner | $57,000 | Stand Alone Second |
Similar Homes in Spring Hill, FL
Source: Stellar MLS
MLS Number: W7875934
APN: R15-223-18-3265-0000-0040
- 13267 Linzia Ln
- 13181 Linzia Ln
- 13363 Newcastle Ave
- 13375 Newcastle Ave
- 13096 Linzia Ln
- 13155 Cori Loop
- 13403 Bolton Ct
- 13417 Whitehaven Ct
- 3337 Autumn Amber Dr
- 3624 Autumn Amber Dr
- 13111 Pepper Stem St
- 3464 Misty View Dr
- 13454 Golden Lime Ave
- 13393 Golden Lime Ave
- 3876 Crossline Dr
- 13359 Golden Lime Ave
- 3885 Crossline Dr
- 13481 Pullman Dr
- 13029 Haverhill Dr
- 13049 Moonstone Way
