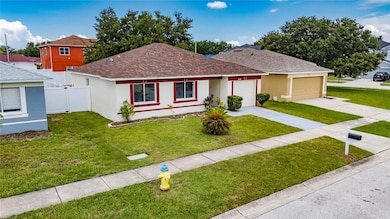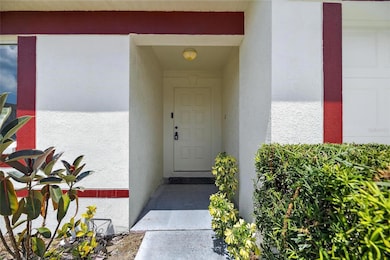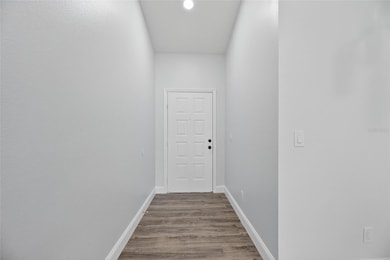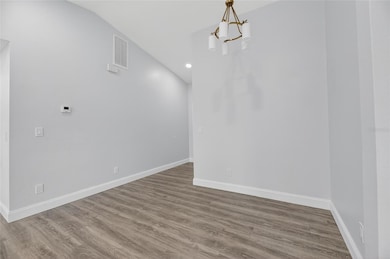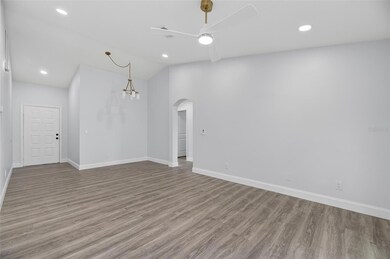
13248 Pike Lake Dr Riverview, FL 33579
Estimated payment $2,095/month
Highlights
- Open Floorplan
- High Ceiling
- Community Pool
- Clubhouse
- Stone Countertops
- Tennis Courts
About This Home
Welcome to this stunning fully renovated home located in the heart of Riverview! This move-in-ready property features a brand-new roof and a new A/C system, offering peace of mind and energy efficiency for years to come. Step inside to discover a bright and open floor plan with modern finishes throughout, including updated flooring, fresh interior and exterior paint, and a beautifully redesigned kitchen with newer appliances and stylish cabinetry.
Perfect for entertaining or everyday living, the spacious layout flows seamlessly to the backyard, providing the ideal space to relax or host guests. Whether you're a growing family or a first-time homebuyer, you'll appreciate the comfort, convenience, and location this home offers.
Conveniently located near shopping, dining, schools, and major highways, this home combines quality and lifestyle all in one.
Don’t miss your chance to own this turn-key beauty—schedule your private tour today!
Listing Agent
MIRIAM HURTADO REAL ESTATE GROUP License #3602499 Listed on: 07/16/2025
Home Details
Home Type
- Single Family
Est. Annual Taxes
- $3,583
Year Built
- Built in 2003
Lot Details
- 5,250 Sq Ft Lot
- Lot Dimensions are 50x105
- East Facing Home
- Property is zoned PD
HOA Fees
- $45 Monthly HOA Fees
Parking
- 1 Car Attached Garage
Home Design
- Shingle Roof
- Block Exterior
- Concrete Perimeter Foundation
Interior Spaces
- 1,064 Sq Ft Home
- 1-Story Property
- Open Floorplan
- High Ceiling
- Ceiling Fan
- Sliding Doors
- Living Room
- Dining Room
- Luxury Vinyl Tile Flooring
Kitchen
- Microwave
- Ice Maker
- Dishwasher
- Stone Countertops
- Solid Wood Cabinet
Bedrooms and Bathrooms
- 3 Bedrooms
- 2 Full Bathrooms
Laundry
- Laundry in Garage
- Electric Dryer Hookup
Schools
- Summerfield Crossing Elementary School
- Falkenburg Academy Middle School
- East Bay High School
Utilities
- Central Heating and Cooling System
- Heat Pump System
- Thermostat
- Electric Water Heater
- Cable TV Available
Listing and Financial Details
- Visit Down Payment Resource Website
- Legal Lot and Block 19 / 6
- Assessor Parcel Number U-10-31-20-5ZF-000006-00019.0
Community Details
Overview
- Association Phone (813) 671-2005
- Visit Association Website
- Summerfield Master Community Association HOA Cente Association, Phone Number (813) 671-2005
- Summerfield Villg 1 Trct 35 Subdivision
Amenities
- Clubhouse
Recreation
- Tennis Courts
- Community Playground
- Community Pool
Map
Home Values in the Area
Average Home Value in this Area
Tax History
| Year | Tax Paid | Tax Assessment Tax Assessment Total Assessment is a certain percentage of the fair market value that is determined by local assessors to be the total taxable value of land and additions on the property. | Land | Improvement |
|---|---|---|---|---|
| 2024 | $3,583 | $189,626 | $66,150 | $123,476 |
| 2023 | $3,372 | $189,247 | $60,638 | $128,609 |
| 2022 | $3,413 | $184,524 | $55,125 | $129,399 |
| 2021 | $3,002 | $130,862 | $44,100 | $86,762 |
| 2020 | $2,750 | $118,843 | $41,344 | $77,499 |
| 2019 | $2,480 | $101,147 | $34,453 | $66,694 |
| 2018 | $2,465 | $100,218 | $0 | $0 |
| 2017 | $2,299 | $89,254 | $0 | $0 |
| 2016 | $2,229 | $85,007 | $0 | $0 |
| 2015 | $2,090 | $81,990 | $0 | $0 |
| 2014 | $1,951 | $66,262 | $0 | $0 |
| 2013 | -- | $60,238 | $0 | $0 |
Property History
| Date | Event | Price | Change | Sq Ft Price |
|---|---|---|---|---|
| 07/16/2025 07/16/25 | For Sale | $316,000 | -- | $297 / Sq Ft |
Purchase History
| Date | Type | Sale Price | Title Company |
|---|---|---|---|
| Warranty Deed | $210,000 | Closed Llc | |
| Warranty Deed | -- | Closed Llc | |
| Warranty Deed | -- | Closed Llc | |
| Quit Claim Deed | -- | None Available | |
| Quit Claim Deed | -- | None Available | |
| Warranty Deed | $63,100 | E C Title Services Inc | |
| Interfamily Deed Transfer | -- | Title Source Inc | |
| Special Warranty Deed | $95,400 | North American Title Co |
Mortgage History
| Date | Status | Loan Amount | Loan Type |
|---|---|---|---|
| Open | $240,000 | New Conventional | |
| Closed | $240,000 | New Conventional | |
| Previous Owner | $140,000 | Fannie Mae Freddie Mac | |
| Previous Owner | $35,000 | Stand Alone Second | |
| Previous Owner | $59,415 | Unknown | |
| Previous Owner | $26,597 | New Conventional | |
| Previous Owner | $94,598 | FHA |
Similar Homes in Riverview, FL
Source: Stellar MLS
MLS Number: TB8400780
APN: U-10-31-20-5ZF-000006-00019.0
- 13523 Prestwick Dr
- 12139 Buffington Ln
- 11825 Frost Aster Dr
- 12119 Buffington Ln
- 11842 Frost Aster Dr
- 11831 Cross Vine Dr
- 11807 Cross Vine Dr
- 11839 Cross Vine Dr
- 11716 Summer Springs Dr
- 11749 Summer Springs Dr
- 13024 Carlington Ln
- 11729 Newberry Grove Loop
- 11892 Frost Aster Dr
- 11713 Summer Springs Dr
- 11913 Butler Woods Cir
- 11910 Climbing Fern Ave
- 13208 Fawn Lily Dr
- 13307 Fawn Lily Dr
- 12903 Brant Tree Dr
- 13034 Avalon Crest Ct
- 13249 Dupree Hills Place
- 11776 Dumaine Valley Rd
- 11839 Brenford Crest Dr
- 11926 Lark Song Loop
- 13017 Brant Tree Dr
- 12906 Brant Tree Dr
- 11703 Summer Springs Dr
- 11919 Sand Myrtle Rd
- 11601 Addison Chase Dr
- 11920 Summer Springs Dr
- 12814 Cattail Shore Ln
- 13223 Evening Sunset Ln
- 12906 Cattail Shore Ln
- 11728 Stonewood Gate Dr
- 11945 Sand Myrtle Rd
- 11738 Lynmoor Dr
- 11535 Weston Course Loop
- 13374 Waterleaf Garden Cir
- 11440 Misty Isle Ln
- 12405 Cedarfield Dr


