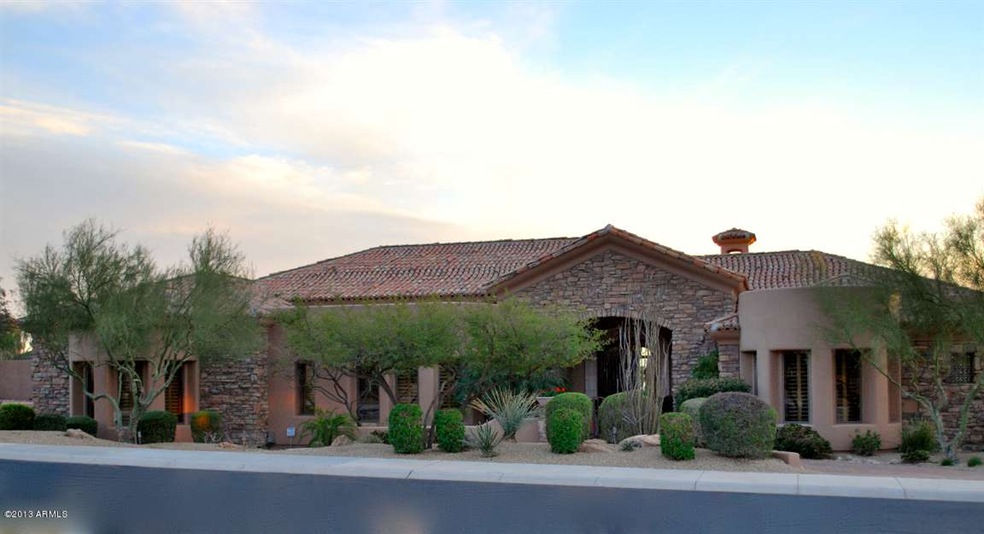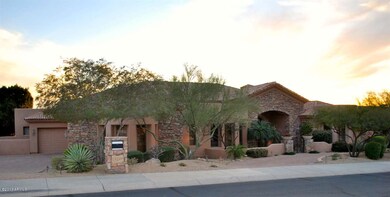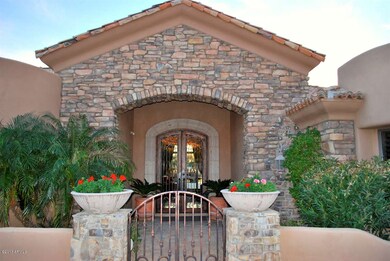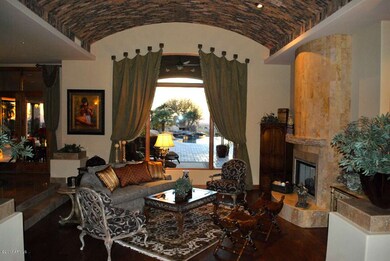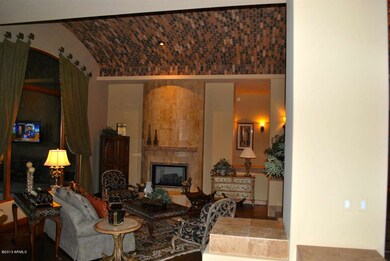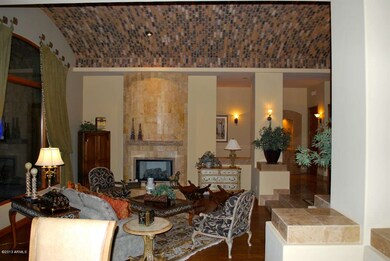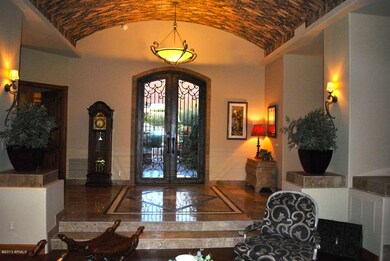
13249 E Summit Dr Scottsdale, AZ 85259
Ancala NeighborhoodHighlights
- Heated Pool
- Sitting Area In Primary Bedroom
- Fireplace in Primary Bedroom
- Anasazi Elementary School Rated A
- Gated Community
- Wood Flooring
About This Home
As of March 2013Magnificent custom estate in one of NE Scottsdale's most sought after gated neighborhoods! Nestled on the best view lot in Rancho Trinadad w/beautiful city light views! The unparalleled quality & grandeur of this home are a sight to behold from the moment you walk through the front door! This home has exquisite design & only the finest in finishing materials thru-out! The resort style backyard is absolutely fabulous w/a huge patio w/ tumbled travertine pavers, pebble finish pool & spa w/soothing water feature, built in BBQ, fire pit, misting system, lighted putting green w/chipping tee, motorized sunscreens & panoramic views of Camelback Mtn, AZ's famous sunsets & city lights! Fabulous floor plan that will delight the fussiest entertainer, but is also perfect for relaxing w/the family Original owners have meticulously cared for this wonderful home! Upgrades in this home include, custom ceiling treatments throughout the home, upgraded flooring with gorgeous new wide planked hardwood floors that were recently installed in the master bedroom, master closet and formal living room. Split floor plan with 4 bedrooms plus an office with beautiful custom wood built ins. Each bedroom and the office has it's own private bath & walk in closet. (You could convert the office to a 5th bedroom if necessary) You'll love spending time in the huge family room that is open to the kitchen with a dramatic rock fireplace & built in media center plus a full bar with temperature controlled wine closet (Approx. 180 bottles). The gourmet kitchen is a chef's delight with top of the line appliances, a large breakfast bar, an island, a breakfast room, a walk in pantry, beautiful granite counters & alder cabinets. There is also a separate media room or game room for you sports enthusiasts! The romantic master suite welcomes you w/it's travertine fireplace, cozy sitting area & elegant master bath with an exercise area. Other highlights include, surround sound throughout, solid alder doors, 4 car side entry garage, custom paint, wood shutters and decorator window treatments, central vac, upgraded plumbing and light fixtures plus much more! Show this home to your most particular buyer, you won't be disappointed!
Last Agent to Sell the Property
DPR Realty LLC License #SA025252000 Listed on: 02/22/2013

Home Details
Home Type
- Single Family
Est. Annual Taxes
- $8,248
Year Built
- Built in 2001
Lot Details
- 0.58 Acre Lot
- Private Streets
- Desert faces the front and back of the property
- Wrought Iron Fence
- Block Wall Fence
- Artificial Turf
- Misting System
- Front and Back Yard Sprinklers
- Sprinklers on Timer
- Private Yard
Parking
- 4 Car Garage
- Side or Rear Entrance to Parking
- Garage Door Opener
- Circular Driveway
Home Design
- Wood Frame Construction
- Tile Roof
- Stone Exterior Construction
- Stucco
Interior Spaces
- 6,099 Sq Ft Home
- 1-Story Property
- Wet Bar
- Central Vacuum
- Ceiling Fan
- Gas Fireplace
- Double Pane Windows
- Family Room with Fireplace
- 3 Fireplaces
- Living Room with Fireplace
- Laundry in unit
Kitchen
- Breakfast Bar
- Gas Cooktop
- Built-In Microwave
- Dishwasher
- Kitchen Island
- Granite Countertops
Flooring
- Wood
- Carpet
- Stone
Bedrooms and Bathrooms
- 5 Bedrooms
- Sitting Area In Primary Bedroom
- Fireplace in Primary Bedroom
- Walk-In Closet
- Primary Bathroom is a Full Bathroom
- 5.5 Bathrooms
- Dual Vanity Sinks in Primary Bathroom
- Bidet
- Hydromassage or Jetted Bathtub
- Bathtub With Separate Shower Stall
Home Security
- Security System Owned
- Fire Sprinkler System
Pool
- Heated Pool
- Heated Spa
Outdoor Features
- Covered patio or porch
- Fire Pit
- Built-In Barbecue
Schools
- Mountainside Middle School
- Desert Mountain Elementary High School
Utilities
- Refrigerated Cooling System
- Zoned Heating
- Heating System Uses Natural Gas
- Water Filtration System
- High Speed Internet
- Cable TV Available
Listing and Financial Details
- Tax Lot 2
- Assessor Parcel Number 217-20-604
Community Details
Overview
- Property has a Home Owners Association
- Rancho Trinadad Association, Phone Number (602) 494-8244
- Built by McNeely
- Rancho Trinadad Subdivision, Custom Floorplan
Security
- Gated Community
Ownership History
Purchase Details
Home Financials for this Owner
Home Financials are based on the most recent Mortgage that was taken out on this home.Purchase Details
Home Financials for this Owner
Home Financials are based on the most recent Mortgage that was taken out on this home.Purchase Details
Home Financials for this Owner
Home Financials are based on the most recent Mortgage that was taken out on this home.Purchase Details
Home Financials for this Owner
Home Financials are based on the most recent Mortgage that was taken out on this home.Purchase Details
Purchase Details
Similar Homes in Scottsdale, AZ
Home Values in the Area
Average Home Value in this Area
Purchase History
| Date | Type | Sale Price | Title Company |
|---|---|---|---|
| Cash Sale Deed | $1,585,000 | First American Title Ins Co | |
| Interfamily Deed Transfer | -- | Chicago Title Insurance Co | |
| Interfamily Deed Transfer | -- | Chicago Title Insurance Co | |
| Warranty Deed | $1,575,000 | North American Title Co | |
| Interfamily Deed Transfer | -- | North American Title Agency | |
| Cash Sale Deed | $279,900 | -- | |
| Cash Sale Deed | $112,810 | Transnation Title Insurance |
Mortgage History
| Date | Status | Loan Amount | Loan Type |
|---|---|---|---|
| Previous Owner | $500,000 | Credit Line Revolving | |
| Previous Owner | $600,000 | Unknown | |
| Previous Owner | $650,000 | No Value Available | |
| Previous Owner | $650,000 | New Conventional |
Property History
| Date | Event | Price | Change | Sq Ft Price |
|---|---|---|---|---|
| 05/07/2025 05/07/25 | For Sale | $3,950,000 | +149.2% | $648 / Sq Ft |
| 03/27/2013 03/27/13 | Sold | $1,585,000 | -2.5% | $260 / Sq Ft |
| 03/02/2013 03/02/13 | Pending | -- | -- | -- |
| 02/22/2013 02/22/13 | For Sale | $1,625,000 | -- | $266 / Sq Ft |
Tax History Compared to Growth
Tax History
| Year | Tax Paid | Tax Assessment Tax Assessment Total Assessment is a certain percentage of the fair market value that is determined by local assessors to be the total taxable value of land and additions on the property. | Land | Improvement |
|---|---|---|---|---|
| 2025 | $9,710 | $152,378 | -- | -- |
| 2024 | $9,591 | $145,122 | -- | -- |
| 2023 | $9,591 | $170,120 | $34,020 | $136,100 |
| 2022 | $9,069 | $131,630 | $26,320 | $105,310 |
| 2021 | $9,935 | $128,570 | $25,710 | $102,860 |
| 2020 | $10,846 | $134,200 | $26,840 | $107,360 |
| 2019 | $10,570 | $133,700 | $26,740 | $106,960 |
| 2018 | $10,216 | $129,530 | $25,900 | $103,630 |
| 2017 | $9,759 | $123,910 | $24,780 | $99,130 |
| 2016 | $9,558 | $113,980 | $22,790 | $91,190 |
| 2015 | $9,069 | $118,960 | $23,790 | $95,170 |
Agents Affiliated with this Home
-
William Lewis

Seller's Agent in 2025
William Lewis
Williams Luxury Homes
(602) 920-6297
107 Total Sales
-
Emily Rollins
E
Seller Co-Listing Agent in 2025
Emily Rollins
Williams Luxury Homes
(480) 315-1240
45 Total Sales
-
Lisa O'Brien

Seller's Agent in 2013
Lisa O'Brien
DPR Realty
(602) 380-9053
19 Total Sales
-
Steven Lambrecht
S
Buyer's Agent in 2013
Steven Lambrecht
Steven A Lambrecht, LLC
(602) 686-2501
8 in this area
20 Total Sales
Map
Source: Arizona Regional Multiple Listing Service (ARMLS)
MLS Number: 4894208
APN: 217-20-604
- 13176 E Summit Dr
- 13148 E Summit Dr
- 13148 E Summit Dr Unit 58
- 11986 N 134th Place
- 13300 E Via Linda Unit 1058
- 13096 E Cibola Rd Unit 30
- 13450 E Vía Linda Unit 2022
- 13450 E Vía Linda Unit 2041
- 11752 N 135th Place
- 13450 E Via Linda Unit 1019
- 11089 N 130th Place
- 13554 E Columbine Dr
- 12964 E Desert Trail Unit 14
- 12754 E Laurel Ln
- 13750 E Yucca St
- 12935 E Mercer Ln
- 10930 N 128th Way
- 12887 N 135th St
- 12638 E Cortez Dr
- 13793 E Lupine Ave
