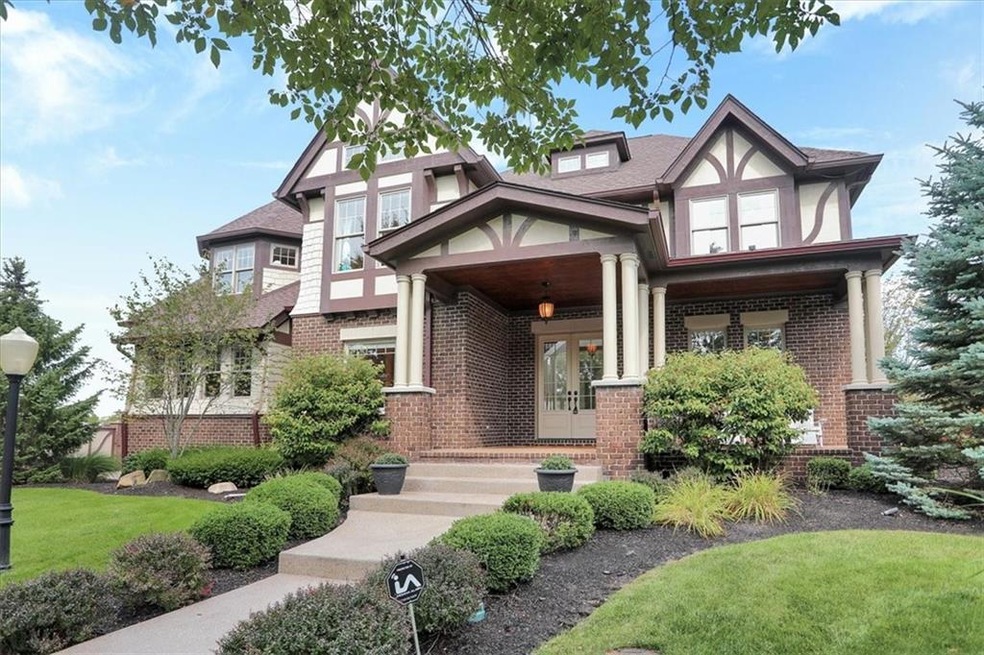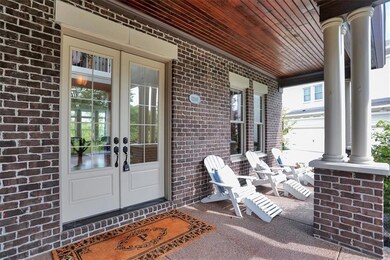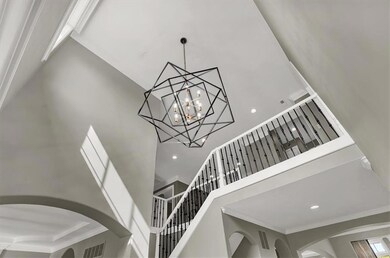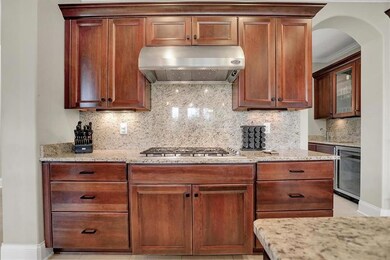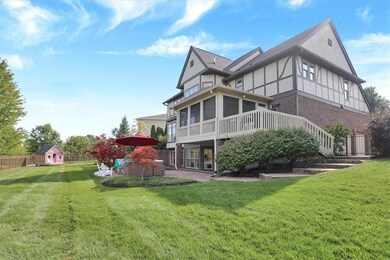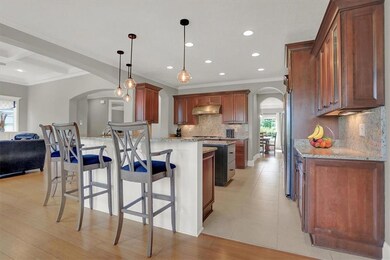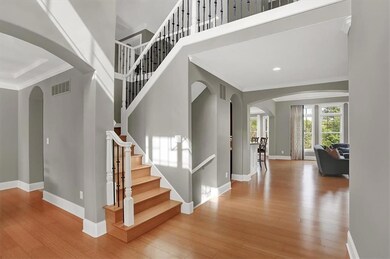
13249 Frogmore St Carmel, IN 46032
West Carmel NeighborhoodHighlights
- Mature Trees
- Vaulted Ceiling
- Wood Flooring
- College Wood Elementary School Rated A+
- Traditional Architecture
- Community Pool
About This Home
As of November 2022Stunning 5 bd home enjoys a quiet West Clay location w/amazing privacy. Modern Tudor architecture has lush trees, comfy front porch, & features lrg windows & sunny living. Open plan has rich trim, wide bamboo flrs, & elegant archways. Many new-updates! Private den w/built-ins, frml dining, butler pantry to adjoining gourmet kitchen all live easily w/large great room. Walls of windows, FP, tall ceilings thru out. Kitchen has island, brkfst bar, & lrg brkfst rm w/adjoining screen porch. There's a craft-rm/2nd office! Upstairs is a family haven w/5 bdrms, central play area, & special master suite. Walk-out bsmt is washed in sun & includes theater, rec area, & wonderful bar. Find a backyard fenced paradise - firepit, patios, & play yard. WOW!!!
Last Agent to Sell the Property
Compass Indiana, LLC License #RB14028896 Listed on: 09/08/2022

Last Buyer's Agent
Chandra Sekhar Alokam
Forthright Real Estate
Home Details
Home Type
- Single Family
Est. Annual Taxes
- $8,648
Year Built
- Built in 2009
Lot Details
- 0.4 Acre Lot
- Cul-De-Sac
- Sprinkler System
- Mature Trees
HOA Fees
- $150 Monthly HOA Fees
Parking
- 3 Car Attached Garage
- Side or Rear Entrance to Parking
- Garage Door Opener
Home Design
- Traditional Architecture
- Tudor Architecture
- Brick Exterior Construction
- Cement Siding
- Concrete Perimeter Foundation
Interior Spaces
- 2-Story Property
- Wet Bar
- Built-in Bookshelves
- Vaulted Ceiling
- Paddle Fans
- Fireplace With Gas Starter
- Entrance Foyer
- Great Room with Fireplace
Kitchen
- Breakfast Bar
- Oven
- Gas Cooktop
- Range Hood
- Warming Drawer
- Microwave
- Dishwasher
- Kitchen Island
- Disposal
Flooring
- Wood
- Carpet
- Ceramic Tile
Bedrooms and Bathrooms
- 5 Bedrooms
- Walk-In Closet
- Jack-and-Jill Bathroom
- Dual Vanity Sinks in Primary Bathroom
Laundry
- Laundry on upper level
- Dryer
- Washer
Finished Basement
- Walk-Out Basement
- Basement Fills Entire Space Under The House
- Sump Pump
- Basement Lookout
Home Security
- Security System Owned
- Fire and Smoke Detector
Outdoor Features
- Screened Patio
- Fire Pit
Utilities
- Humidifier
- Forced Air Heating System
- Heating System Uses Gas
- Gas Water Heater
Listing and Financial Details
- Legal Lot and Block 180 / 28
- Assessor Parcel Number 290928051016000018
Community Details
Overview
- Association fees include clubhouse, exercise room, insurance, maintenance, parkplayground, snow removal, walking trails
- Association Phone (317) 574-1164
- Village Of Westclay Subdivision
- Property managed by VOWC-Ashley
- The community has rules related to covenants, conditions, and restrictions
Recreation
- Community Pool
Ownership History
Purchase Details
Home Financials for this Owner
Home Financials are based on the most recent Mortgage that was taken out on this home.Purchase Details
Home Financials for this Owner
Home Financials are based on the most recent Mortgage that was taken out on this home.Purchase Details
Purchase Details
Home Financials for this Owner
Home Financials are based on the most recent Mortgage that was taken out on this home.Purchase Details
Purchase Details
Home Financials for this Owner
Home Financials are based on the most recent Mortgage that was taken out on this home.Similar Homes in the area
Home Values in the Area
Average Home Value in this Area
Purchase History
| Date | Type | Sale Price | Title Company |
|---|---|---|---|
| Warranty Deed | -- | -- | |
| Interfamily Deed Transfer | -- | Equity Settlement Svcs Inc | |
| Deed | -- | None Listed On Document | |
| Warranty Deed | -- | Meridian Title | |
| Corporate Deed | -- | Chicago Title Insurance Co | |
| Warranty Deed | -- | None Available |
Mortgage History
| Date | Status | Loan Amount | Loan Type |
|---|---|---|---|
| Open | $904,000 | New Conventional | |
| Previous Owner | $505,000 | New Conventional | |
| Previous Owner | $640,000 | New Conventional | |
| Previous Owner | $637,200 | Commercial |
Property History
| Date | Event | Price | Change | Sq Ft Price |
|---|---|---|---|---|
| 11/01/2022 11/01/22 | Sold | $1,180,000 | +2.2% | $297 / Sq Ft |
| 09/14/2022 09/14/22 | Pending | -- | -- | -- |
| 09/08/2022 09/08/22 | For Sale | $1,155,000 | +44.4% | $291 / Sq Ft |
| 07/11/2017 07/11/17 | Sold | $800,000 | -2.4% | $202 / Sq Ft |
| 07/10/2017 07/10/17 | Pending | -- | -- | -- |
| 05/08/2017 05/08/17 | For Sale | $819,900 | -- | $207 / Sq Ft |
Tax History Compared to Growth
Tax History
| Year | Tax Paid | Tax Assessment Tax Assessment Total Assessment is a certain percentage of the fair market value that is determined by local assessors to be the total taxable value of land and additions on the property. | Land | Improvement |
|---|---|---|---|---|
| 2024 | $10,175 | $1,196,600 | $240,100 | $956,500 |
| 2023 | $10,210 | $891,300 | $240,100 | $651,200 |
| 2022 | $9,367 | $812,900 | $122,900 | $690,000 |
| 2021 | $8,647 | $755,500 | $122,900 | $632,600 |
| 2020 | $8,730 | $762,600 | $122,900 | $639,700 |
| 2019 | $8,537 | $746,100 | $122,900 | $623,200 |
| 2018 | $8,045 | $717,200 | $122,900 | $594,300 |
| 2017 | $8,031 | $716,000 | $122,900 | $593,100 |
| 2016 | $8,385 | $758,900 | $122,900 | $636,000 |
| 2014 | $7,998 | $727,500 | $122,900 | $604,600 |
| 2013 | $7,998 | $698,000 | $93,400 | $604,600 |
Agents Affiliated with this Home
-
S
Seller's Agent in 2022
Sonnie Laviolette
Compass Indiana, LLC
(317) 752-5957
6 in this area
91 Total Sales
-

Seller Co-Listing Agent in 2022
Nicholas Laviolette
Compass Indiana, LLC
(317) 690-3370
20 in this area
296 Total Sales
-
C
Buyer's Agent in 2022
Chandra Sekhar Alokam
Forthright Real Estate
-

Seller's Agent in 2017
Bif Ward
F.C. Tucker Company
(317) 590-7871
134 in this area
478 Total Sales
-
T
Seller Co-Listing Agent in 2017
Tanya Gould
F.C. Tucker Company
-
S
Buyer's Agent in 2017
Sondra Laviolette
Compass Indiana, LLC
Map
Source: MIBOR Broker Listing Cooperative®
MLS Number: 21881299
APN: 29-09-28-051-016.000-018
- 12895 Grenville St
- 12910 Ives Way
- 12938 University Crescent Unit 2B
- 12839 Bird Cage Walk
- 12823 Bird Cage Walk
- 12838 Bird Cage Walk
- 12999 Deerstyne Green St
- 13346 W Sherbern Dr
- 12874 Tradd St
- 12853 Tradd St Unit 2B
- 12833 Tradd St Unit 3A
- 1717 Beaufain St
- 1894 Rhettsbury St
- 1902 Rhettsbury St
- 2263 Glebe St
- 13696 Woodside Hollow Dr
- 1774 Hourglass Dr
- 2593 Hadley Grove Dr N
- 1631 Caspian Dr
- 1541 Lash St
