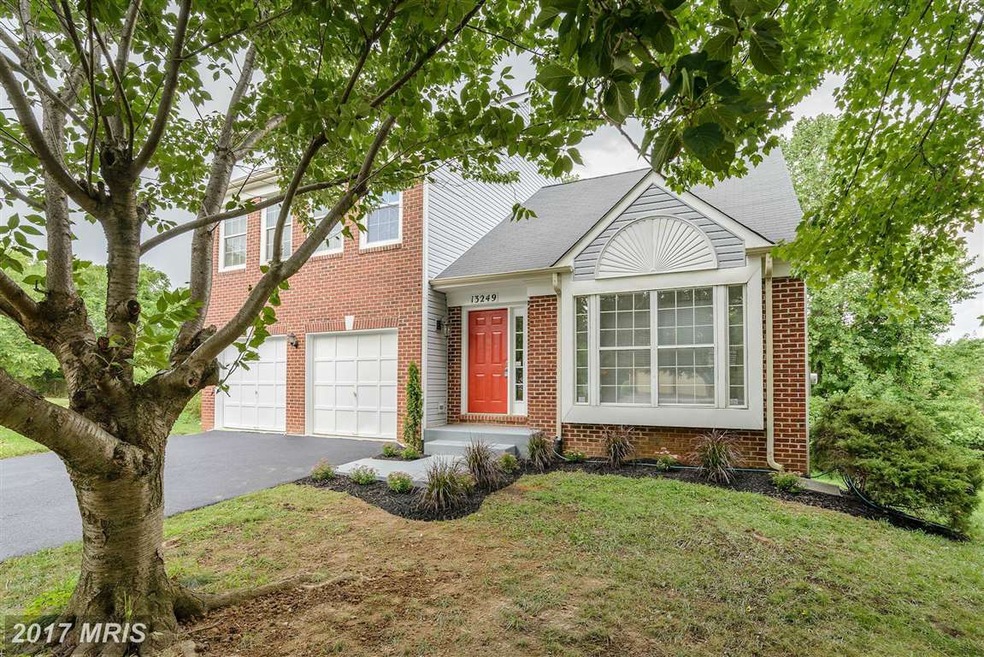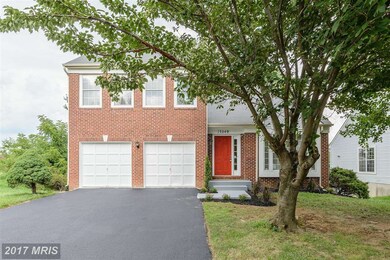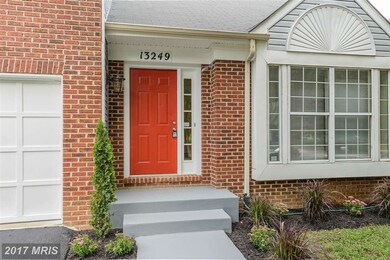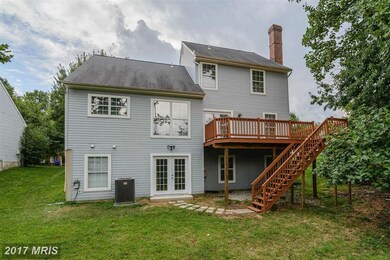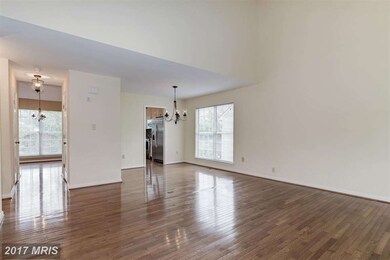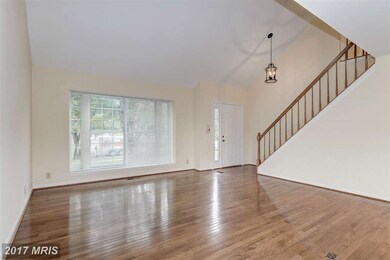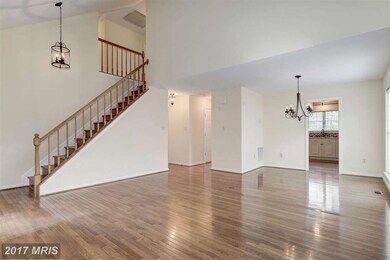
13249 Trebleclef Ln Silver Spring, MD 20904
Highlights
- Colonial Architecture
- Deck
- Traditional Floor Plan
- Galway Elementary School Rated A-
- Vaulted Ceiling
- Wood Flooring
About This Home
As of October 20165BR/3.5BA Col located at the end of a quiet cul-de-sac. ML:LR/DR combo, HB, beautiful kit w/brand new cabinets, granite counters & stainless steel apps, FR off kit & access to rear deck. UL:MBR w/renovated ensuite BA & WIC, 3 additional BRs & renovated FB. LL:FR, BR, FB, access to rear yard. Fresh paint, new carpet. Settle with Closeline Settlements. Financial Info. sheet required. FIRM PRICE.
Last Agent to Sell the Property
Long & Foster Real Estate, Inc. License #302454 Listed on: 07/29/2016

Home Details
Home Type
- Single Family
Est. Annual Taxes
- $4,119
Year Built
- Built in 1989
Lot Details
- 8,953 Sq Ft Lot
- Cul-De-Sac
- Property is in very good condition
- Property is zoned R60
HOA Fees
- $33 Monthly HOA Fees
Parking
- 2 Car Detached Garage
- Front Facing Garage
- Garage Door Opener
- On-Street Parking
- Off-Street Parking
Home Design
- Colonial Architecture
- Brick Exterior Construction
Interior Spaces
- Property has 3 Levels
- Traditional Floor Plan
- Vaulted Ceiling
- Ceiling Fan
- Recessed Lighting
- Fireplace Mantel
- Window Treatments
- Window Screens
- Six Panel Doors
- Family Room Off Kitchen
- Combination Dining and Living Room
- Wood Flooring
- Washer and Dryer Hookup
Kitchen
- Eat-In Kitchen
- Electric Oven or Range
- Microwave
- Extra Refrigerator or Freezer
- Ice Maker
- Dishwasher
- Upgraded Countertops
- Disposal
Bedrooms and Bathrooms
- 5 Bedrooms
- En-Suite Bathroom
- 3.5 Bathrooms
Improved Basement
- Heated Basement
- Basement Fills Entire Space Under The House
- Rear and Side Entry
Outdoor Features
- Deck
Schools
- Galway Elementary School
- Briggs Chaney Middle School
- Paint Branch High School
Utilities
- Cooling Available
- Heat Pump System
- Vented Exhaust Fan
- Electric Water Heater
Listing and Financial Details
- Tax Lot 73
- Assessor Parcel Number 160502853683
Community Details
Overview
- Association fees include pool(s)
- Tanglewood Homeowners Rec Ass. Community
- Tanglewood Subdivision
Recreation
- Tennis Courts
- Community Basketball Court
- Community Playground
- Community Pool
Ownership History
Purchase Details
Home Financials for this Owner
Home Financials are based on the most recent Mortgage that was taken out on this home.Purchase Details
Purchase Details
Purchase Details
Purchase Details
Home Financials for this Owner
Home Financials are based on the most recent Mortgage that was taken out on this home.Similar Homes in Silver Spring, MD
Home Values in the Area
Average Home Value in this Area
Purchase History
| Date | Type | Sale Price | Title Company |
|---|---|---|---|
| Limited Warranty Deed | $434,900 | None Available | |
| Special Warranty Deed | $296,000 | None Available | |
| Deed | $560,000 | -- | |
| Deed | $560,000 | -- | |
| Deed | $217,000 | -- |
Mortgage History
| Date | Status | Loan Amount | Loan Type |
|---|---|---|---|
| Open | $408,806 | New Conventional | |
| Previous Owner | $140,000 | No Value Available |
Property History
| Date | Event | Price | Change | Sq Ft Price |
|---|---|---|---|---|
| 08/07/2019 08/07/19 | Rented | $3,200 | 0.0% | -- |
| 07/22/2019 07/22/19 | Under Contract | -- | -- | -- |
| 07/14/2019 07/14/19 | For Rent | $3,200 | 0.0% | -- |
| 10/27/2016 10/27/16 | Sold | $434,900 | 0.0% | $204 / Sq Ft |
| 09/24/2016 09/24/16 | Pending | -- | -- | -- |
| 08/26/2016 08/26/16 | For Sale | $434,900 | 0.0% | $204 / Sq Ft |
| 08/02/2016 08/02/16 | Pending | -- | -- | -- |
| 07/29/2016 07/29/16 | For Sale | $434,900 | -- | $204 / Sq Ft |
Tax History Compared to Growth
Tax History
| Year | Tax Paid | Tax Assessment Tax Assessment Total Assessment is a certain percentage of the fair market value that is determined by local assessors to be the total taxable value of land and additions on the property. | Land | Improvement |
|---|---|---|---|---|
| 2024 | $5,463 | $435,700 | $0 | $0 |
| 2023 | $4,965 | $405,500 | $224,300 | $181,200 |
| 2022 | $4,685 | $398,467 | $0 | $0 |
| 2021 | $4,464 | $391,433 | $0 | $0 |
| 2020 | $4,464 | $384,400 | $224,300 | $160,100 |
| 2019 | $3,710 | $379,833 | $0 | $0 |
| 2018 | $3,454 | $375,267 | $0 | $0 |
| 2017 | $3,582 | $370,700 | $0 | $0 |
| 2016 | -- | $370,700 | $0 | $0 |
| 2015 | -- | $370,700 | $0 | $0 |
| 2014 | -- | $388,700 | $0 | $0 |
Agents Affiliated with this Home
-
Tayaa Mraihi

Seller's Agent in 2019
Tayaa Mraihi
Long & Foster
(240) 793-4009
5 in this area
60 Total Sales
-
Jean Bourne-Pirovic

Seller's Agent in 2016
Jean Bourne-Pirovic
Long & Foster
(301) 520-8420
3 in this area
156 Total Sales
-
Alex Heitkemper

Seller Co-Listing Agent in 2016
Alex Heitkemper
Long & Foster
(301) 503-7783
106 Total Sales
-
Glenys Henriquez

Buyer's Agent in 2016
Glenys Henriquez
Fairfax Realty Premier
(301) 806-3315
2 in this area
52 Total Sales
Map
Source: Bright MLS
MLS Number: 1002449413
APN: 05-02853683
- 2863 Strauss Terrace
- 13248 Musicmaster Dr
- 3114 Quartet Ln
- 0 Fairland Rd Unit MDMC2164644
- 0 Fairland Rd Unit MDMC2164640
- 2843 Shepperton Terrace
- 2702 Martello Dr
- 2612 Hawkshead Ct
- 3301 Sir Thomas Dr Unit 6B34
- 3301 Sir Thomas Dr
- 13601 Sir Thomas Way Unit 22
- 3307 Sir Thomas Dr Unit 41
- 3321 Sir Thomas Dr Unit 12
- 13406 Shady Knoll Dr Unit 105/G1
- 3100 Fairland Rd
- 13702 Modrad Way Unit 8B-22
- 13702 Modrad Way
- 12901 Summer Hill Dr
- 0 Briggs Chaney Rd Unit MDMC2096842
- 2816 Old Briggs Chaney Rd
