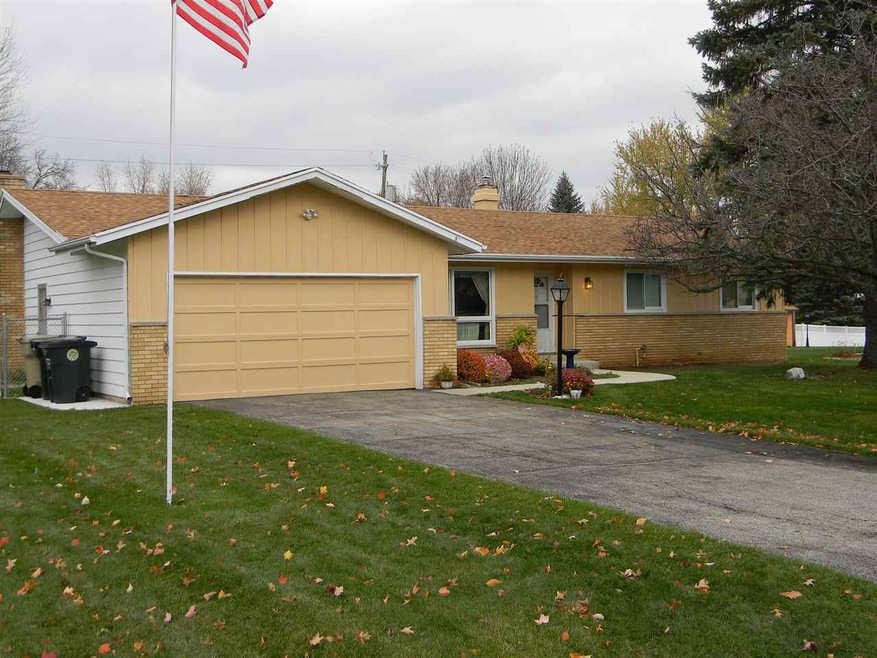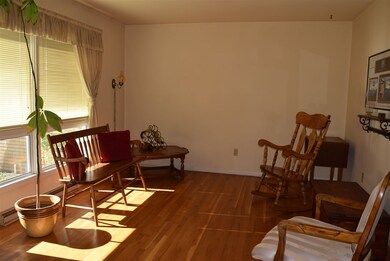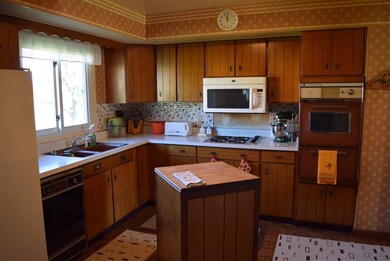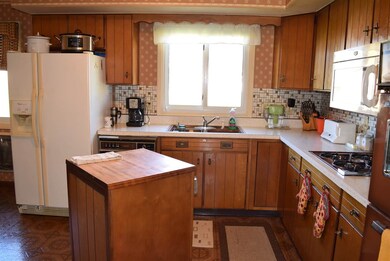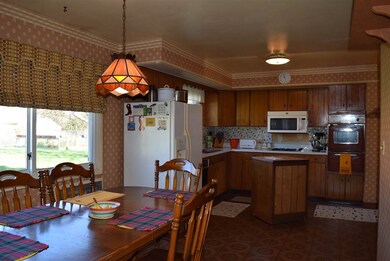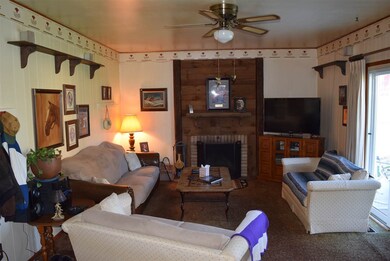
1325 Berkshire Dr South Bend, IN 46614
Estimated Value: $252,966 - $275,000
Highlights
- Primary Bedroom Suite
- Wood Flooring
- 2 Car Attached Garage
- Ranch Style House
- 1 Fireplace
- Double Pane Windows
About This Home
As of January 2017Very well maintained 3 bedroom ranch home in Crest Manor. You'll benefit from the many improvements made to this home! A one year old Sheriff Goslin 30 yr dimensional shingle roof (mold & hail resistant). Newer steel chimney liner. 7 zone sprinkler system with auto rain gauge. High efficiency with new burner box & blower cage in 2016. Back yard completely fenced. Large storage shed with built in insulated dog house. Raised box garden. Wonderful hardwood floors in living room and bedrooms. You'll enjoy lots of living space with a living room, family room with fireplace, and partially finished lower level. Sq ft and measurements approximate.
Home Details
Home Type
- Single Family
Est. Annual Taxes
- $1,343
Year Built
- Built in 1967
Lot Details
- 0.38 Acre Lot
- Lot Dimensions are 110 x 151
- Property has an invisible fence for dogs
- Property is Fully Fenced
- Chain Link Fence
- Level Lot
Parking
- 2 Car Attached Garage
- Garage Door Opener
- Driveway
Home Design
- Ranch Style House
- Poured Concrete
- Shingle Roof
- Vinyl Construction Material
Interior Spaces
- 1 Fireplace
- Double Pane Windows
- Finished Basement
- 1 Bedroom in Basement
- Laminate Countertops
- Washer and Electric Dryer Hookup
Flooring
- Wood
- Carpet
- Vinyl
Bedrooms and Bathrooms
- 3 Bedrooms
- Primary Bedroom Suite
- 2 Full Bathrooms
- Bathtub with Shower
- Separate Shower
Home Security
- Home Security System
- Fire and Smoke Detector
Utilities
- Forced Air Heating and Cooling System
- High-Efficiency Furnace
- Heating System Uses Gas
- Cable TV Available
Additional Features
- Energy-Efficient HVAC
- Patio
- Suburban Location
Listing and Financial Details
- Assessor Parcel Number 71-09-31-302-003.000-002
Ownership History
Purchase Details
Home Financials for this Owner
Home Financials are based on the most recent Mortgage that was taken out on this home.Purchase Details
Home Financials for this Owner
Home Financials are based on the most recent Mortgage that was taken out on this home.Purchase Details
Home Financials for this Owner
Home Financials are based on the most recent Mortgage that was taken out on this home.Purchase Details
Similar Homes in South Bend, IN
Home Values in the Area
Average Home Value in this Area
Purchase History
| Date | Buyer | Sale Price | Title Company |
|---|---|---|---|
| Balog Jon W | -- | -- | |
| Balog Jon W | -- | Metropolitan Title | |
| Hall Herbert C | -- | Meridian Title Corp | |
| Michaels Mary Jane Mead | -- | None Available |
Mortgage History
| Date | Status | Borrower | Loan Amount |
|---|---|---|---|
| Open | Balog Jon W | $98,500 | |
| Previous Owner | Hall Herbert C | $94,400 |
Property History
| Date | Event | Price | Change | Sq Ft Price |
|---|---|---|---|---|
| 01/06/2017 01/06/17 | Sold | $128,500 | -4.1% | $75 / Sq Ft |
| 11/23/2016 11/23/16 | Pending | -- | -- | -- |
| 11/10/2016 11/10/16 | For Sale | $134,000 | -- | $78 / Sq Ft |
Tax History Compared to Growth
Tax History
| Year | Tax Paid | Tax Assessment Tax Assessment Total Assessment is a certain percentage of the fair market value that is determined by local assessors to be the total taxable value of land and additions on the property. | Land | Improvement |
|---|---|---|---|---|
| 2024 | $4,727 | $218,800 | $58,700 | $160,100 |
| 2023 | $4,684 | $196,100 | $58,700 | $137,400 |
| 2022 | $4,508 | $189,100 | $58,700 | $130,400 |
| 2021 | $3,795 | $157,500 | $38,300 | $119,200 |
| 2020 | $3,585 | $148,700 | $36,200 | $112,500 |
| 2019 | $2,791 | $138,100 | $33,600 | $104,500 |
| 2018 | $3,110 | $128,700 | $31,000 | $97,700 |
| 2017 | $1,381 | $112,600 | $26,100 | $86,500 |
| 2016 | $1,403 | $112,600 | $26,100 | $86,500 |
| 2014 | $1,352 | $111,100 | $26,100 | $85,000 |
Agents Affiliated with this Home
-
Steve Weldy

Seller's Agent in 2017
Steve Weldy
Weichert Rltrs-J.Dunfee&Assoc.
(574) 286-3210
146 Total Sales
Map
Source: Indiana Regional MLS
MLS Number: 201651498
APN: 71-09-31-302-003.000-002
- 5429 Raleigh Dr
- 6123 Miami Rd
- 6216 Winslow Ct
- 5709 Bayswater Place
- 5717 Bayswater Place
- 737 Dice Ct Unit 93
- 1407 Stone Trail
- 918 Copperfield Dr S
- 734 Dice St Unit 95
- 1906 Somersworth Dr
- 5104 Copperfield Dr E
- 1918 E Farnsworth Dr
- 519 E Johnson Rd
- 1914 Stonehedge Ln
- 520 Yoder St Unit 50
- 525 Yoder St Unit 49
- 5843 Durham Ct
- 522 Dice St
- 2013 Tartan Ct
- 4829 Kintyre Dr
- 1325 Berkshire Dr
- 1333 Berkshire Dr
- 1311 Berkshire Dr
- 1324 Huffman Dr
- 1334 Huffman Dr
- 1314 Huffman Dr
- 1343 Berkshire Dr
- 5640 Abshire Dr
- 1316 Berkshire Dr
- 1346 Huffman Dr
- 5628 Abshire Dr
- 1306 Berkshire Dr
- 1351 Berkshire Dr
- 1354 Huffman Dr
- 1323 Huffman Dr
- 1305 Apple Ridge Ct
- 1238 Berkshire Dr
- 1337 Huffman Dr
- 1315 Huffman Dr
- 1230 Berkshire Dr
