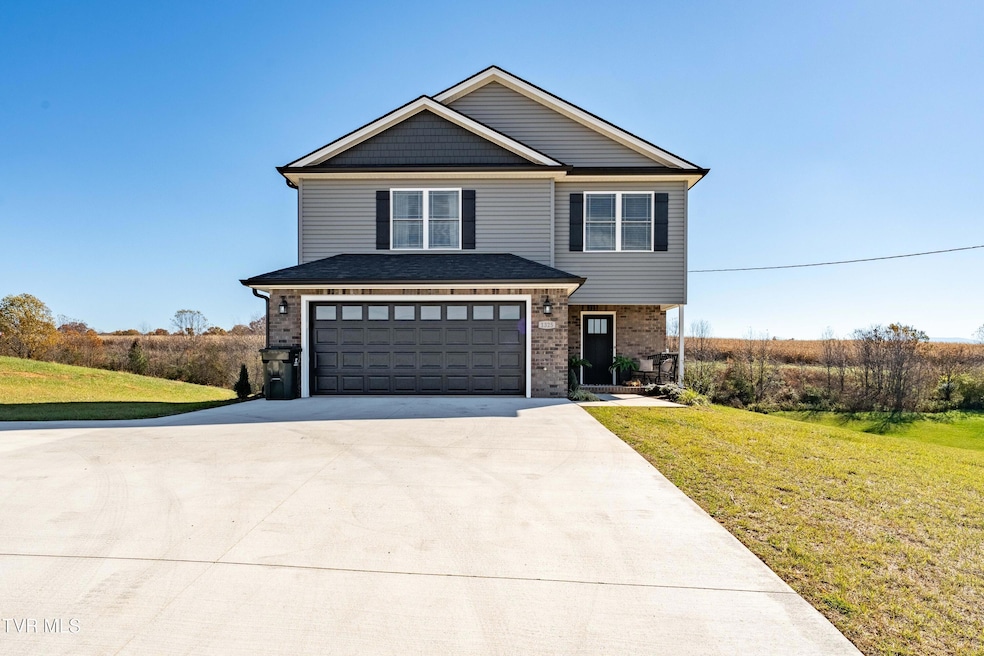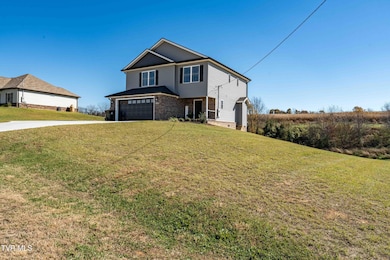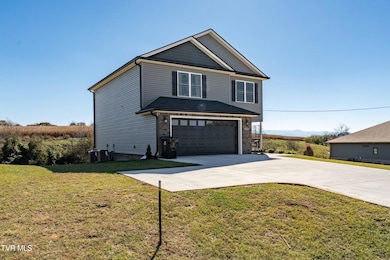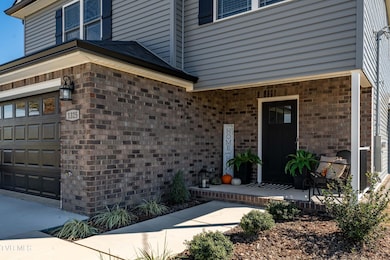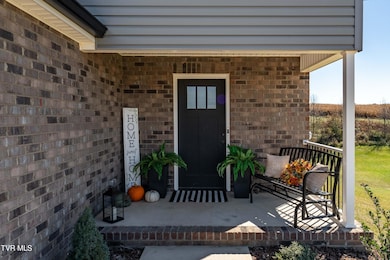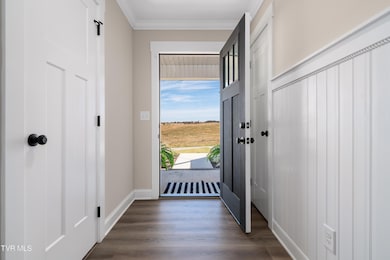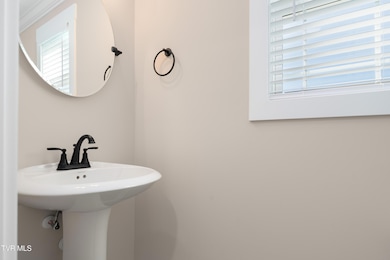1325 Bowmantown Rd Limestone, TN 37681
Estimated payment $2,546/month
Highlights
- Open Floorplan
- Deck
- Granite Countertops
- Mountain View
- Vaulted Ceiling
- No HOA
About This Home
Like-New Home in the Heart of Limestone, TN! Introducing this 1-year-old home where modern comfort meets Southern charm, nestled in the scenic hills of East Tennessee. Offering a perfect blend of privacy, mountain views, and convenience, this two-story beauty features 3 bedrooms, 2.5 baths, and 1,800 finished square feet of thoughtfully designed living space with county taxes only. Step inside and be greeted by a bright, open floor plan with elegant touches throughout — including crown molding, a cozy fireplace, and a spacious living room/den area perfect for entertaining family and friends. The gorgeous kitchen will impress with its abundance of shaker-style cabinetry, soft-close doors and drawers, granite countertops, center island, stainless steel appliances, and pantry for extra storage. Upstairs, the luxurious oversized primary suite features vaulted ceilings, two walk-in closets, and a double vanity — offering the perfect retreat after a long day. The second and third bedrooms are generously sized with large closets, while the laundry room and another full bath complete the upper level. Step out back to your spacious deck overlooking the peaceful backyard — ideal for relaxing, entertaining, or simply soaking in the mountain air. Enjoy the best of both worlds with a serene country setting just a short drive from town conveniences. Don't miss your chance to call this beautiful home yours — schedule your showing today! All information deemed reliable but subject to buyer's verification.
Home Details
Home Type
- Single Family
Year Built
- Built in 2024
Lot Details
- 0.69 Acre Lot
- Lot Dimensions are 143.65 x 250
- Lot Has A Rolling Slope
- Property is in good condition
Parking
- 2 Car Garage
- Garage Door Opener
- Driveway
Home Design
- Brick Exterior Construction
- Block Foundation
- Shingle Roof
- Asphalt Roof
- Vinyl Siding
Interior Spaces
- 1,800 Sq Ft Home
- 2-Story Property
- Open Floorplan
- Crown Molding
- Vaulted Ceiling
- Living Room with Fireplace
- Mountain Views
- Crawl Space
- Pull Down Stairs to Attic
- Fire and Smoke Detector
Kitchen
- Eat-In Kitchen
- Electric Range
- Microwave
- Dishwasher
- Kitchen Island
- Granite Countertops
Flooring
- Tile
- Luxury Vinyl Plank Tile
Bedrooms and Bathrooms
- 3 Bedrooms
- Walk-In Closet
Laundry
- Laundry Room
- Washer and Electric Dryer Hookup
Outdoor Features
- Deck
- Patio
- Rear Porch
Schools
- Sulphur Springs Elementary And Middle School
- Daniel Boone High School
Utilities
- Cooling Available
- Heat Pump System
- Septic Tank
Community Details
- No Home Owners Association
- FHA/VA Approved Complex
Listing and Financial Details
- Assessor Parcel Number 064 018.00
Map
Property History
| Date | Event | Price | List to Sale | Price per Sq Ft | Prior Sale |
|---|---|---|---|---|---|
| 02/10/2026 02/10/26 | Pending | -- | -- | -- | |
| 11/07/2025 11/07/25 | For Sale | $415,000 | +7.8% | $231 / Sq Ft | |
| 11/26/2024 11/26/24 | Sold | $385,000 | 0.0% | $214 / Sq Ft | View Prior Sale |
| 10/26/2024 10/26/24 | Pending | -- | -- | -- | |
| 08/02/2024 08/02/24 | For Sale | $385,000 | -- | $214 / Sq Ft |
Source: Tennessee/Virginia Regional MLS
MLS Number: 9988044
- 0 Highway 11e
- 405 Sam Aiken Rd
- 8535 Old Stage Rd
- 8500 Old Stage Rd
- 399 Carson Creek Rd
- 300 Opie Arnold Rd
- 8315 Old Stage Rd
- 152 Culver Rd
- 217 Opie Arnold Rd
- 14 Kenzee Place
- 1200 Milburnton Rd
- 899 Milburnton Rd
- 935 Milburnton Rd
- 3507 Chuckey Hwy
- 500 Urbana Rd
- 000 Davy Crockett Rd
- 220 Crockett Timbers Rd
- 268 Washington College Station Rd
- 287 Saylor Hill Rd
- 186 Garland Rd
Ask me questions while you tour the home.
