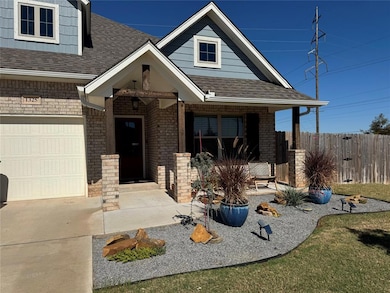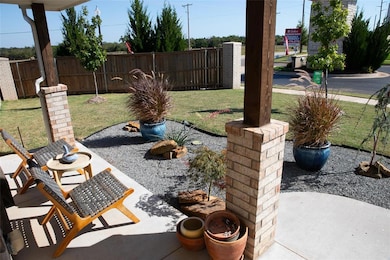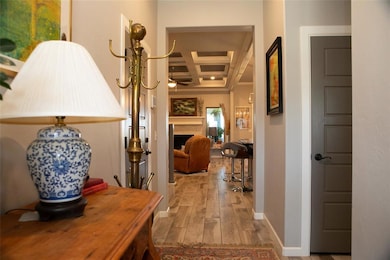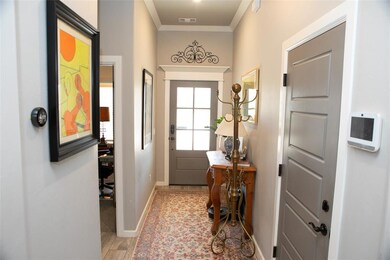Estimated payment $2,875/month
Highlights
- Craftsman Architecture
- 2 Fireplaces
- Walk-In Pantry
- Broadmoore Elementary School Rated A
- Covered Patio or Porch
- 3 Car Attached Garage
About This Home
Major Price Reduction!!! This property is now listed well below its recent appraised value!! Sellers are highly motivated for an immediate sale. This is an incredible opportunity for buyers to secure a high value home at a significantly reduced price! This one of a kind spacious and beautifully designed home offering comfort, versatility, stunning views located on a corner lot! This home has 2,850 Sq Ft of living space with a 610 Sq Ft attached three car garage! This home features 4 bedrooms, 3 1/2 bath, and a versatile bonus room with its own private bathroom and panoramic view perfect for guest, a home office or a hobby space. Enjoy the bright and inviting Florida room, surrounded by windows that capture the beauty of every sunset. The master bedroom features a sloped ceiling, dual master closets, his and hers vanities, corner jetted tub, and a large walk in shower. The kitchen is perfect for entertaining its open concept offers ceiling height cabinetry, beautiful back splash, large walk in pantry and stainless steel built in appliances. The exterior includes inground sprinklers front/back fully fenced yard for your privacy. This home offers so much more, additional amenities include Smart home technology, a Rinnai tankless water heater whole home air purification system, R-44 insulation a inground storm shelter!!! The neighborhood is beautifully maintained perfect for a walk to the community pool or park. This home truly offers the best of both worlds with a neighborhood community living with a stunning country view!! This home is more then just a place to live, its a place to create memories, entertain with ease, and enjoy the lifestyle you have been dreaming of .... Schedule your private showing today
Home Details
Home Type
- Single Family
Year Built
- Built in 2022
Lot Details
- Wood Fence
- Interior Lot
HOA Fees
- $29 Monthly HOA Fees
Parking
- 3 Car Attached Garage
- Driveway
Home Design
- Craftsman Architecture
- Brick Frame
- Composition Roof
- Masonry
Interior Spaces
- 2,850 Sq Ft Home
- 1.5-Story Property
- 2 Fireplaces
- Metal Fireplace
- Walk-In Pantry
Bedrooms and Bathrooms
- 4 Bedrooms
Schools
- Broadmoore Elementary School
- Highland East JHS Middle School
- Moore High School
Additional Features
- Covered Patio or Porch
- Central Heating and Cooling System
Community Details
- Association fees include greenbelt, maintenance common areas, pool, rec facility
- Mandatory home owners association
Listing and Financial Details
- Legal Lot and Block 1 / 1
Map
Home Values in the Area
Average Home Value in this Area
Tax History
| Year | Tax Paid | Tax Assessment Tax Assessment Total Assessment is a certain percentage of the fair market value that is determined by local assessors to be the total taxable value of land and additions on the property. | Land | Improvement |
|---|---|---|---|---|
| 2024 | $6,197 | $51,084 | $7,185 | $43,899 |
| 2023 | $6,058 | $49,701 | $6,600 | $43,101 |
| 2022 | $64 | $522 | $522 | $0 |
Property History
| Date | Event | Price | List to Sale | Price per Sq Ft | Prior Sale |
|---|---|---|---|---|---|
| 11/19/2025 11/19/25 | Price Changed | $450,000 | -4.3% | $158 / Sq Ft | |
| 10/11/2025 10/11/25 | For Sale | $470,000 | +14.4% | $165 / Sq Ft | |
| 05/05/2022 05/05/22 | Sold | $410,840 | 0.0% | $168 / Sq Ft | View Prior Sale |
| 01/17/2022 01/17/22 | Pending | -- | -- | -- | |
| 01/17/2022 01/17/22 | For Sale | $410,840 | -- | $168 / Sq Ft |
Purchase History
| Date | Type | Sale Price | Title Company |
|---|---|---|---|
| Special Warranty Deed | $411,000 | Oklahoma City Abstract |
Mortgage History
| Date | Status | Loan Amount | Loan Type |
|---|---|---|---|
| Open | $328,712 | No Value Available |
Source: MLSOK
MLS Number: 1195030
APN: R0191519
- 1309 Broadmoore Blvd
- 1101 SE 30th St
- 1105 SE 30th St
- 1109 SE 30th St
- 3012 Heather Haven
- 1113 SE 30th St
- 3016 Heather Haven
- 3020 Heather Haven
- 2809 Crossover Ct
- 2813 Crossover Ct
- 3024 Heather Haven
- 3100 Warwick Way
- 3101 Broadmoore Dr
- 2905 Crossover Ct
- 2909 Crossover Ct
- 3105 Broadmoore Dr
- 3104 Broadmoore Dr
- 3104 Warwick Way
- 2913 Crossover Ct
- 2917 Crossover Ct
- 2604 Southern Hills Dr
- 2608 Southern Hills Dr
- 312 Christopher Todd Dr
- 301 SE 34th St
- 3713 Shannon Dr
- 2517 SE 38th St
- 1501 Meadow Run Dr
- 1112 SE 14th St
- 4210 Syracuse St
- 3505 Brittany Ct
- 1212 SE 11th St
- 810 SW 36th St
- 3101 San Juan Trail
- 704 SW 43rd St
- 601 Apple Tree Ln
- 2005 SE 7th Ct
- 2900 S Service Rd
- 329 Madison Pl Dr
- 4517 Katie Ridge Dr
- 204 S Riverside Dr







