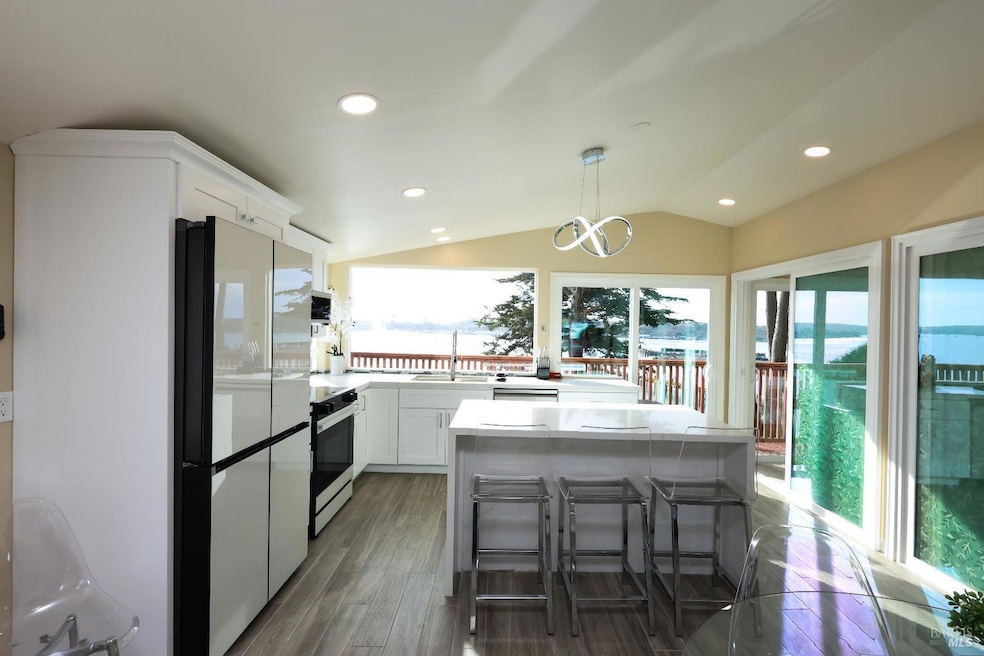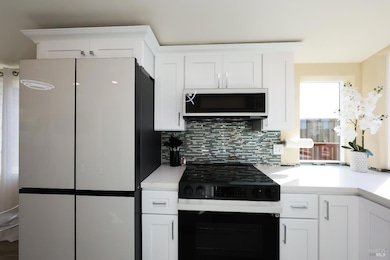
1325 California 1 Bodega Bay, CA 94923
Estimated payment $7,554/month
Highlights
- Ocean View
- Deck
- Main Floor Bedroom
- Bodega Bay Elementary School Rated A-
- Traditional Architecture
- 1-minute walk to Sonoma Coast State Beach - Bodega Head
About This Home
Waterfront and exquisitely remodeled 3 bedroom 2 bath home with panoramic ocean views of Bodega Harbor, Spud Point Marina and Bodega Head. Indulge yourself in the Pacific Ocean breeze and breathtaking views from all bedrooms, kitchen and decks, and take the newly constructed steps to the beach in your own backyard! Home is meticulously remodeled which features new quartz kitchen countertop, waterfall island with wine cooler, white glass appliances, and tile flooring. Baths show off quartz walls, glass sliding shower doors, modern style quartz sinks, and tile flooring. The exterior presents a new roof, new siding, new fence, 2 new decks, and new concrete driveway that accommodates 4 car parking. Within walking distance to marina, beaches, village shops, local hiking trails, and delicious seafood. No HOA dues. This is a wonderful opportunity to live on the coast or use it as a rental. Such a rare find - you must see all the amazing features this home has to offer!
Home Details
Home Type
- Single Family
Year Built
- Built in 1958 | Remodeled
Lot Details
- 5,536 Sq Ft Lot
- Irregular Lot
Parking
- 1 Car Detached Garage
- Uncovered Parking
Property Views
- Ocean
- Bay
- Panoramic
Home Design
- Traditional Architecture
- Cottage
- Composition Roof
- Cement Siding
Interior Spaces
- 1,152 Sq Ft Home
- 2-Story Property
- Ceiling Fan
- Family Room Off Kitchen
- Combination Dining and Living Room
- Stacked Washer and Dryer
Kitchen
- Free-Standing Electric Range
- Microwave
- Dishwasher
- Wine Refrigerator
- Kitchen Island
- Quartz Countertops
Flooring
- Carpet
- Tile
Bedrooms and Bathrooms
- 3 Bedrooms
- Main Floor Bedroom
- Bathroom on Main Level
- 2 Full Bathrooms
- Quartz Bathroom Countertops
- Tile Bathroom Countertop
- Bidet
- Bathtub with Shower
Outdoor Features
- Balcony
- Deck
Utilities
- Multiple cooling system units
- Ductless Heating Or Cooling System
- Multiple Heating Units
- Internet Available
Listing and Financial Details
- Assessor Parcel Number 100-080-062-000
Map
Home Values in the Area
Average Home Value in this Area
Property History
| Date | Event | Price | Change | Sq Ft Price |
|---|---|---|---|---|
| 09/03/2025 09/03/25 | Price Changed | $1,179,000 | -1.3% | $1,023 / Sq Ft |
| 08/20/2025 08/20/25 | For Sale | $1,195,000 | 0.0% | $1,037 / Sq Ft |
| 08/15/2025 08/15/25 | Off Market | $1,195,000 | -- | -- |
| 06/03/2025 06/03/25 | For Sale | $1,195,000 | -- | $1,037 / Sq Ft |
Similar Homes in Bodega Bay, CA
Source: Bay Area Real Estate Information Services (BAREIS)
MLS Number: 325035584
- 140 Kent Ave
- 1165 N Highway 1
- 320 Taylor St
- 1335 Bay View St
- 996 Harbor Haven Dr
- 227 Harbor View Way
- 330 Bay Vista Ln
- 153 Harbor View Way
- 1219 Harbor Haven Dr
- 625 S Highway 1
- 2020 Sandpiper Ct
- 1846 Whaleship Rd
- 120 Cypress Loop
- 1513 Sea Way
- 142 Poppy Ct
- 1536 Sea Way
- 2025 Dubloon Ct
- 176 Cypress Loop
- 315 Mainsail Dr
- 280 Driftwood Ave
- 195 Ocean View Ave
- 14959 Drake Rd
- 14930 Melody Ave
- 920 Gravenstein Ave Unit House
- 608 Sparkes Rd Unit Molly's Place
- 9870 River Rd
- 1001 Doubles Dr
- 4375 Stony Point Rd
- 3823 Louis Krohn Dr
- 600 Rohnert Park Expy W
- 316 Harvest Ln
- 1952 Gambels Way
- 5102 Dowdell Ave
- 541 Carlson Ave
- 2120 Jennings Ave
- 1501 Patty Place
- 2366 Pinercrest Dr
- 1791 Sebastopol Rd
- 5121 Dowdell Ave
- 150 Stony Point Rd






