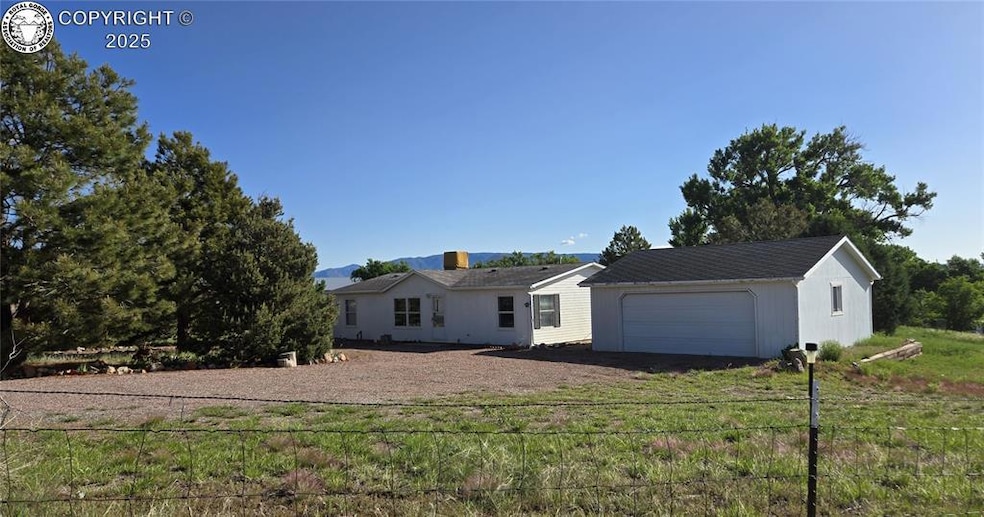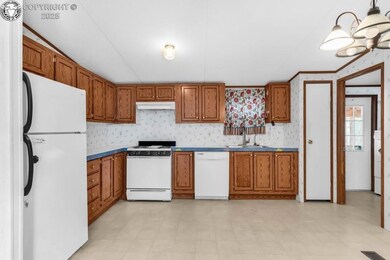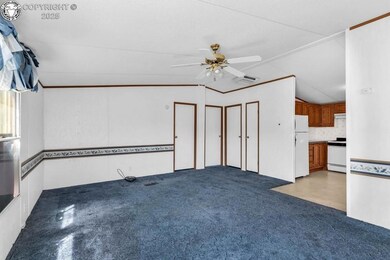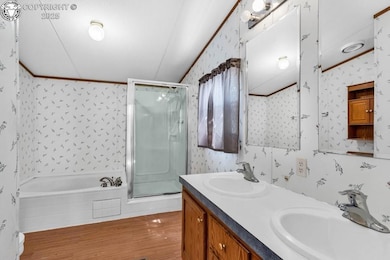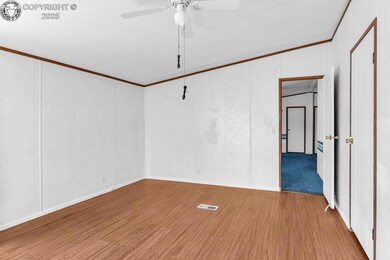
1325 Cedar Ave Canon City, CO 81212
Highlights
- 5.87 Acre Lot
- 2 Car Detached Garage
- Ramped or Level from Garage
- Ranch Style House
- Partial Storm Protection
- Forced Air Heating System
About This Home
As of May 2025Situated on a picturesque 5.87-acre lot, this 3-bedroom, 2-bath manufactured home offers the perfect blend of rural tranquility and city convenience.
Step inside to an open-concept floor plan featuring a cozy, carpeted living room and a functional kitchen equipped with wood cabinetry, a gas range, refrigerator, dishwasher, and dining nook. The spacious primary suite includes a walk-in closet and an en suite bath complete with dual sinks, a soaking tub, and a standalone shower.
Relax year-round in the enclosed 20x12 back porch with wraparound windows, offering peaceful views and access to both the 36x40 fenced backyard.
Outside, enjoy a circular crushed gravel driveway with ample parking, a detached 24x24 two-car garage, and a 13x23 red flagstone patio perfect for outdoor entertaining. The south side of the property is shaded by mature pinon and ponderosa pines, creating a serene and private backdrop with stunning mountain views.
Home Details
Home Type
- Single Family
Est. Annual Taxes
- $1,116
Year Built
- Built in 2000
Lot Details
- 5.87 Acre Lot
- Partially Fenced Property
Home Design
- Ranch Style House
- Masonite
Interior Spaces
- 1,232 Sq Ft Home
- Aluminum Window Frames
- Attic Access Panel
- Partial Storm Protection
Flooring
- Carpet
- Vinyl
Bedrooms and Bathrooms
- 3 Bedrooms
- 2 Full Bathrooms
Parking
- 2 Car Detached Garage
- Garage Door Opener
- Gravel Driveway
Accessible Home Design
- Ramped or Level from Garage
Schools
- Mckinley Elementary School
Utilities
- Evaporated cooling system
- Roof Mounted Cooling System
- Forced Air Heating System
- Heating System Uses Propane
- Propane
- Water Not Available
- Public Septic
Listing and Financial Details
- HUD Owned
- Assessor Parcel Number 19003570
Ownership History
Purchase Details
Home Financials for this Owner
Home Financials are based on the most recent Mortgage that was taken out on this home.Purchase Details
Purchase Details
Purchase Details
Purchase Details
Purchase Details
Purchase Details
Similar Homes in the area
Home Values in the Area
Average Home Value in this Area
Purchase History
| Date | Type | Sale Price | Title Company |
|---|---|---|---|
| Warranty Deed | $275,000 | Fidelity National Title | |
| Quit Claim Deed | -- | Fntc (Fidelity National Title) | |
| Quit Claim Deed | -- | Fntc (Fidelity National Title) | |
| Quit Claim Deed | -- | Fidelity National Title | |
| Quit Claim Deed | -- | Fidelity National Title | |
| Quit Claim Deed | -- | None Listed On Document | |
| Quit Claim Deed | -- | None Listed On Document | |
| Interfamily Deed Transfer | -- | None Available | |
| Deed Of Distribution | -- | None Available | |
| Grant Deed | -- | None Available |
Property History
| Date | Event | Price | Change | Sq Ft Price |
|---|---|---|---|---|
| 05/29/2025 05/29/25 | Sold | $275,000 | -- | $223 / Sq Ft |
Tax History Compared to Growth
Tax History
| Year | Tax Paid | Tax Assessment Tax Assessment Total Assessment is a certain percentage of the fair market value that is determined by local assessors to be the total taxable value of land and additions on the property. | Land | Improvement |
|---|---|---|---|---|
| 2024 | $458 | $13,775 | $0 | $0 |
| 2023 | $458 | $10,090 | $0 | $0 |
| 2022 | $449 | $10,128 | $0 | $0 |
| 2021 | $453 | $10,460 | $0 | $0 |
| 2020 | $619 | $7,633 | $0 | $0 |
| 2019 | $611 | $7,633 | $0 | $0 |
| 2018 | $504 | $6,131 | $0 | $0 |
| 2017 | $468 | $6,131 | $0 | $0 |
| 2016 | $424 | $6,040 | $0 | $0 |
| 2015 | $424 | $6,040 | $0 | $0 |
| 2012 | $403 | $6,039 | $39 | $6,000 |
Agents Affiliated with this Home
-
Comps, Only
C
Seller's Agent in 2025
Comps, Only
4 in this area
155 Total Sales
-
KRISTI MEYER

Buyer's Agent in 2025
KRISTI MEYER
Real Broker, LLC
(719) 315-1814
6 in this area
72 Total Sales
Map
Source: Royal Gorge Association of REALTORS®
MLS Number: 7466076
APN: 000019003570
- 1514 Rosedale Ln
- 1414 Elm Ave
- 1540 Lombard St
- 1431 Pine St
- 1527 Chestnut St Unit 20
- 1401 Cedarwood Ct
- 1528 Elm Ave
- 1202 Grand Ave
- 1124 Grand Ave
- 1616 Chestnut St Unit A
- 1230 Short St
- 1419 S 9th St
- 1615 Locust St
- 1416 Chestnut St
- 1411 Chestnut St
- 850 Grand Ave
- 822 Capitol Hill St
- 1224 S 11th St
- 1222 S 9th St
- 1540 Colorado Ave
