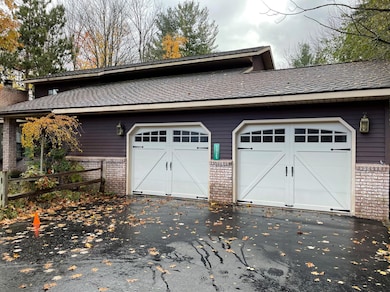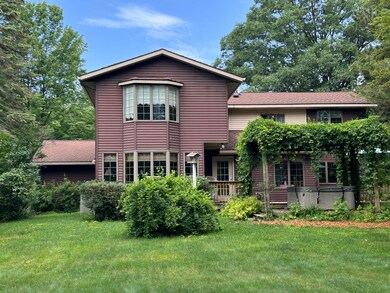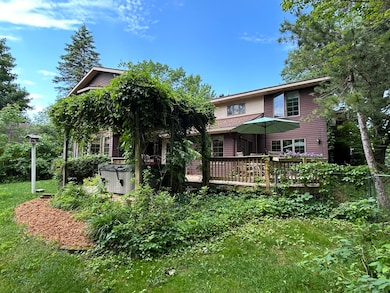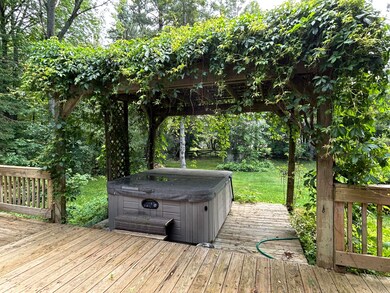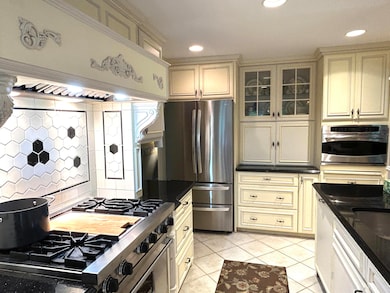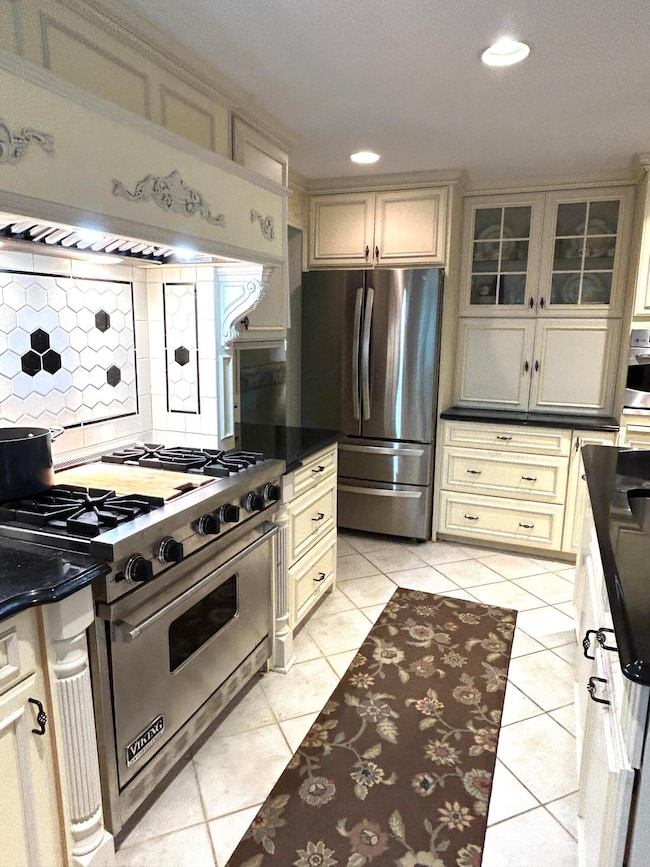
1325 Crestview Dr Alpena, MI 49707
Estimated payment $2,008/month
Highlights
- Deck
- First Floor Utility Room
- 2 Car Attached Garage
- No HOA
- Fireplace
- Walk-In Closet
About This Lot
This spacious home offers a perfect blend of comfort and style. The custom kitchen sits at the heart of the home. It has thoughtfully designed cupboards, granite counters, ample storage, and it flows seamlessly into the formal dining room or breakfast nook. A cozy sitting room with a fireplace provides a welcoming space to relax while the family room overlooks the lush backyard. The main level features a convenient bedroom and full bathroom, perfect for guests or those not wanting stairs. Upstairs, you'll find three generous bedrooms and two bathrooms, offering plenty of space for family and guests. Step outside to a large, private yard with mature trees, a deck perfect for summer gatherings, and a relaxing hot tub to unwind after a long day. This home is a rare find in this neighborhood.
Property Details
Property Type
- Land
Est. Annual Taxes
- $2,500
Year Built
- Built in 1979
Lot Details
- 0.36 Acre Lot
- Lot Dimensions are 110x184x85175
Home Design
- Brick Exterior Construction
- Frame Construction
- Vinyl Construction Material
Interior Spaces
- 2,458 Sq Ft Home
- 1-Story Property
- Ceiling Fan
- Fireplace
- Family Room
- Living Room
- Dining Room
- First Floor Utility Room
- Crawl Space
Kitchen
- Oven or Range
- Microwave
- Dishwasher
Flooring
- Laminate
- Tile
Bedrooms and Bathrooms
- 4 Bedrooms
- Walk-In Closet
- 3 Full Bathrooms
Laundry
- Laundry on main level
- Dryer
- Washer
Parking
- 2 Car Attached Garage
- Heated Garage
- Garage Door Opener
- Driveway
Schools
- Alpena Elementary School
- Alpena High School
Utilities
- Forced Air Heating System
- Water Heater
- Municipal Utilities District for Water and Sewer
Listing and Financial Details
- Assessor Parcel Number 018-165-000-036-00
- Tax Block SEC 17
Community Details
Overview
- No Home Owners Association
- Hillcrest Acres Sub Subdivision
Recreation
- Deck
Map
Home Values in the Area
Average Home Value in this Area
Tax History
| Year | Tax Paid | Tax Assessment Tax Assessment Total Assessment is a certain percentage of the fair market value that is determined by local assessors to be the total taxable value of land and additions on the property. | Land | Improvement |
|---|---|---|---|---|
| 2025 | $2,500 | $160,300 | $0 | $0 |
| 2024 | $1,090 | $144,100 | $0 | $0 |
| 2023 | $1,038 | $127,800 | $0 | $0 |
| 2022 | $2,325 | $115,200 | $0 | $0 |
| 2021 | $2,257 | $106,800 | $106,800 | $0 |
| 2020 | $2,228 | $101,400 | $0 | $0 |
| 2019 | $2,141 | $94,300 | $0 | $0 |
| 2018 | $2,092 | $83,100 | $0 | $0 |
| 2017 | $1,890 | $82,600 | $0 | $0 |
| 2016 | $1,874 | $82,000 | $0 | $0 |
| 2015 | $1,061 | $81,500 | $0 | $0 |
| 2013 | $852 | $85,200 | $0 | $0 |
Property History
| Date | Event | Price | Change | Sq Ft Price |
|---|---|---|---|---|
| 07/14/2025 07/14/25 | For Sale | $325,000 | -- | $132 / Sq Ft |
Similar Properties in Alpena, MI
Source: Water Wonderland Board of REALTORS®
MLS Number: 201835590
APN: 018-165-000-036-00
- 1200 Crestview Dr
- 2290 Woodview Dr
- 1300 Trowbridge Dr
- 567 Long Rapids Rd
- 1225 Trowbridge Dr
- 140 Oriole Dr
- 1210 Dow Dr
- 101 Island View Dr
- 209 Princeton Ave
- 160 Parker Ave
- 176 Long Rapids Rd
- 166 Long Rapids Rd
- NHN Crittenden Ct
- 301 N 14th Ave
- 1241 W Washington Ave
- 204 Charlotte St
- 105 Sitting Bull Rd
- 912 Sable St
- 126 Boone Rd
- 4175 Lake Bluff Dr

