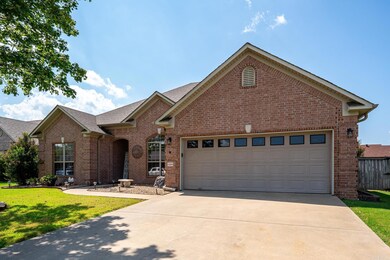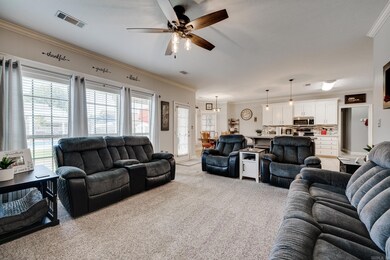
1325 Crosspoint Rd Conway, AR 72034
Highlights
- In Ground Pool
- Traditional Architecture
- Quartz Countertops
- Ellen Smith Elementary School Rated A-
- Bonus Room
- Eat-In Kitchen
About This Home
As of October 2023Welcome to this impeccably maintained house featuring a split floor plan with 4 bedrooms/2 living areas and a pool! Step into the fresh and modern kitchen redesign. Recent updates include new quartz countertops, a tasteful paint scheme, stylish tile backsplash, deep sink, contemporary light fixtures, convenient breakfast bar, and top-of-the-line appliances. This kitchen seamlessly flows into the living room, where you'll find new carpet, a gas fireplace framed with new quartz and tinted windows. Relaxation awaits in the master bathroom with a generously sized jetted tub, walk-in shower, and touch-controlled mirrors. Outside, your own private oasis beckons. The backyard boasts a sports pool with a brand-new liner, accompanied by powerful jetted fountains for keeping you cool in the summer, all accentuated by colorful LED lighting to showcase your favorite team colors. The pergola and covered patio provide perfect entertainment spaces for relaxation or gatherings with friends and family. Additional features include a lawn sprinkler system, installed PremierOne UV Air Purifier Unit for enhanced indoor air quality, and floored storage above the garage. Schedule your showing today!
Home Details
Home Type
- Single Family
Est. Annual Taxes
- $2,453
Year Built
- Built in 2003
Lot Details
- 10,019 Sq Ft Lot
- Wood Fence
- Level Lot
- Sprinkler System
HOA Fees
- $8 Monthly HOA Fees
Parking
- 2 Car Garage
Home Design
- Traditional Architecture
- Brick Exterior Construction
- Slab Foundation
- Architectural Shingle Roof
Interior Spaces
- 2,231 Sq Ft Home
- 1-Story Property
- Tray Ceiling
- Ceiling Fan
- Gas Log Fireplace
- Window Treatments
- Family Room
- Bonus Room
Kitchen
- Eat-In Kitchen
- Breakfast Bar
- Electric Range
- Stove
- <<microwave>>
- Plumbed For Ice Maker
- Dishwasher
- Quartz Countertops
- Disposal
Flooring
- Carpet
- Stone
- Vinyl
Bedrooms and Bathrooms
- 4 Bedrooms
- 2 Full Bathrooms
- Walk-in Shower
Laundry
- Laundry Room
- Washer Hookup
Outdoor Features
- In Ground Pool
- Patio
- Outdoor Storage
Utilities
- Central Heating and Cooling System
- Gas Water Heater
- Cable TV Available
Ownership History
Purchase Details
Home Financials for this Owner
Home Financials are based on the most recent Mortgage that was taken out on this home.Purchase Details
Home Financials for this Owner
Home Financials are based on the most recent Mortgage that was taken out on this home.Purchase Details
Home Financials for this Owner
Home Financials are based on the most recent Mortgage that was taken out on this home.Purchase Details
Purchase Details
Purchase Details
Home Financials for this Owner
Home Financials are based on the most recent Mortgage that was taken out on this home.Purchase Details
Home Financials for this Owner
Home Financials are based on the most recent Mortgage that was taken out on this home.Purchase Details
Home Financials for this Owner
Home Financials are based on the most recent Mortgage that was taken out on this home.Purchase Details
Home Financials for this Owner
Home Financials are based on the most recent Mortgage that was taken out on this home.Similar Homes in Conway, AR
Home Values in the Area
Average Home Value in this Area
Purchase History
| Date | Type | Sale Price | Title Company |
|---|---|---|---|
| Warranty Deed | $252,500 | Lenders Title Company | |
| Warranty Deed | $242,900 | Lenders Title Company | |
| Interfamily Deed Transfer | -- | None Available | |
| Warranty Deed | $195,000 | -- | |
| Warranty Deed | $195,000 | -- | |
| Quit Claim Deed | -- | -- | |
| Interfamily Deed Transfer | -- | Lenders Title Co | |
| Quit Claim Deed | -- | -- | |
| Warranty Deed | $187,000 | -- | |
| Warranty Deed | $187,000 | Fidelity Title Services Inc | |
| Warranty Deed | $187,000 | -- |
Mortgage History
| Date | Status | Loan Amount | Loan Type |
|---|---|---|---|
| Open | $25,000 | New Conventional | |
| Open | $249,330 | New Conventional | |
| Closed | $242,391 | FHA | |
| Closed | $247,926 | FHA | |
| Previous Owner | $230,755 | New Conventional | |
| Previous Owner | $180,000 | New Conventional | |
| Previous Owner | $150,000 | New Conventional | |
| Previous Owner | $193,814 | New Conventional | |
| Previous Owner | $186,500 | New Conventional |
Property History
| Date | Event | Price | Change | Sq Ft Price |
|---|---|---|---|---|
| 10/20/2023 10/20/23 | Sold | $370,000 | 0.0% | $166 / Sq Ft |
| 09/24/2023 09/24/23 | Pending | -- | -- | -- |
| 09/07/2023 09/07/23 | For Sale | $370,000 | +46.5% | $166 / Sq Ft |
| 02/19/2019 02/19/19 | Sold | $252,500 | -1.0% | $113 / Sq Ft |
| 01/22/2019 01/22/19 | Pending | -- | -- | -- |
| 12/22/2018 12/22/18 | Price Changed | $255,000 | -0.2% | $114 / Sq Ft |
| 10/29/2018 10/29/18 | Price Changed | $255,400 | -0.8% | $114 / Sq Ft |
| 10/23/2018 10/23/18 | Price Changed | $257,400 | 0.0% | $115 / Sq Ft |
| 10/01/2018 10/01/18 | For Sale | $257,500 | +6.0% | $115 / Sq Ft |
| 08/31/2017 08/31/17 | Sold | $242,900 | -2.8% | $109 / Sq Ft |
| 08/01/2017 08/01/17 | For Sale | $249,900 | -- | $112 / Sq Ft |
Tax History Compared to Growth
Tax History
| Year | Tax Paid | Tax Assessment Tax Assessment Total Assessment is a certain percentage of the fair market value that is determined by local assessors to be the total taxable value of land and additions on the property. | Land | Improvement |
|---|---|---|---|---|
| 2024 | $3,395 | $67,100 | $8,000 | $59,100 |
| 2023 | $2,453 | $48,480 | $8,000 | $40,480 |
| 2022 | $2,056 | $48,480 | $8,000 | $40,480 |
| 2021 | $1,946 | $48,480 | $8,000 | $40,480 |
| 2020 | $1,836 | $43,690 | $6,000 | $37,690 |
| 2019 | $1,836 | $43,690 | $6,000 | $37,690 |
| 2018 | $1,861 | $43,690 | $6,000 | $37,690 |
| 2017 | $1,861 | $43,690 | $6,000 | $37,690 |
| 2016 | $1,855 | $43,580 | $6,000 | $37,580 |
| 2015 | $2,100 | $41,500 | $6,000 | $35,500 |
| 2014 | $1,750 | $41,500 | $6,000 | $35,500 |
Agents Affiliated with this Home
-
Jesse Sullivan

Seller's Agent in 2023
Jesse Sullivan
ERA TEAM Real Estate
(501) 504-5384
38 in this area
120 Total Sales
-
Lisa Martin

Buyer's Agent in 2023
Lisa Martin
RE/MAX
(501) 336-5859
52 in this area
146 Total Sales
-
S
Seller's Agent in 2019
Susan Long
ERA TEAM Real Estate
-
Cindy Drye

Buyer's Agent in 2019
Cindy Drye
Crye-Leike REALTORS Conway
(501) 428-7479
32 in this area
116 Total Sales
Map
Source: Cooperative Arkansas REALTORS® MLS
MLS Number: 23028141
APN: 711-12511-108
- 1225 Crosspoint Rd
- 1415 Blackwood Cove
- 0000 Nutter Chapel Rd
- 2705 Makenzie Dr
- 970 Wineberry
- 2395 Bridgegate Dr
- 1670 Josh Dr
- 1695 Gardenia
- 1705 Pecan Creek Dr
- 1705 Josh Dr
- 2348 Pleasant Cove Dr
- 1715 Sylar Cir
- 1715 Josh Dr
- 1710 Josh Dr
- 2355 Wilmington Dr
- 1720 Josh Dr
- 1700 Hosta
- 2333 Pleasant Cove
- 1045 Spatz Cir
- 3081 Napa Valley Dr





