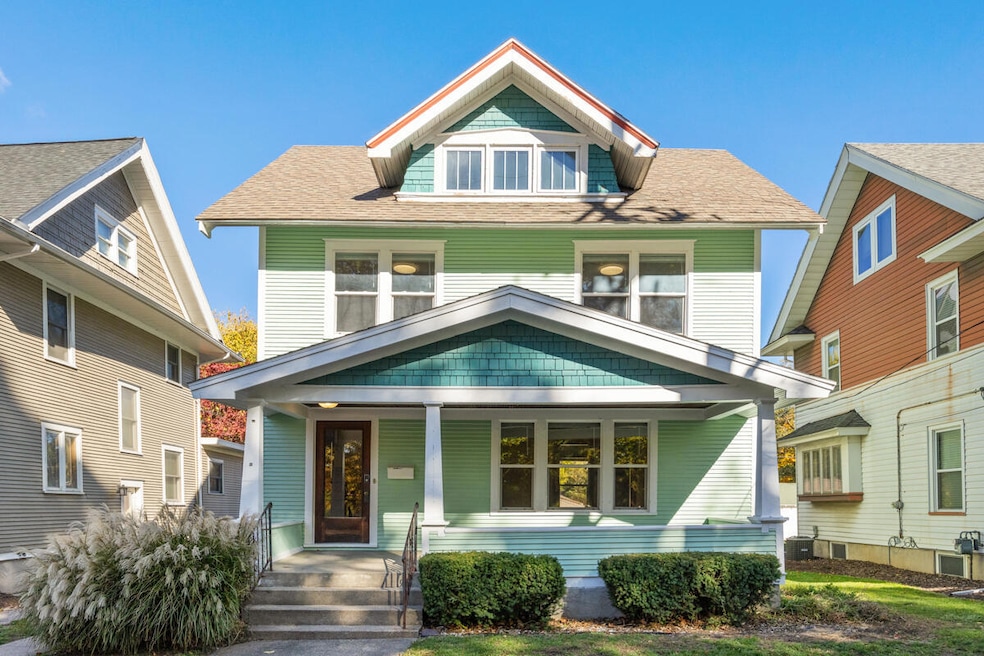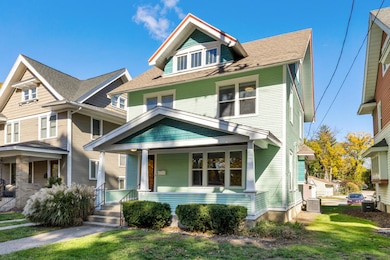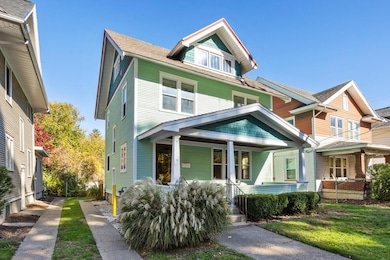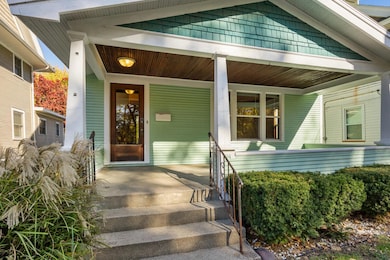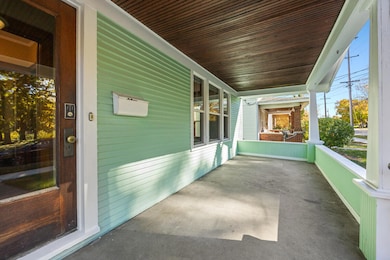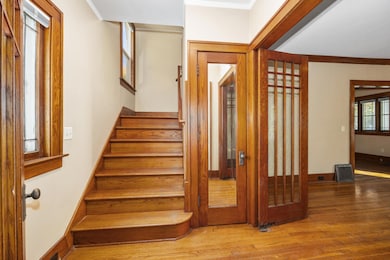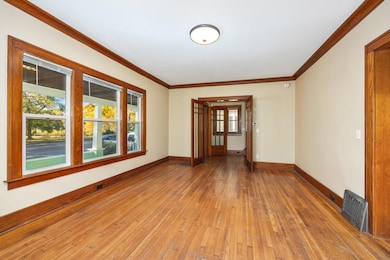1325 Fulton St W Grand Rapids, MI 49504
John Ball Park NeighborhoodEstimated payment $1,956/month
Highlights
- Craftsman Architecture
- No HOA
- Porch
- Wood Flooring
- 2 Car Detached Garage
- Patio
About This Home
Don't miss this beautifully maintained 4 bedroom / 2 full bath classic Foursquare home that offers the perfect blend of timeless character and modern updates! Step inside to admire the home's original oak trim, doors, and hardwood floors, all lovingly preserved to showcase its early 1900s charm. The well appointed main floor features a large living room which opens up to an elegant dining room with gorgeous oak molding detail on the ceiling. Rounding out the main floor is an updated kitchen and newer full bath. The refinished maple floors on the 2nd floor add warmth and continuity throughout the 3 generously sized bedrooms. The 2nd full bath is also conveniently located on that level. Continuing up there is a surprising fully finished 3rd floor that can serve as a huge primary bedroom or great bonus room space! Recent improvements make this home truly move-in ready, featuring a newer full bath on the main floor, replacement windows, and fresh interior paint. Major include a new furnace (Nov 2022), new A/C (June 2023), and new water heater (Dec 2022). The exterior received a full scrape and professional repaint in Oct 2025, enhancing both curb appeal and long-term peace of mind. A two-stall garage, accessed from a quiet alleyway, provides secure parking and additional storage. All this in an unbeatable location directly across from John Ball Park Zoo in Grand Rapids' vibrant West Side! Call the Listing Agent today for your private tour!
Home Details
Home Type
- Single Family
Est. Annual Taxes
- $3,846
Year Built
- Built in 1915
Lot Details
- 5,120 Sq Ft Lot
- Lot Dimensions are 40' x 128'
- Level Lot
Parking
- 2 Car Detached Garage
- Garage Door Opener
Home Design
- Craftsman Architecture
- Shingle Roof
- Asphalt Roof
- Wood Siding
Interior Spaces
- 1,963 Sq Ft Home
- 3-Story Property
- Replacement Windows
- Window Screens
- Living Room
- Dining Room
Kitchen
- Range
- Dishwasher
Flooring
- Wood
- Carpet
- Tile
- Vinyl
Bedrooms and Bathrooms
- 4 Bedrooms
- 2 Full Bathrooms
Laundry
- Dryer
- Washer
- Laundry Chute
Basement
- Basement Fills Entire Space Under The House
- Laundry in Basement
Home Security
- Carbon Monoxide Detectors
- Fire and Smoke Detector
Outdoor Features
- Patio
- Porch
Utilities
- Forced Air Heating and Cooling System
- Heating System Uses Natural Gas
- Natural Gas Water Heater
- High Speed Internet
- Internet Available
- Phone Available
- Cable TV Available
Community Details
- No Home Owners Association
Map
Home Values in the Area
Average Home Value in this Area
Tax History
| Year | Tax Paid | Tax Assessment Tax Assessment Total Assessment is a certain percentage of the fair market value that is determined by local assessors to be the total taxable value of land and additions on the property. | Land | Improvement |
|---|---|---|---|---|
| 2025 | $3,700 | $129,600 | $0 | $0 |
| 2024 | $3,700 | $117,000 | $0 | $0 |
| 2023 | $3,417 | $99,900 | $0 | $0 |
| 2022 | $3,370 | $88,600 | $0 | $0 |
| 2021 | $3,284 | $80,900 | $0 | $0 |
| 2020 | $3,204 | $69,600 | $0 | $0 |
| 2019 | $3,250 | $60,900 | $0 | $0 |
| 2018 | $2,643 | $49,900 | $0 | $0 |
| 2017 | $1,251 | $44,100 | $0 | $0 |
| 2016 | $1,267 | $37,600 | $0 | $0 |
| 2015 | $1,178 | $37,600 | $0 | $0 |
| 2013 | -- | $33,100 | $0 | $0 |
Property History
| Date | Event | Price | List to Sale | Price per Sq Ft |
|---|---|---|---|---|
| 11/04/2025 11/04/25 | Pending | -- | -- | -- |
| 11/01/2025 11/01/25 | For Sale | $309,900 | -- | $158 / Sq Ft |
Purchase History
| Date | Type | Sale Price | Title Company |
|---|---|---|---|
| Warranty Deed | -- | None Listed On Document | |
| Quit Claim Deed | -- | None Available | |
| Warranty Deed | $132,000 | None Available | |
| Interfamily Deed Transfer | -- | None Available | |
| Sheriffs Deed | $113,235 | None Available | |
| Warranty Deed | $114,500 | -- | |
| Warranty Deed | $99,900 | Metropolitan Title Company | |
| Warranty Deed | $85,000 | -- | |
| Warranty Deed | $48,500 | -- | |
| Warranty Deed | $49,000 | -- | |
| Deed | $27,500 | -- | |
| Deed | $27,500 | -- |
Mortgage History
| Date | Status | Loan Amount | Loan Type |
|---|---|---|---|
| Previous Owner | $165,000 | New Conventional | |
| Previous Owner | $114,500 | Purchase Money Mortgage | |
| Previous Owner | $94,905 | Balloon | |
| Closed | $0 | Commercial |
Source: MichRIC
MLS Number: 25056187
APN: 41-13-26-179-045
- 12 Valley Ave SW
- 1128 California St NW
- 226 Sunset Ave NW
- 307 Scott Ave NW
- 258 Richards Ave SW
- 1015 California St NW
- 1036 Park St SW
- 343 Garfield Ave NW
- 205 Lane Ave NW
- 1046 Pulawski St SW
- 288 Garfield Ave SW
- 1023 Pulawski St SW
- 935 Watson St SW
- 205 Lane Ave SW
- 859 Lake Michigan Dr NW
- 856 Watson St SW
- 844 Watson St SW
- 210 Mardell Place SW
- 827 Fulton St W
- 823 Fulton St W
