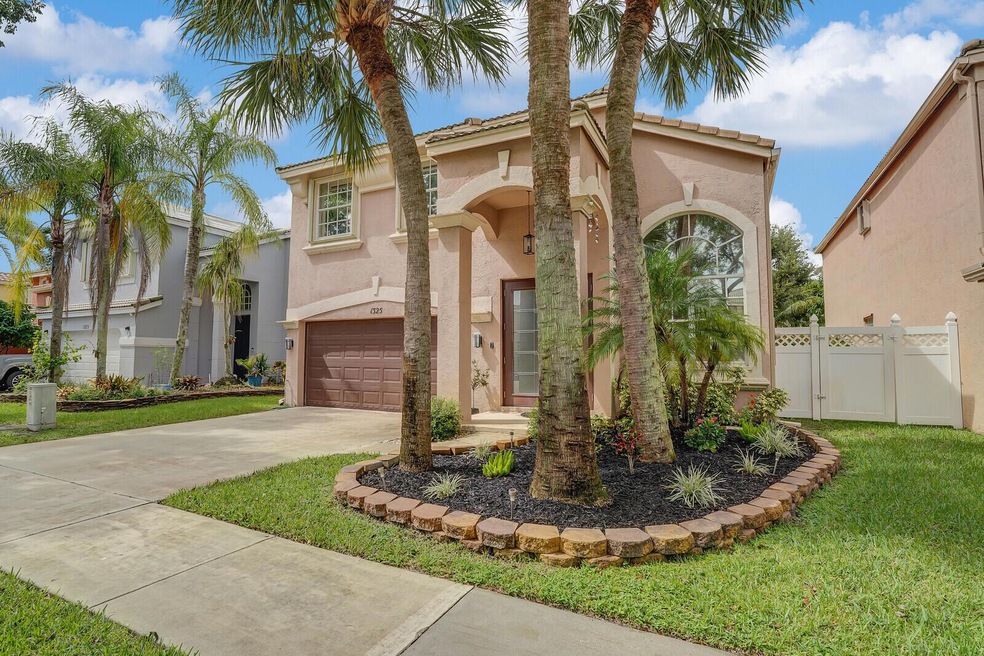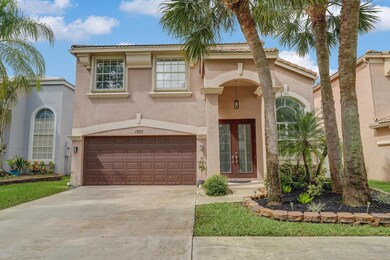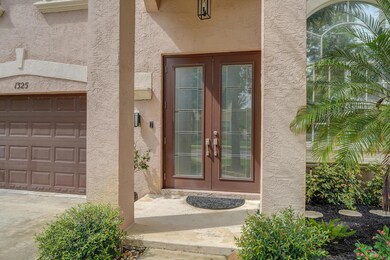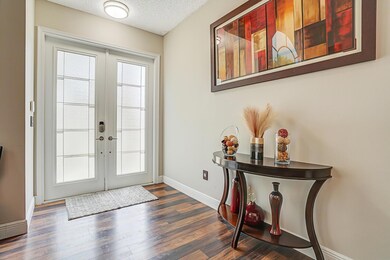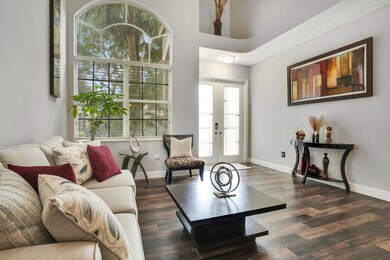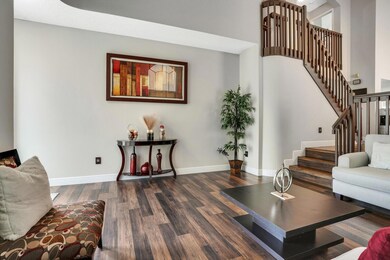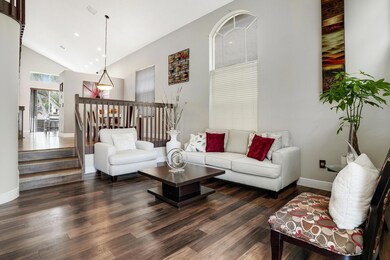
1325 Isleworth Ct Royal Palm Beach, FL 33411
Highlights
- Golf Course Community
- Gated Community
- Vaulted Ceiling
- Royal Palm Beach Elementary School Rated A-
- Clubhouse
- Roman Tub
About This Home
As of November 2024Sensationally Spacious Two-Story Home with Entertainment-Ready Backyard! This 3BR/3BA, 2,768sqft residence affords an incredible lifestyle with superb form and modern function. The exterior captivates with lush tropical landscaping, and a covered entryway. Warmly inviting, the interior is flooded with bright natural light throughout the open floor plan, a neutral color scheme, durable wood plank laminate flooring, a luminous open staircase, and an expansive living area. The semi-open concept kitchen is the heart of the home and features stainless steel appliances, neutral cabinets, and natural stone countertops. Step outside into the fully fenced-in backyard to enjoy a covered lanai, summer kitchen, a raised garden bed, and radiant solar lighting around the perimeter perfect
Last Agent to Sell the Property
Kearney & Associates Realty License #3108696 Listed on: 10/15/2024
Home Details
Home Type
- Single Family
Est. Annual Taxes
- $7,657
Year Built
- Built in 2001
HOA Fees
- $232 Monthly HOA Fees
Parking
- 2 Car Attached Garage
- Garage Door Opener
- Driveway
Home Design
- Concrete Roof
Interior Spaces
- 2,109 Sq Ft Home
- 2-Story Property
- Central Vacuum
- Vaulted Ceiling
- Ceiling Fan
- Entrance Foyer
- Great Room
- Family Room
- Formal Dining Room
- Laminate Flooring
- Garden Views
Kitchen
- Eat-In Kitchen
- Electric Range
- <<microwave>>
- Dishwasher
- Disposal
Bedrooms and Bathrooms
- 3 Bedrooms
- Split Bedroom Floorplan
- Walk-In Closet
- 3 Full Bathrooms
- Dual Sinks
- Roman Tub
- Separate Shower in Primary Bathroom
Laundry
- Dryer
- Washer
Home Security
- Home Security System
- Security Gate
- Fire and Smoke Detector
Utilities
- Central Heating and Cooling System
- Cable TV Available
Additional Features
- Patio
- Fenced
Listing and Financial Details
- Assessor Parcel Number 72414315080010860
Community Details
Overview
- Association fees include management, common areas, cable TV, security
- Madison Green Subdivision
Recreation
- Golf Course Community
- Tennis Courts
- Community Basketball Court
- Community Pool
- Putting Green
- Park
- Trails
Additional Features
- Clubhouse
- Gated Community
Ownership History
Purchase Details
Home Financials for this Owner
Home Financials are based on the most recent Mortgage that was taken out on this home.Purchase Details
Home Financials for this Owner
Home Financials are based on the most recent Mortgage that was taken out on this home.Purchase Details
Purchase Details
Home Financials for this Owner
Home Financials are based on the most recent Mortgage that was taken out on this home.Similar Homes in the area
Home Values in the Area
Average Home Value in this Area
Purchase History
| Date | Type | Sale Price | Title Company |
|---|---|---|---|
| Warranty Deed | $545,000 | None Listed On Document | |
| Warranty Deed | $545,000 | None Listed On Document | |
| Special Warranty Deed | $205,000 | Title & Abstract Agency Of A | |
| Trustee Deed | -- | None Available | |
| Special Warranty Deed | $187,273 | -- |
Mortgage History
| Date | Status | Loan Amount | Loan Type |
|---|---|---|---|
| Open | $22,481 | No Value Available | |
| Closed | $22,481 | No Value Available | |
| Open | $449,625 | New Conventional | |
| Closed | $449,625 | New Conventional | |
| Previous Owner | $230,000 | New Conventional | |
| Previous Owner | $201,286 | FHA | |
| Previous Owner | $149,800 | No Value Available |
Property History
| Date | Event | Price | Change | Sq Ft Price |
|---|---|---|---|---|
| 11/21/2024 11/21/24 | Sold | $545,000 | -0.9% | $258 / Sq Ft |
| 11/06/2024 11/06/24 | Pending | -- | -- | -- |
| 10/15/2024 10/15/24 | For Sale | $550,000 | +168.3% | $261 / Sq Ft |
| 04/22/2013 04/22/13 | Sold | $205,000 | -16.3% | $97 / Sq Ft |
| 03/23/2013 03/23/13 | Pending | -- | -- | -- |
| 12/28/2012 12/28/12 | For Sale | $244,900 | -- | $116 / Sq Ft |
Tax History Compared to Growth
Tax History
| Year | Tax Paid | Tax Assessment Tax Assessment Total Assessment is a certain percentage of the fair market value that is determined by local assessors to be the total taxable value of land and additions on the property. | Land | Improvement |
|---|---|---|---|---|
| 2024 | $7,958 | $380,840 | -- | -- |
| 2023 | $7,657 | $346,218 | $0 | $0 |
| 2022 | $6,998 | $314,744 | $0 | $0 |
| 2021 | $6,155 | $285,908 | $75,000 | $210,908 |
| 2020 | $5,785 | $262,583 | $75,000 | $187,583 |
| 2019 | $4,527 | $238,552 | $0 | $0 |
| 2018 | $4,348 | $234,104 | $0 | $0 |
| 2017 | $4,328 | $229,289 | $0 | $0 |
| 2016 | $4,301 | $224,573 | $0 | $0 |
| 2015 | $4,418 | $223,012 | $0 | $0 |
| 2014 | $4,449 | $221,242 | $0 | $0 |
Agents Affiliated with this Home
-
Kristen Adams-Kearney
K
Seller's Agent in 2024
Kristen Adams-Kearney
Kearney & Associates Realty
(561) 792-7104
1 in this area
56 Total Sales
-
Valentin Ioncescu
V
Buyer's Agent in 2024
Valentin Ioncescu
Realty ONE Group Innovation
(561) 208-1382
1 in this area
25 Total Sales
-
G
Seller's Agent in 2013
George Cravens
Stoney Brook Financial Service
Map
Source: BeachesMLS
MLS Number: R11028567
APN: 72-41-43-15-08-001-0860
- 1255 Oakwater Dr
- 1245 Oakwater Dr
- 1102 Oakwater Dr
- 154 Weybridge Cir Unit B
- 100 Weybridge Cir Unit D
- 146 Weybridge Cir Unit B
- 102 Weybridge Cir Unit D
- 1210 Oakwater Dr
- 284 Amber Ct Unit 1
- 1706 Annandale Cir
- 111 Weybridge Cir Unit D
- 103 Weybridge C Cir Unit C
- LOT D6 Palm Cir
- 130 Weybridge Cir Unit C
- 116 Weybridge Cir Unit B
- 297 Cactus Hill Ct
- 272 Beaver Dam Ct
- 381 Ottawa Ct
- 360 Quebec Ct
- 319 Elmira Ct
