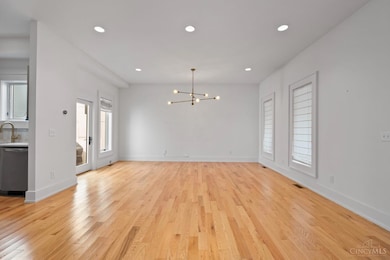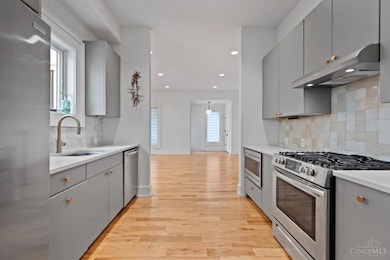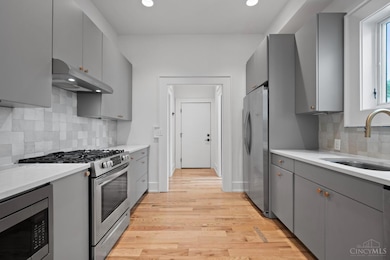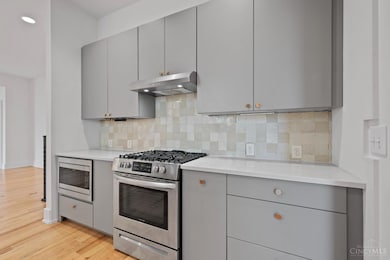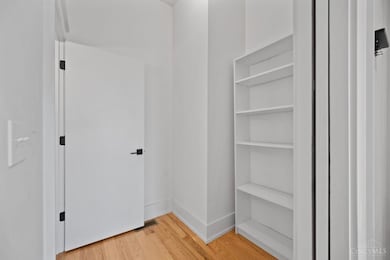1325 Knowlton St Cincinnati, OH 45223
Northside NeighborhoodEstimated payment $2,957/month
Highlights
- City View
- Deck
- Marble Flooring
- Walnut Hills High School Rated A+
- Contemporary Architecture
- 5-minute walk to Chase/Fergus Children's Playground
About This Home
Stylish and modern, this 2022-built Northside gem offers 3 bedrooms and 3 bathrooms with sleek finishes throughout. The open concept main level features a stunning kitchen with slab-front cabinets, quartz countertops, and upscale fixtures. The living room opens to a spacious back deck (perfect for entertaining, a morning workout or simplpy relaxing), while two of the upstairs bedrooms include private walkout balconies. The second floor, brightened by skylights, features bathrooms with stylish touches, like unique tile and cohesive hardware, including a primary suite with a double vanity and walk-in closet. Enjoy a fenced yard and an attached 1-car garage. The unfinished basement provides ample storage or future potential. With no HOA, no shared spaces, and a valuable tax abatement through 2032, this is a great opportunity to own a one-of-a-kind modern home.
Home Details
Home Type
- Single Family
Est. Annual Taxes
- $4,390
Year Built
- Built in 2022
Lot Details
- 2,126 Sq Ft Lot
- Wood Fence
Parking
- 1 Car Garage
- Garage Door Opener
- Driveway
- On-Street Parking
Home Design
- Contemporary Architecture
- Poured Concrete
- Membrane Roofing
- Radon Mitigation System
Interior Spaces
- 1,804 Sq Ft Home
- 2-Story Property
- Ceiling height of 9 feet or more
- Skylights
- Recessed Lighting
- Window Treatments
- Wood Frame Window
- City Views
- Home Security System
Kitchen
- Galley Kitchen
- Oven or Range
- Gas Cooktop
- Microwave
- Dishwasher
- Quartz Countertops
- Disposal
Flooring
- Wood
- Marble
- Tile
Bedrooms and Bathrooms
- 3 Bedrooms
- Walk-In Closet
- Dual Vanity Sinks in Primary Bathroom
Unfinished Basement
- Partial Basement
- Sump Pump
Outdoor Features
- Balcony
- Deck
- Porch
Utilities
- Central Air
- Heating System Uses Gas
- Gas Water Heater
Community Details
- No Home Owners Association
Map
Home Values in the Area
Average Home Value in this Area
Tax History
| Year | Tax Paid | Tax Assessment Tax Assessment Total Assessment is a certain percentage of the fair market value that is determined by local assessors to be the total taxable value of land and additions on the property. | Land | Improvement |
|---|---|---|---|---|
| 2024 | $4,391 | $169,751 | $9,699 | $160,052 |
| 2023 | $4,665 | $169,751 | $9,699 | $160,052 |
| 2022 | $367 | $5,026 | $5,026 | $0 |
| 2021 | $357 | $5,026 | $5,026 | $0 |
| 2020 | $358 | $5,026 | $5,026 | $0 |
| 2019 | $0 | $0 | $0 | $0 |
Property History
| Date | Event | Price | List to Sale | Price per Sq Ft | Prior Sale |
|---|---|---|---|---|---|
| 08/21/2025 08/21/25 | Price Changed | $495,000 | -0.8% | $274 / Sq Ft | |
| 08/06/2025 08/06/25 | For Sale | $499,000 | +2.9% | $277 / Sq Ft | |
| 05/12/2023 05/12/23 | Sold | $485,000 | -2.8% | $294 / Sq Ft | View Prior Sale |
| 04/13/2023 04/13/23 | Pending | -- | -- | -- | |
| 04/03/2023 04/03/23 | For Sale | $499,000 | 0.0% | $302 / Sq Ft | |
| 03/22/2023 03/22/23 | Pending | -- | -- | -- | |
| 03/15/2023 03/15/23 | Price Changed | $499,000 | -5.0% | $302 / Sq Ft | |
| 12/09/2022 12/09/22 | For Sale | $525,000 | -- | $318 / Sq Ft |
Purchase History
| Date | Type | Sale Price | Title Company |
|---|---|---|---|
| Warranty Deed | $485,000 | None Listed On Document |
Mortgage History
| Date | Status | Loan Amount | Loan Type |
|---|---|---|---|
| Previous Owner | $485,000 | New Conventional |
Source: MLS of Greater Cincinnati (CincyMLS)
MLS Number: 1850721
APN: 221-0019-0323
- 1318 Knowlton St
- 4125 Chambers St
- 1412 Knowlton St
- 1419 Chase Ave
- 4226 Chambers St
- 4226 Mad Anthony St
- 4228 Fergus St
- 4216 Williamson Place
- 4230 Fergus St
- 4249 Chambers St
- 4251 Chambers St
- 4208 Brookside Ave
- 4174 Hamilton Ave
- 4256 Langland St
- 4262 Langland St
- 4236 Brookside Ave
- 1415 Weigold Ave
- 1610 Cooper St
- 4244 Hamilton Ave
- 1314 Chase Ave
- 4101 Spring Grove Ave
- 1418 Apjones St
- 4125 Apple St
- 4145 Apple St
- 470 Lafayette Ave
- 1638 Pullan Ave Unit 1
- 936 Ludlow Ave Unit 936-02
- 922-926 Ludlow Ave Unit 926-09
- 1660 Bruce Ave Unit 2
- 1754 Jester St
- 621 Mcalpin Ave
- 4416 Innes Ave Unit 4416 Innes Ave floor 1
- 4416 Innes Ave Unit Floor 1
- 4507 Hamilton Ave
- 4014 Egbert Ave
- 458 Wood Ave Unit 458-04
- 4382 Virginia Ave Unit Bedroom 3
- 4397 Virginia Ave
- 1932 Kentucky Ave

