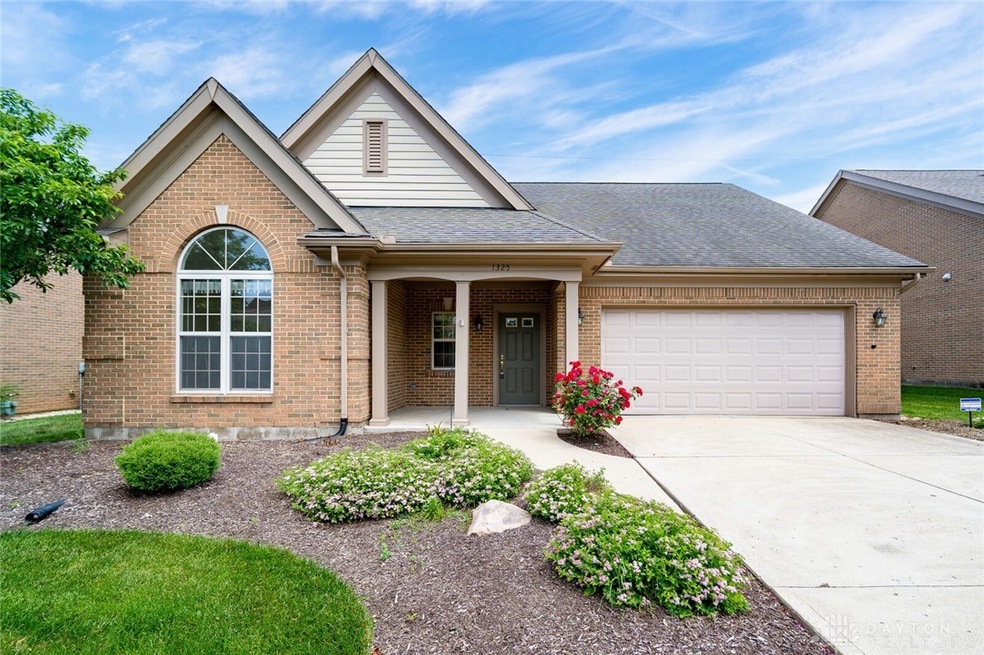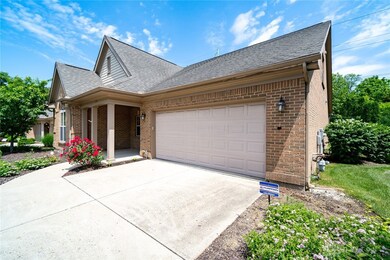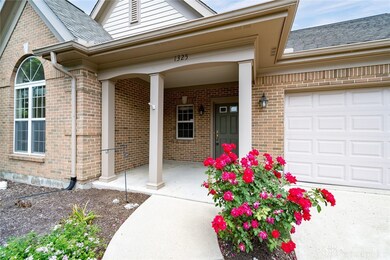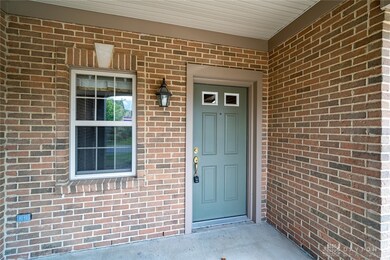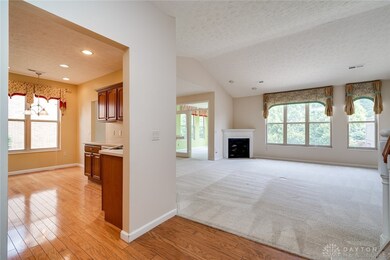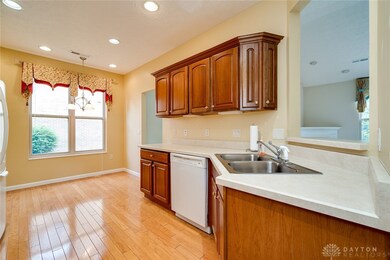
1325 Little Yankee Run Unit 1325 Dayton, OH 45458
Estimated Value: $331,000 - $387,000
Highlights
- Cathedral Ceiling
- 1 Fireplace
- 2 Car Attached Garage
- Primary Village South Rated A
- Porch
- Walk-In Closet
About This Home
As of July 2022Maintenance free living at it's finest! This 4 bedroom stand-alone condo offers nearly 2,200 sqft of living space and a two car ATTACHED garage! Desirable open concept main living area featuring an oversized living room with gas fireplace and soaring vaulted ceilings. Eat in kitchen with adjacent breakfast area plus a formal dining space. Even more living space offered by the charming four season room with lots of windows and natural light. First floor primary bedroom has a full private bath and large walk in closet. Two additional main floor bedrooms and full hall bath. Second floor fourth bedroom! Attached half bath. Private back patio overlooking the tree lined backyard. This home truly has it all! MUST SEE! *55 and up community
Property Details
Home Type
- Condominium
Est. Annual Taxes
- $7,544
Year Built
- 2005
Lot Details
- 2,178
HOA Fees
- $357 Monthly HOA Fees
Parking
- 2 Car Attached Garage
Home Design
- Brick Exterior Construction
- Slab Foundation
- Vinyl Siding
Interior Spaces
- 2,199 Sq Ft Home
- 1-Story Property
- Cathedral Ceiling
- Ceiling Fan
- 1 Fireplace
Kitchen
- Range
- Microwave
- Dishwasher
Bedrooms and Bathrooms
- 4 Bedrooms
- Walk-In Closet
- Bathroom on Main Level
Outdoor Features
- Patio
- Porch
Utilities
- Forced Air Heating and Cooling System
- Heating System Uses Natural Gas
Community Details
- Lakewood/Commons/Yankee Trace Subdivision
Listing and Financial Details
- Assessor Parcel Number O68 51416 0060
Ownership History
Purchase Details
Home Financials for this Owner
Home Financials are based on the most recent Mortgage that was taken out on this home.Purchase Details
Similar Homes in Dayton, OH
Home Values in the Area
Average Home Value in this Area
Purchase History
| Date | Buyer | Sale Price | Title Company |
|---|---|---|---|
| Culpepper Family Trust | $319,900 | Gammell Jeffrey W | |
| Bellert Elaine M | $255,000 | Attorney |
Mortgage History
| Date | Status | Borrower | Loan Amount |
|---|---|---|---|
| Open | Culpepper Family Trust | $303,905 | |
| Previous Owner | Batlas Nicholas T | $359,650 | |
| Previous Owner | Batlas Nicholas T | $55,250 |
Property History
| Date | Event | Price | Change | Sq Ft Price |
|---|---|---|---|---|
| 07/07/2022 07/07/22 | Sold | $319,900 | 0.0% | $145 / Sq Ft |
| 06/04/2022 06/04/22 | Pending | -- | -- | -- |
| 06/02/2022 06/02/22 | For Sale | $319,900 | -- | $145 / Sq Ft |
Tax History Compared to Growth
Tax History
| Year | Tax Paid | Tax Assessment Tax Assessment Total Assessment is a certain percentage of the fair market value that is determined by local assessors to be the total taxable value of land and additions on the property. | Land | Improvement |
|---|---|---|---|---|
| 2024 | $7,544 | $124,580 | $17,640 | $106,940 |
| 2023 | $7,544 | $124,580 | $17,640 | $106,940 |
| 2022 | $6,219 | $89,200 | $12,600 | $76,600 |
| 2021 | $6,234 | $89,200 | $12,600 | $76,600 |
| 2020 | $6,227 | $89,200 | $12,600 | $76,600 |
| 2019 | $5,604 | $72,950 | $12,600 | $60,350 |
| 2018 | $5,005 | $72,950 | $12,600 | $60,350 |
| 2017 | $4,929 | $72,950 | $12,600 | $60,350 |
| 2016 | $4,728 | $66,790 | $12,600 | $54,190 |
| 2015 | $4,682 | $66,790 | $12,600 | $54,190 |
| 2014 | $4,682 | $66,790 | $12,600 | $54,190 |
| 2012 | -- | $66,520 | $16,800 | $49,720 |
Agents Affiliated with this Home
-
Austin Castro

Seller's Agent in 2022
Austin Castro
Coldwell Banker Heritage
(937) 974-9226
65 in this area
537 Total Sales
-
Andrew Nicholl

Buyer's Agent in 2022
Andrew Nicholl
Coldwell Banker Heritage
(937) 689-4152
6 in this area
123 Total Sales
Map
Source: Dayton REALTORS®
MLS Number: 865217
APN: O68-51416-0060
- 9460 Banyan Ct
- 1416 Holes Creek Trace Unit 1416
- 9471 Banyan Ct
- 1082 Kenworthy Place
- 8900 Wildfire Ct
- 1192 Waters Edge Dr
- 1117 Ripplecreek Ct
- 1250 Yankee Woods Dr
- 9223 Great Lakes Cir Unit 89223
- 828 Hidden Branches Dr
- 9233 Great Lakes Cir Unit 69233
- 9235 Great Lakes Cir Unit 69235
- 9540 Tahoe Dr
- 9518 Tahoe Dr Unit 9518
- 9550 Paragon Rd
- 8547 Timber Park Dr Unit 78547
- 9500 Paragon Rd
- 9782 Cobblewood Ct
- 8464 Mcewen Rd
- 1505 Turnberry Village Dr Unit 1505
- 1325 Little Yankee Run Unit 1325
- 1335 Little Yankee Run Unit 1335
- 1345 Little Yankee Run Unit 1345
- 1305 Little Yankee Run Unit 1305
- 1330 Little Yankee Run Unit 1330
- 1340 Little Yankee Run Unit 1340
- 1355 Little Yankee Run
- 1295 Little Yankee Run Unit 1295
- 1350 Little Yankee Run Unit 1350
- 9221 Stansel Cir
- 1361 Little Yankee Run
- 1285 Little Yankee Run Unit 1285
- 1360 Little Yankee Run Unit 1360
- 1275 Little Yankee Run Unit 1275
- 1347 Holes Creek Trace
- 10718 Stansel Cir
- 1381 Little Yankee Run Unit 1381
- 1367 Holes Creek Trace
- 1372 Little Yankee Run Unit 1372
- 9224 Stansel Cir Unit 9224
