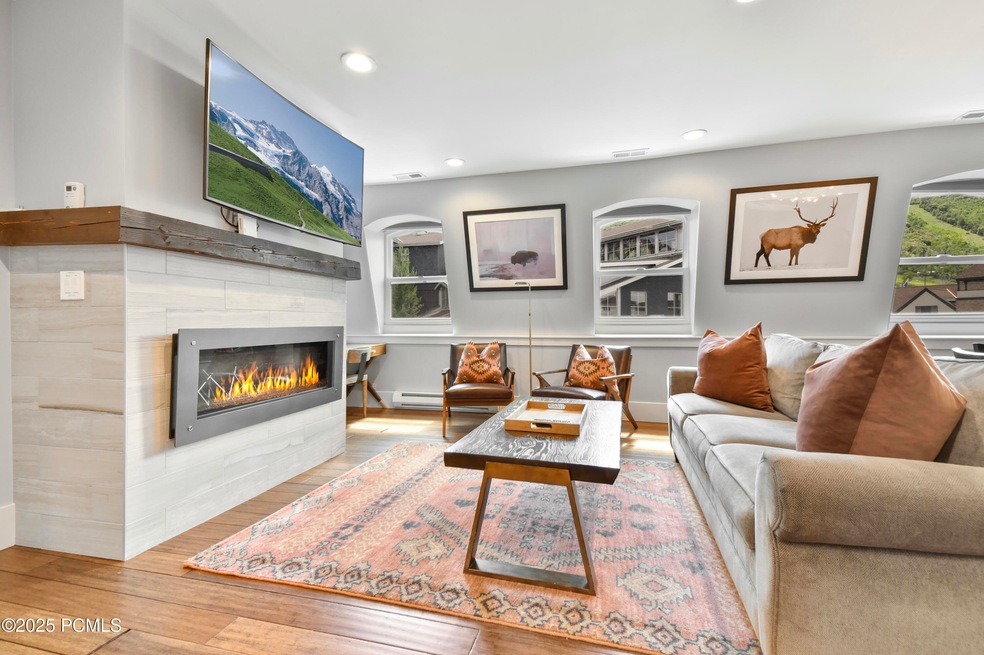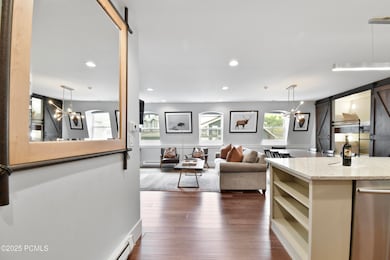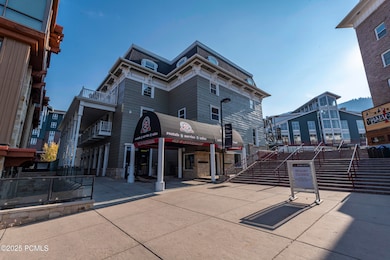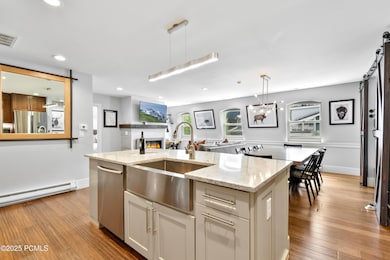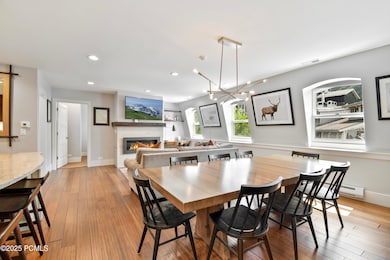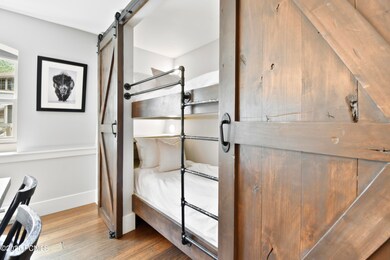
1325 Lowell Ave Unit 5018/5021 Park City, UT 84060
Highlights
- Ski Accessible
- Views of Ski Resort
- Property is near public transit
- McPolin Elementary School Rated A
- Open Floorplan
- Vaulted Ceiling
About This Home
As of February 2025This fully renovated 5BR Property at the Base of Park City Mountain Resort, positioned next to the Marriott Mountainside Hotel and the Lowell Residences, is ideal for personal enjoyment or as a turn key vacation rental property right on the base of Utah's most popular ski resort. Currently owned by one owner and referenced under one Summit County Tax ID, this luxury 2 unit offering perched over the ski Plaza at PCMR is a side by side combined offering for sale, with Unit #5018 as a 3BR 2Ba condo furnished to sleep 11, and adjacent Unit #5021,as a 2BR 2BA condo unit furnished to sleep 7 guests. In the heart of Park City's ski village, this property offers the duality of immediate ski access via Payday Lift, along with walking or transit accessibility to the downtown historic Park City corridor. Shopping, dining and nightlife, skiing, ice skating, and summer hiking and biking are just a few of the many activities at your fingertips. This building does also have shared neighboring pool and fitness privileges and thus the Marsac Mill Manor/ Silver Mill House building is an exclusive building with ownership opportunities rarely available for purchase. Price includes 5brms furnished. Remodeled in 2017, professionally managed with incumbent rentals for the 2025 ski season, this is truly a gem among ski properties offered in Park City, with impressive vacation rental revenue and the flexibility for new owners to utilize as simply a second home or primary. Contact for a showing today. Limited showing availability during the ski season due to popularity & occupancy.
Last Agent to Sell the Property
Stone Edge Real Estate Brokerage Phone: 801-699-0721 License #9509705-SA00 Listed on: 01/14/2025
Property Details
Home Type
- Condominium
Est. Annual Taxes
- $12,748
Year Built
- Built in 1973 | Remodeled in 2017
HOA Fees
- $1,740 Monthly HOA Fees
Parking
- Subterranean Parking
- Unassigned Parking
Property Views
- Ski Resort
- Mountain
Home Design
- Wood Frame Construction
- Shingle Roof
- Wood Siding
- Stone Siding
- Concrete Perimeter Foundation
- Stone
Interior Spaces
- 2,079 Sq Ft Home
- Multi-Level Property
- Open Floorplan
- Furnished
- Vaulted Ceiling
- 2 Fireplaces
- Gas Fireplace
- Dining Room
- Storage
- Washer
Kitchen
- Oven
- Electric Range
- Microwave
- Freezer
- Dishwasher
- Kitchen Island
- Granite Countertops
- Disposal
Flooring
- Wood
- Tile
Bedrooms and Bathrooms
- 5 Bedrooms
- 4 Full Bathrooms
Location
- Property is near public transit
- Property is near a bus stop
Utilities
- Air Conditioning
- Baseboard Heating
- High Speed Internet
- Cable TV Available
Listing and Financial Details
- Assessor Parcel Number Mar-H-2am
Community Details
Overview
- Association fees include amenities, com area taxes, insurance, maintenance exterior, ground maintenance, snow removal
- Association Phone (435) 487-0956
- Marsac Mill Manor Subdivision
- Property managed by Luxury Mtn Destinations
Amenities
- Common Area
Recreation
- Ski Accessible
- Ski Mountain Lounge
Ownership History
Purchase Details
Home Financials for this Owner
Home Financials are based on the most recent Mortgage that was taken out on this home.Purchase Details
Home Financials for this Owner
Home Financials are based on the most recent Mortgage that was taken out on this home.Purchase Details
Purchase Details
Purchase Details
Purchase Details
Purchase Details
Similar Homes in Park City, UT
Home Values in the Area
Average Home Value in this Area
Purchase History
| Date | Type | Sale Price | Title Company |
|---|---|---|---|
| Warranty Deed | -- | Chicago Title | |
| Warranty Deed | -- | Chicago Title | |
| Warranty Deed | -- | Us Title Insurance Agency | |
| Warranty Deed | -- | Real Advantage Title Insuran | |
| Warranty Deed | -- | None Available | |
| Warranty Deed | -- | None Available | |
| Warranty Deed | -- | Coalition Title Agency Inc | |
| Warranty Deed | -- | Coalition Title Agency Inc |
Mortgage History
| Date | Status | Loan Amount | Loan Type |
|---|---|---|---|
| Previous Owner | $1,723,309 | New Conventional |
Property History
| Date | Event | Price | Change | Sq Ft Price |
|---|---|---|---|---|
| 02/21/2025 02/21/25 | Sold | -- | -- | -- |
| 02/10/2025 02/10/25 | Pending | -- | -- | -- |
| 02/06/2025 02/06/25 | Price Changed | $3,650,000 | -2.7% | $1,756 / Sq Ft |
| 01/28/2025 01/28/25 | Price Changed | $3,750,000 | -6.1% | $1,804 / Sq Ft |
| 01/14/2025 01/14/25 | For Sale | $3,995,000 | +101.8% | $1,922 / Sq Ft |
| 09/30/2020 09/30/20 | Sold | -- | -- | -- |
| 08/26/2020 08/26/20 | Pending | -- | -- | -- |
| 07/14/2020 07/14/20 | For Sale | $1,980,000 | -- | $952 / Sq Ft |
Tax History Compared to Growth
Tax History
| Year | Tax Paid | Tax Assessment Tax Assessment Total Assessment is a certain percentage of the fair market value that is determined by local assessors to be the total taxable value of land and additions on the property. | Land | Improvement |
|---|---|---|---|---|
| 2023 | $11,721 | $2,079,000 | $0 | $2,079,000 |
| 2022 | $12,515 | $1,900,000 | $130,000 | $1,770,000 |
| 2021 | $14,478 | $1,900,000 | $130,000 | $1,770,000 |
| 2020 | $7,037 | $870,000 | $130,000 | $740,000 |
| 2019 | $7,162 | $870,000 | $130,000 | $740,000 |
| 2018 | $7,162 | $870,000 | $130,000 | $740,000 |
| 2017 | $3,918 | $501,000 | $130,000 | $371,000 |
| 2016 | $4,025 | $501,000 | $130,000 | $371,000 |
| 2015 | $4,248 | $501,000 | $0 | $0 |
| 2013 | $4,557 | $501,000 | $0 | $0 |
Agents Affiliated with this Home
-
Natalie Atkinson
N
Seller's Agent in 2025
Natalie Atkinson
Stone Edge Real Estate
(435) 659-5317
11 in this area
53 Total Sales
-
Richard Bourland
R
Buyer's Agent in 2025
Richard Bourland
Summit Sotheby's International Realty
(228) 287-1200
1 in this area
7 Total Sales
-
Drew Via

Seller's Agent in 2020
Drew Via
KW Park City Keller Williams Real Estate
(435) 649-6659
28 in this area
256 Total Sales
-
Annett Blankenship
A
Seller Co-Listing Agent in 2020
Annett Blankenship
KW Park City Keller Williams Real Estate
(435) 602-9976
16 in this area
133 Total Sales
-
Lisa Ninow
L
Buyer Co-Listing Agent in 2020
Lisa Ninow
Stone Edge Real Estate
(801) 699-0721
33 in this area
100 Total Sales
Map
Source: Park City Board of REALTORS®
MLS Number: 12500141
APN: MAR-H-2AM
- 1385 Lowell Ave Unit 101
- 1293 Lowell Ave Unit A403
- 1401 Lowell Ave Unit 31
- 1401 Lowell Ave Unit 25
- 1247 Empire Ave
- 1269 Rothwell Rd Unit Share B
- 1269 Rothwell Rd
- 1216 Rothwell Rd
- 1402 Empire Ave Unit 3B
- 1207 Lowell Ave
- 1212 Lowell Ave
- 1412 Empire Ave
- 1485 Empire Ave Unit 511
- 1485 Empire Ave Unit 201
- 1485 Empire Ave Unit 411
- 1485 Empire Ave Unit 216
- 1485 Empire Ave Unit 506
