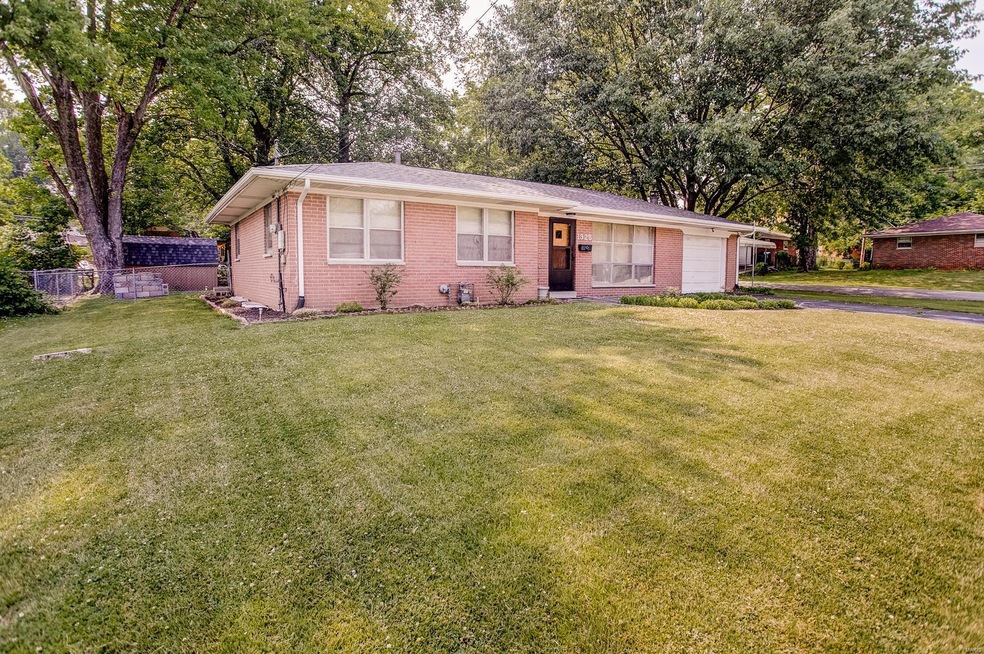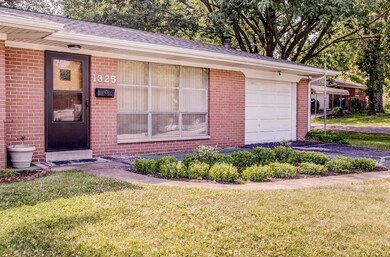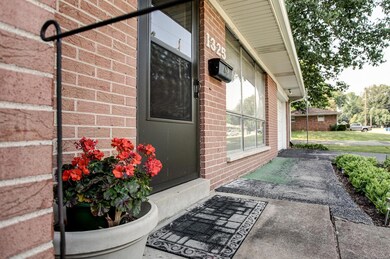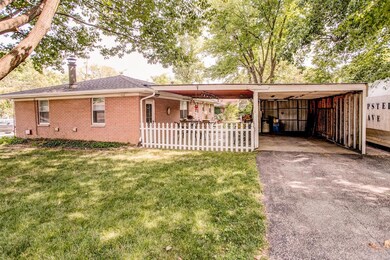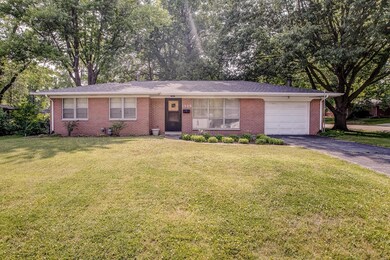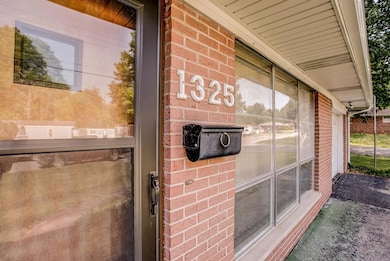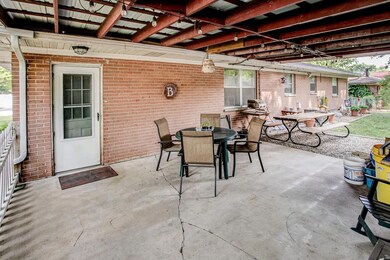
1325 N 2nd St Swansea, IL 62226
Estimated Value: $134,988 - $159,000
Highlights
- Open Floorplan
- Wood Flooring
- Detached Garage
- Ranch Style House
- Covered patio or porch
- Brick or Stone Mason
About This Home
As of October 2023BACK ON MARKET NO FAULT OF SELLER, 1 Story FULL BRICK (UP TO CODE) one level Ranch on LARGE corner lot with Full Basement. BRAND NEW ROOF AND GUTTERS 5/2023. This great starter or downsizing home has plenty of room and charm. Cozy up around the wood burning fireplace this winter. Its a great space for game night, family fun, movie night and is large enough to accommodate an office or homework station. Open floor plan with kitchen and living room/dinning room combo. Wood flooring in all 3 nice size bedrooms. Let your imagination run wild with the endless possibilities for the unfinished basement. Basement has an large area with a finished ceiling and electric ran all it would take is flooring to finish this space. Plenty of storage with built in shelving in basement. Lots of memories to be made on the covered patio and fenced in backyard. The carport can accommodate two vehicles plus there is another parking spot for RV or Boat.
Last Agent to Sell the Property
Live Laugh Illinois Real Estate Group License #475142739 Listed on: 06/17/2023
Home Details
Home Type
- Single Family
Est. Annual Taxes
- $1,858
Year Built
- Built in 1959
Lot Details
- 8,712 Sq Ft Lot
- Fenced
Home Design
- Ranch Style House
- Brick or Stone Mason
Interior Spaces
- 1,444 Sq Ft Home
- Open Floorplan
- Wood Burning Fireplace
- Family Room with Fireplace
- Combination Dining and Living Room
- Wood Flooring
- Basement Fills Entire Space Under The House
- Fire and Smoke Detector
Kitchen
- Gas Oven or Range
- Disposal
Bedrooms and Bathrooms
- 3 Main Level Bedrooms
- 1 Full Bathroom
Laundry
- Dryer
- Washer
Parking
- Detached Garage
- 2 Carport Spaces
Outdoor Features
- Covered patio or porch
- Shed
Schools
- High Mount Dist 116 Elementary And Middle School
- Belleville High School-East
Utilities
- Cooling System Powered By Gas
- Forced Air Heating System
- Heating System Uses Gas
- Gas Water Heater
Listing and Financial Details
- Assessor Parcel Number 08-16.0-410-007
Ownership History
Purchase Details
Home Financials for this Owner
Home Financials are based on the most recent Mortgage that was taken out on this home.Similar Homes in the area
Home Values in the Area
Average Home Value in this Area
Purchase History
| Date | Buyer | Sale Price | Title Company |
|---|---|---|---|
| Taylor Aaron Michael | $140,000 | Town & Country Title |
Mortgage History
| Date | Status | Borrower | Loan Amount |
|---|---|---|---|
| Open | Taylor Aaron Michael | $142,810 | |
| Closed | Taylor Aaron Michael | $143,010 | |
| Previous Owner | Bell James F | $131,129 | |
| Previous Owner | Bell James F | $132,998 | |
| Previous Owner | Bell James F | $140,160 | |
| Previous Owner | Bell James F | $117,000 | |
| Previous Owner | Bell James F | $20,750 | |
| Previous Owner | Bell James F | $83,000 | |
| Previous Owner | Bell James F | $80,000 |
Property History
| Date | Event | Price | Change | Sq Ft Price |
|---|---|---|---|---|
| 10/02/2023 10/02/23 | Sold | $140,000 | +3.7% | $97 / Sq Ft |
| 10/02/2023 10/02/23 | Pending | -- | -- | -- |
| 06/17/2023 06/17/23 | For Sale | $135,000 | -- | $93 / Sq Ft |
Tax History Compared to Growth
Tax History
| Year | Tax Paid | Tax Assessment Tax Assessment Total Assessment is a certain percentage of the fair market value that is determined by local assessors to be the total taxable value of land and additions on the property. | Land | Improvement |
|---|---|---|---|---|
| 2023 | $1,858 | $32,728 | $3,534 | $29,194 |
| 2022 | $1,322 | $29,807 | $3,219 | $26,588 |
| 2021 | $1,353 | $28,584 | $3,087 | $25,497 |
| 2020 | $1,271 | $26,620 | $2,875 | $23,745 |
| 2019 | $1,360 | $29,735 | $2,934 | $26,801 |
| 2018 | $1,397 | $28,976 | $2,859 | $26,117 |
| 2017 | $1,387 | $28,204 | $2,783 | $25,421 |
| 2016 | $1,379 | $27,232 | $2,687 | $24,545 |
| 2014 | $1,864 | $28,208 | $4,852 | $23,356 |
| 2013 | $2,473 | $28,208 | $4,852 | $23,356 |
Agents Affiliated with this Home
-
Judi Jorns

Seller's Agent in 2023
Judi Jorns
Live Laugh Illinois Real Estate Group
(618) 540-9068
54 in this area
82 Total Sales
-
Toni Lucas

Buyer's Agent in 2023
Toni Lucas
Worth Clark Realty
(618) 973-1479
330 in this area
1,405 Total Sales
Map
Source: MARIS MLS
MLS Number: MIS23033954
APN: 08-16.0-410-007
- 213 Brackett St
- 224 Brackett St
- 244 Brackett St
- 204 Gilbert St
- 1509 Helen St
- 1206 Kinsella Ave
- 1609 Caseyville Ave
- 1623 Schobert Dr
- 1213 Kinsella Ave
- 320 Lebanon Ave
- 911 Bristow St
- 616 N Church St
- 811 Lebanon Ave
- 1809 Duncan Ave
- 820 Lebanon Ave
- 820 N Charles St
- 400 N 6th St
- 1210 N Church St
- 301 N 1st St
- 226 N 8th St
