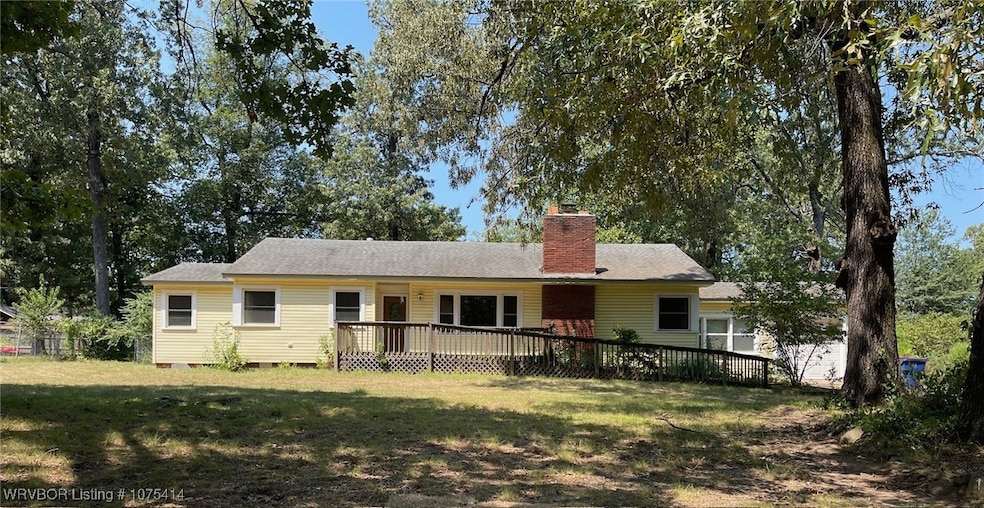
1325 N 55th Terrace Fort Smith, AR 72904
The Terraces NeighborhoodHighlights
- Traditional Architecture
- Wood Flooring
- Granite Countertops
- Euper Lane Elementary School Rated A-
- Bonus Room
- Attached Garage
About This Home
As of September 2024Large 3 bedroom 2.5 bath home with a new roof, newer windows, hardwood floors and over 1850 sq ft sitting on a spacious lot in a fantastic neighborhood.
Last Agent to Sell the Property
Keller Williams Platinum Realty License #EB00069751 Listed on: 09/18/2024

Home Details
Home Type
- Single Family
Est. Annual Taxes
- $678
Year Built
- Built in 1955
Lot Details
- 0.44 Acre Lot
- Lot Dimensions are 115 x 166
- Back Yard Fenced
Home Design
- Traditional Architecture
- Slab Foundation
- Shingle Roof
- Architectural Shingle Roof
- Vinyl Siding
Interior Spaces
- 1,853 Sq Ft Home
- 2-Story Property
- Built-In Features
- Ceiling Fan
- Blinds
- Living Room with Fireplace
- Bonus Room
- Washer and Electric Dryer Hookup
Kitchen
- Range
- Microwave
- Dishwasher
- Granite Countertops
Flooring
- Wood
- Carpet
Bedrooms and Bathrooms
- 3 Bedrooms
- Walk-In Closet
Parking
- Attached Garage
- Garage Door Opener
- Driveway
Outdoor Features
- Patio
- Outbuilding
Location
- Property is near schools
- City Lot
Schools
- Euper Lane Elementary School
- Kimmons Middle School
- Northside High School
Utilities
- Central Heating and Cooling System
- Heating System Uses Gas
- Programmable Thermostat
- Gas Water Heater
Community Details
- Eastwood Subdivision
Listing and Financial Details
- Legal Lot and Block 18 / 3
- Assessor Parcel Number 12173-0018-00003-00
Ownership History
Purchase Details
Home Financials for this Owner
Home Financials are based on the most recent Mortgage that was taken out on this home.Purchase Details
Purchase Details
Purchase Details
Purchase Details
Similar Homes in Fort Smith, AR
Home Values in the Area
Average Home Value in this Area
Purchase History
| Date | Type | Sale Price | Title Company |
|---|---|---|---|
| Warranty Deed | $107,500 | Professional Land Title | |
| Warranty Deed | $87,000 | -- | |
| Quit Claim Deed | $87,000 | -- | |
| Warranty Deed | -- | -- | |
| Warranty Deed | -- | -- | |
| Warranty Deed | $70,000 | -- |
Mortgage History
| Date | Status | Loan Amount | Loan Type |
|---|---|---|---|
| Open | $185,000 | Construction | |
| Previous Owner | $23,126 | Unknown | |
| Previous Owner | $9,600 | Credit Line Revolving | |
| Previous Owner | $86,972 | VA |
Property History
| Date | Event | Price | Change | Sq Ft Price |
|---|---|---|---|---|
| 09/23/2024 09/23/24 | Sold | $150,000 | 0.0% | $81 / Sq Ft |
| 09/18/2024 09/18/24 | For Sale | $150,000 | +39.5% | $81 / Sq Ft |
| 08/06/2024 08/06/24 | Sold | $107,500 | -- | $58 / Sq Ft |
Tax History Compared to Growth
Tax History
| Year | Tax Paid | Tax Assessment Tax Assessment Total Assessment is a certain percentage of the fair market value that is determined by local assessors to be the total taxable value of land and additions on the property. | Land | Improvement |
|---|---|---|---|---|
| 2024 | $997 | $23,680 | $4,000 | $19,680 |
| 2023 | $678 | $23,680 | $4,000 | $19,680 |
| 2022 | $728 | $23,680 | $4,000 | $19,680 |
| 2021 | $728 | $23,680 | $4,000 | $19,680 |
| 2020 | $728 | $23,680 | $4,000 | $19,680 |
| 2019 | $728 | $18,990 | $4,000 | $14,990 |
| 2018 | $753 | $18,990 | $4,000 | $14,990 |
| 2017 | $647 | $18,990 | $4,000 | $14,990 |
| 2016 | $997 | $18,990 | $4,000 | $14,990 |
| 2015 | $997 | $18,990 | $4,000 | $14,990 |
| 2014 | $657 | $19,180 | $4,400 | $14,780 |
Agents Affiliated with this Home
-
Jason Kilbreath

Seller's Agent in 2024
Jason Kilbreath
Keller Williams Platinum Realty
(479) 322-9444
3 in this area
109 Total Sales
-
N
Seller's Agent in 2024
NON MLS Fort Smith
NON MLS
-
Glenda Edwards
G
Buyer's Agent in 2024
Glenda Edwards
River City Realty, LLC
(479) 883-9564
2 in this area
112 Total Sales
Map
Source: Western River Valley Board of REALTORS®
MLS Number: 1075414
APN: 12173-0018-00003-00
- 1326 N 56th Terrace
- 1426 N 56th Terrace
- 5200 N O St
- 1200 N 58th Terrace
- 1723 N 52nd St
- 4727 N N St
- 1920 N 50th St
- 2128 N 53rd St
- 1906 N 47th St
- 5713 Wilson Rd
- 2119 N 55th Place
- 1800 N 45th Terrace
- 38 Jeffrey Way
- 523 N 47th St
- 2219 N 55th Ln
- 26 Jeffrey Way
- 2221 N 56th Ln
- 4300 Tilles Ave
- 2308 N 50th St
- 4415 Urbana Dr
