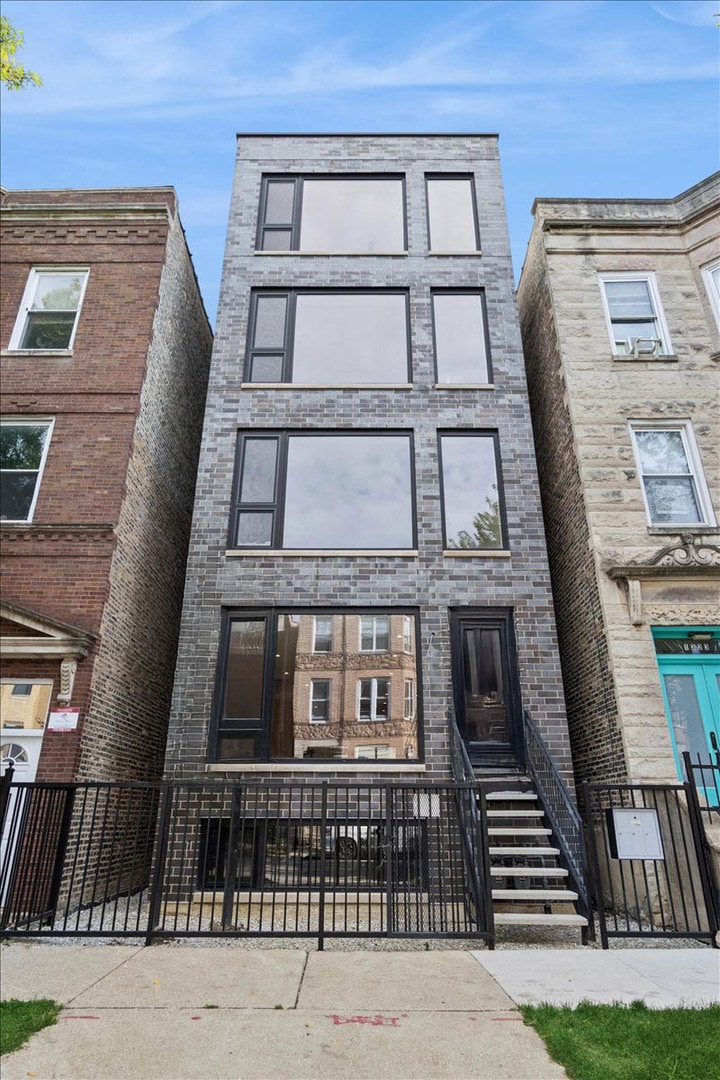1325 N Artesian Ave Unit 1 Chicago, IL 60622
Wicker Park NeighborhoodEstimated payment $5,607/month
Highlights
- New Construction
- Wood Flooring
- Bar Fridge
- Rooftop Deck
- Stainless Steel Appliances
- 2-minute walk to Park No. 399
About This Home
Welcome to move-in ready 1325 N Artesian, West Town's premier ground up new construction development. This condo comes with a REDUCED RATE that is a seller paid rate-buydown that reduces the buyer's interest rate. This enormous duplex down (2,800 sq ft plus 300 sq ft covered, private patio) is a can't miss with luxury upgrades at every turn. Walk into the entertainer's kitchen- HUGE, OPEN CONCEPT FIRST FLOOR- panel ready Thermador appliance package, six burner stove, custom European cabinetry, waterfall granite countertops, counter depth refrigerator, undermount lighting, microwave drawer, pendant lighting, soaring ceilings, and EXTRA LARGE island. Show-stopping floor to ceiling high efficiency European windows shine light throughout the entire floor with an open concept living/dining room and kitchen space that meets the enormous East facing windows/family room. The back windows and glass door lead you out to the private covered expansive back patio with lighting. Luxury feature list includes built in sound, smart thermostats, Kohler bath spa finishes, dual primaries, custom cubby/mudroom nook. Downstairs is a relaxation retreat. Primary suite #1 features 2 extra large WIC's and spa soaking tub. Primary suite #2 features a separate WIC and custom quartz bath finishes. Top notch capex includes tankless water heater, high efficiency mechanicals and humidifier. Extra luxe covered private outdoor space, backyard turf green space, carport garage space with EV charger, one year builder's warranty, READY NOW! Enjoy all that West Town and Wicker Park has to offer from a quiet, tree-lined block. Run don't walk.
Property Details
Home Type
- Condominium
Year Built
- Built in 2025 | New Construction
HOA Fees
- $157 Monthly HOA Fees
Parking
- 1 Car Garage
- Parking Included in Price
Home Design
- Entry on the 1st floor
- Brick Exterior Construction
Interior Spaces
- 2,800 Sq Ft Home
- 2-Story Property
- Bar Fridge
- Family Room
- Combination Dining and Living Room
- Wood Flooring
Kitchen
- Range
- Microwave
- High End Refrigerator
- Dishwasher
- Stainless Steel Appliances
- Disposal
Bedrooms and Bathrooms
- 3 Bedrooms
- 3 Potential Bedrooms
- Walk-In Closet
- Dual Sinks
- Soaking Tub
- Separate Shower
Laundry
- Laundry Room
- Dryer
- Washer
Basement
- Basement Fills Entire Space Under The House
- Finished Basement Bathroom
Outdoor Features
- Rooftop Deck
Utilities
- Forced Air Heating and Cooling System
- Heating System Uses Natural Gas
- Lake Michigan Water
Community Details
Overview
- Association fees include water, parking, insurance
- 3 Units
Pet Policy
- Dogs and Cats Allowed
Map
Home Values in the Area
Average Home Value in this Area
Property History
| Date | Event | Price | List to Sale | Price per Sq Ft |
|---|---|---|---|---|
| 12/21/2025 12/21/25 | Pending | -- | -- | -- |
| 10/22/2025 10/22/25 | For Sale | $875,000 | -- | $313 / Sq Ft |
Source: Midwest Real Estate Data (MRED)
MLS Number: 12492309
- 1331 N Campbell Ave
- 1317 N Western Ave Unit 203
- 1317 N Western Ave Unit 202
- 1317 N Western Ave Unit 401
- 1317 N Western Ave Unit 402
- 1317 N Western Ave Unit 305
- 1317 N Western Ave Unit 201
- 1317 N Western Ave Unit 301
- 1317 N Western Ave Unit 205
- 1317 N Western Ave Unit 303
- 1317 N Western Ave Unit 504
- 1351 N Campbell Ave
- 1249 N Campbell Ave
- 1355 N Western Ave Unit 3D
- 1355 N Western Ave Unit 2A
- 1350 N Claremont Ave Unit 1
- 1423 N Artesian Ave Unit 1
- 1540-1542 N Western Ave
- 1422 N Maplewood Ave
- 1508 N Artesian Ave







