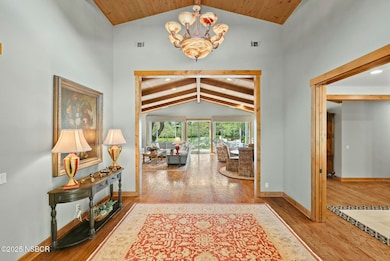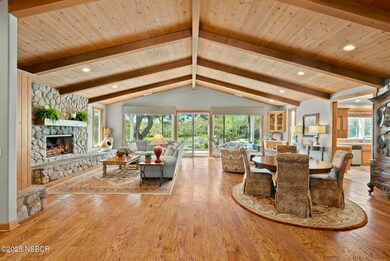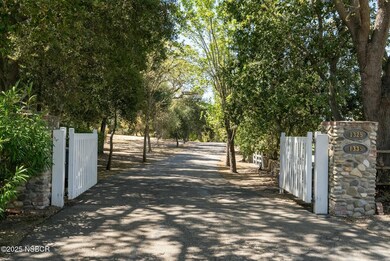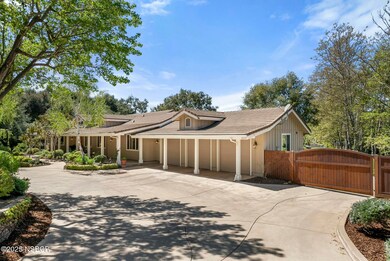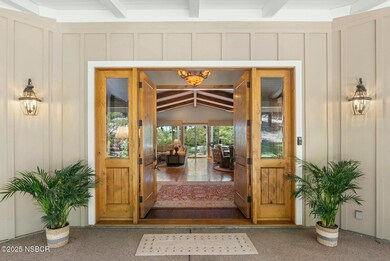1325 N Refugio Rd Santa Ynez, CA 93460
Estimated payment $21,198/month
Highlights
- Horse Facilities
- Horses Allowed On Property
- Solar Power System
- Santa Ynez Elementary School Rated A-
- Spa
- Peek-A-Boo Views
About This Home
As you pass through the gated entrance and follow the picturesque, tree-lined driveway, you'll be greeted by an unparalleled sense of serenity. Nestled on 4.98 acres in the heart of the enchanting Santa Ynez Valley, this timeless 3,840-square-foot country estate offers the perfect blend of privacy and accessibility. Despite its tranquil setting, top restaurants, boutique shopping, local markets, and other amenities are just a short drive away.This custom-built home boasts a luxurious primary ensuite bedroom with its own cozy fireplace, complemented by three additional guest bedrooms and two bathrooms. The gourmet kitchen is a chef's dream, featuring upgraded, high-end appliances that cater to even the most discerning culinary enthusiast. The family room and kitchen offer breathtaking views of the outdoor pool and spa area, which seamlessly transition into the fenced pastures below ideal for enjoying the natural beauty of the surroundings.The property is ideally set up for horse and animal lovers with 2 large pastures, small storage barn and ample area for loading and unloading, on-site turn-around, additional pen and pasture areas or a full barn addition.Additionally, the property includes a spacious three-car garage with ample room for storage, adding convenience and practicality to this elegant retreat.
Listing Agent
Sotheby's International Realty Santa Ynez Valley Brokerage License #01067697 Listed on: 04/01/2025
Co-Listing Agent
Sotheby's International Realty Santa Ynez Valley Brokerage License #00766586
Home Details
Home Type
- Single Family
Est. Annual Taxes
- $22,604
Year Built
- Built in 2003
Lot Details
- 4.98 Acre Lot
- Property fronts a private road
- Rural Setting
- Fenced
- Sprinkler System
- Drought Tolerant Landscaping
Parking
- 3 Car Attached Garage
Property Views
- Peek-A-Boo
- Mountain
- Valley
Home Design
- Slab Foundation
- Concrete Roof
- Siding
Interior Spaces
- 3,840 Sq Ft Home
- 1-Story Property
- Wet Bar
- Cathedral Ceiling
- Skylights
- Brick Fireplace
- Double Pane Windows
- Living Room with Fireplace
- 2 Fireplaces
- Formal Dining Room
- Laundry Room
Kitchen
- Breakfast Area or Nook
- Oven
- Gas Cooktop
- Microwave
- Dishwasher
- ENERGY STAR Qualified Appliances
- Trash Compactor
- Disposal
Flooring
- Wood
- Stone
Bedrooms and Bathrooms
- 4 Bedrooms
- Fireplace in Primary Bedroom
Home Security
- Alarm System
- Fire Sprinkler System
Accessible Home Design
- Doors are 36 inches wide or more
- Doors are 32 inches wide or more
- Stepless Entry
Eco-Friendly Details
- Solar Power System
- Solar owned by seller
Pool
- Spa
- Outdoor Pool
Outdoor Features
- Covered Patio or Porch
- Shed
Utilities
- Forced Air Heating and Cooling System
- Water Softener
- Septic Tank
- Phone Available
- Cable TV Available
Additional Features
- Horses Allowed On Property
- License Number 01067697
Listing and Financial Details
- Assessor Parcel Number 141-400-013
Community Details
Overview
- No Home Owners Association
Recreation
- Horse Facilities
Map
Home Values in the Area
Average Home Value in this Area
Tax History
| Year | Tax Paid | Tax Assessment Tax Assessment Total Assessment is a certain percentage of the fair market value that is determined by local assessors to be the total taxable value of land and additions on the property. | Land | Improvement |
|---|---|---|---|---|
| 2025 | $22,604 | $2,132,091 | $1,018,324 | $1,113,767 |
| 2023 | $22,604 | $2,049,301 | $978,782 | $1,070,519 |
| 2022 | $21,843 | $2,009,120 | $959,591 | $1,049,529 |
| 2021 | $21,503 | $1,969,726 | $940,776 | $1,028,950 |
| 2020 | $21,204 | $1,949,530 | $931,130 | $1,018,400 |
| 2019 | $20,755 | $1,911,305 | $912,873 | $998,432 |
| 2018 | $20,083 | $1,844,417 | $865,562 | $978,855 |
| 2017 | $19,736 | $1,808,253 | $848,591 | $959,662 |
| 2016 | $19,059 | $1,772,798 | $831,952 | $940,846 |
| 2014 | $17,940 | $1,711,965 | $803,404 | $908,561 |
Property History
| Date | Event | Price | Change | Sq Ft Price |
|---|---|---|---|---|
| 08/17/2025 08/17/25 | Price Changed | $3,625,000 | -3.3% | $944 / Sq Ft |
| 06/26/2025 06/26/25 | Price Changed | $3,749,500 | -3.9% | $976 / Sq Ft |
| 04/01/2025 04/01/25 | For Sale | $3,900,000 | -- | $1,016 / Sq Ft |
Purchase History
| Date | Type | Sale Price | Title Company |
|---|---|---|---|
| Deed Of Distribution | -- | None Available | |
| Interfamily Deed Transfer | -- | None Available |
Mortgage History
| Date | Status | Loan Amount | Loan Type |
|---|---|---|---|
| Previous Owner | $725,000 | Construction |
Source: North Santa Barbara County Regional MLS
MLS Number: 25000686
APN: 141-400-013
- 1221 N Refugio Rd
- 1471 Calzada Ave
- 1555 Dove Meadow Rd
- 0 Elk Grove Ln Unit SW25123321
- 0000 Still Meadow Rd
- 2379 Janin Way
- 40 Old Mission Dr
- 2 Old Mission Dr
- 02 Old Mission Dr
- 530 2nd Place Unit D
- 4145 Roblar Ave
- 2851 Grand Ave
- 2910 Hwy 154
- 5300 Kentucky Rd
- 247 Deming Way
- 82-90 2nd St
- 4251 Long Valley Rd
- 7261 Domingos Rd
- 651 Hill St
- 1024 Vereda Del Ciervo Unit A


