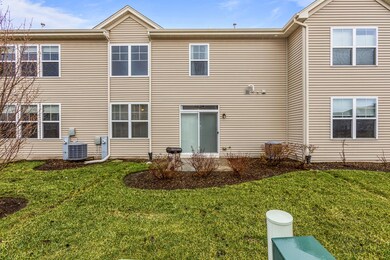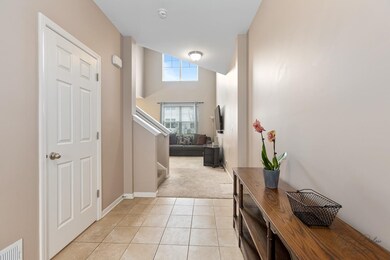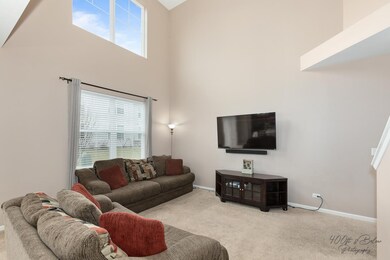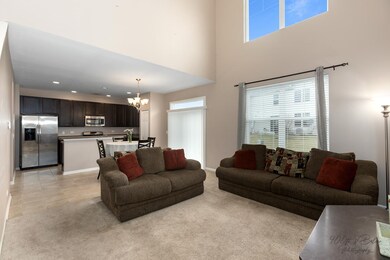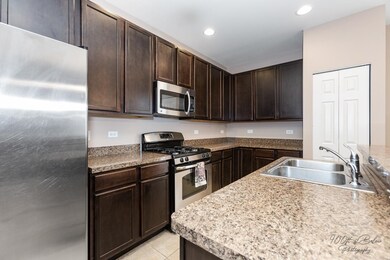
1325 Newport Cir Pingree Grove, IL 60140
Highlights
- Fitness Center
- ENERGY STAR Certified Homes
- Vaulted Ceiling
- Hampshire High School Rated A-
- Landscaped Professionally
- Community Pool
About This Home
As of April 2022** OPEN CONCEPT LIVING ** Walking in you'll be greeted by large foyer w/ceramic tile flooring leading to 2-story living room with loads of windows. Additional features include Kitchen w/all Stainless Appliances, 42" tall Maple espresso cabinets and center island w/breakfast bar separating it from the 14 X 9 Dining area. Large Master Bedroom with en-suite Master bath--dual vanity and walk-in closet. Two additional generously sized bedrooms, full bath and convenient 2nd floor Laundry complete the 2nd floor. Patio off kitchen/dining area and 2 car garage. Come enjoy your new home and all the amenities the Cambridge Lakes Community has to offer - -Community Center ** fitness classes ** well equipped gym** basketball court ** outdoor pool ** splash pad ** bike/walking trails ** baseball fields ** charter school** parks and more....
Last Agent to Sell the Property
Century 21 Circle License #471009971 Listed on: 03/25/2022

Townhouse Details
Home Type
- Townhome
Est. Annual Taxes
- $5,188
Year Built
- Built in 2012
Lot Details
- Lot Dimensions are 50x110
- Landscaped Professionally
HOA Fees
Parking
- 2 Car Attached Garage
- No Garage
- Driveway
- Parking Included in Price
Home Design
- Asphalt Roof
- Concrete Perimeter Foundation
Interior Spaces
- 1,467 Sq Ft Home
- 2-Story Property
- Vaulted Ceiling
- Ceiling Fan
- Living Room
- Storage
Kitchen
- Breakfast Bar
- Range<<rangeHoodToken>>
- <<microwave>>
- Dishwasher
- Stainless Steel Appliances
- Disposal
Bedrooms and Bathrooms
- 3 Bedrooms
- 3 Potential Bedrooms
- Dual Sinks
Laundry
- Laundry Room
- Laundry on upper level
Home Security
Schools
- Gary Wright Elementary School
- Hampshire High Middle School
- Hampshire High School
Utilities
- Central Air
- Heating System Uses Natural Gas
- 100 Amp Service
- Cable TV Available
Additional Features
- ENERGY STAR Certified Homes
- Patio
Listing and Financial Details
- Homeowner Tax Exemptions
Community Details
Overview
- Association fees include insurance, clubhouse, exercise facilities, pool, exterior maintenance, lawn care, snow removal
- 4 Units
- Manager Association, Phone Number (847) 464-1515
- Cambridge Lakes Subdivision, Butterfield Floorplan
- Property managed by Foster Premier
Amenities
- Party Room
Recreation
- Fitness Center
- Community Pool
- Park
- Bike Trail
Pet Policy
- Dogs and Cats Allowed
Security
- Resident Manager or Management On Site
- Carbon Monoxide Detectors
Ownership History
Purchase Details
Home Financials for this Owner
Home Financials are based on the most recent Mortgage that was taken out on this home.Purchase Details
Home Financials for this Owner
Home Financials are based on the most recent Mortgage that was taken out on this home.Similar Homes in Pingree Grove, IL
Home Values in the Area
Average Home Value in this Area
Purchase History
| Date | Type | Sale Price | Title Company |
|---|---|---|---|
| Warranty Deed | $179,000 | First United Title Svcs Inc | |
| Warranty Deed | $171,500 | First American Title |
Mortgage History
| Date | Status | Loan Amount | Loan Type |
|---|---|---|---|
| Open | $184,907 | VA | |
| Previous Owner | $148,336 | FHA |
Property History
| Date | Event | Price | Change | Sq Ft Price |
|---|---|---|---|---|
| 07/18/2025 07/18/25 | Pending | -- | -- | -- |
| 07/17/2025 07/17/25 | For Sale | $285,000 | +16.2% | $194 / Sq Ft |
| 04/28/2022 04/28/22 | Sold | $245,250 | +4.4% | $167 / Sq Ft |
| 03/31/2022 03/31/22 | Pending | -- | -- | -- |
| 03/25/2022 03/25/22 | For Sale | $235,000 | +31.3% | $160 / Sq Ft |
| 09/16/2019 09/16/19 | Sold | $179,000 | -1.1% | $122 / Sq Ft |
| 08/16/2019 08/16/19 | Pending | -- | -- | -- |
| 07/25/2019 07/25/19 | Price Changed | $180,900 | -3.2% | $123 / Sq Ft |
| 07/09/2019 07/09/19 | Price Changed | $186,900 | -0.5% | $127 / Sq Ft |
| 06/25/2019 06/25/19 | Price Changed | $187,900 | -1.1% | $128 / Sq Ft |
| 06/12/2019 06/12/19 | For Sale | $189,900 | +25.7% | $129 / Sq Ft |
| 06/27/2013 06/27/13 | Sold | $151,073 | -1.3% | $103 / Sq Ft |
| 05/16/2013 05/16/13 | Pending | -- | -- | -- |
| 04/22/2013 04/22/13 | Price Changed | $152,990 | -2.5% | $104 / Sq Ft |
| 04/22/2013 04/22/13 | Price Changed | $156,990 | +2.6% | $107 / Sq Ft |
| 04/06/2013 04/06/13 | Price Changed | $152,990 | -3.2% | $104 / Sq Ft |
| 04/02/2013 04/02/13 | Price Changed | $157,990 | +1.9% | $108 / Sq Ft |
| 03/01/2013 03/01/13 | Price Changed | $154,990 | -3.1% | $106 / Sq Ft |
| 10/23/2012 10/23/12 | For Sale | $159,990 | -- | $109 / Sq Ft |
Tax History Compared to Growth
Tax History
| Year | Tax Paid | Tax Assessment Tax Assessment Total Assessment is a certain percentage of the fair market value that is determined by local assessors to be the total taxable value of land and additions on the property. | Land | Improvement |
|---|---|---|---|---|
| 2023 | $6,203 | $78,773 | $13,048 | $65,725 |
| 2022 | $5,166 | $60,340 | $12,030 | $48,310 |
| 2021 | $5,279 | $60,173 | $11,315 | $48,858 |
| 2020 | $5,188 | $58,637 | $11,026 | $47,611 |
| 2019 | $5,079 | $56,279 | $10,583 | $45,696 |
| 2018 | $5,324 | $57,679 | $9,932 | $47,747 |
| 2017 | $5,205 | $54,927 | $9,458 | $45,469 |
| 2016 | $5,177 | $52,291 | $9,004 | $43,287 |
| 2015 | -- | $49,387 | $8,504 | $40,883 |
| 2014 | -- | $49,387 | $8,504 | $40,883 |
| 2013 | -- | $15,073 | $452 | $14,621 |
Agents Affiliated with this Home
-
Zilola Chulieva
Z
Seller's Agent in 2025
Zilola Chulieva
Keller Williams North Shore West
(224) 435-8022
68 Total Sales
-
Olga Caraus
O
Seller Co-Listing Agent in 2025
Olga Caraus
Keller Williams North Shore West
(847) 730-4203
1 Total Sale
-
Elizabeth Gollehon

Seller's Agent in 2022
Elizabeth Gollehon
Century 21 Circle
(847) 977-0484
6 in this area
110 Total Sales
-
Dina House

Buyer's Agent in 2022
Dina House
Brokerocity Inc
(847) 414-9829
5 in this area
109 Total Sales
-
N
Seller's Agent in 2019
Natasa Fryer
Century 21 New Heritage - Hampshire
-
Debora McKay

Buyer's Agent in 2019
Debora McKay
Coldwell Banker Realty
(630) 587-4672
1 in this area
327 Total Sales
Map
Source: Midwest Real Estate Data (MRED)
MLS Number: 11354891
APN: 02-29-404-019
- 1385 Broadland Dr
- 1567 Windward Dr
- 1133 Daytona Way
- 1670 Windward Dr
- 1664 Ruby Dr
- 1718 Windward Dr
- 1113 Sapphire Ln
- 1192 Alta Vista Dr
- 1196 Alta Vista Dr
- 1311 Bayberry Cir
- 1746 Spinnaker St
- 1688 Lakeland Ln
- 1715 Bayberry Ln
- 1137 Crestview Ln
- 1024 Birchwood Dr
- 1929 Diamond Head Trail
- 1106 Crestview Ln
- 1603 Southern Cir
- 1847 Southern Cir
- 1638 Southern Cir

